79700 Bolton Drive, Indio, CA 92203
Local realty services provided by:ERA North Orange County Real Estate
79700 Bolton Drive,Indio, CA 92203
$699,000
- 4 Beds
- 3 Baths
- 2,181 sq. ft.
- Single family
- Pending
Listed by:james d suer
Office:lpt realty
MLS#:219132836
Source:CA_DAMLS
Price summary
- Price:$699,000
- Price per sq. ft.:$320.5
- Monthly HOA dues:$208
About this home
Look no further. Your dream home just came on the market for the first time! Welcome to Talavera in North Indio. A highly desirable gated community of 820 homes with 9 ''villages.'' This 'Modena' model by Beazer Homes was built just 3 years ago on an oversized lot with the most incredible outdoor living space that is perfect for entertaining, featuring the most amazing custom pool and spa that is sure to impress. The spacious backyard boasts stunning mountain views, a covered patio, gazebo, artificial turf, and so much more.
The home includes plenty of parking with an extended driveway and garage that has plenty of storage.
Inside you'll find plenty of upgrades including custom add ons to the kitchen cabinetry and a beautiful backsplash and open floor plan. Each room includes it's own ceiling fan to keep you cool all summer long. This home includes solar and is located in the less expensive IID utility district.
Location is everything and this home is located walking distance to the local Middle and High Schools and is just minutes away from the world famous music festivals, Riverside County Fairgrounds, world class golf, including the Coachella Valley's ONLY night golf course, and the newly revitalized downtown area that is home to new eateries and breweries. With easy freeway access, it's just a quick drive to the Acrisure Arena, the shopping and dining of La Quinta and Palm Desert, the nightlife of downtown Palm Springs! You'll even be just an hour away from Joshua Tree, or a few hours away from San Diego, Los Angeles, and Orange County!
Homes like this don't come on the market that often and you have to see this one in person to appreciate all it has to offer.
Contact an agent
Home facts
- Year built:2022
- Listing ID #:219132836
- Added:77 day(s) ago
- Updated:October 03, 2025 at 07:27 AM
Rooms and interior
- Bedrooms:4
- Total bathrooms:3
- Full bathrooms:2
- Half bathrooms:1
- Living area:2,181 sq. ft.
Heating and cooling
- Cooling:Air Conditioning, Ceiling Fan(s), Central Air
- Heating:Central
Structure and exterior
- Year built:2022
- Building area:2,181 sq. ft.
- Lot area:0.3 Acres
Schools
- High school:Shadow Hills
- Middle school:Desert Ridge
- Elementary school:Oliphant
Utilities
- Sewer:Connected and Paid, In
Finances and disclosures
- Price:$699,000
- Price per sq. ft.:$320.5
New listings near 79700 Bolton Drive
- New
 $699,000Active3 beds 2 baths2,012 sq. ft.
$699,000Active3 beds 2 baths2,012 sq. ft.84615 Pavone Way, Indio, CA 92203
MLS# 25599869Listed by: PASCOMMGROUP - New
 $699,000Active3 beds 2 baths2,012 sq. ft.
$699,000Active3 beds 2 baths2,012 sq. ft.84615 Pavone Way, Indio, CA 92203
MLS# 25599869Listed by: PASCOMMGROUP - New
 $559,000Active4 beds 2 baths2,035 sq. ft.
$559,000Active4 beds 2 baths2,035 sq. ft.80683 Martinique Avenue, Indio, CA 92201
MLS# 219136298Listed by: INDIAN SPRINGS REAL ESTATE - New
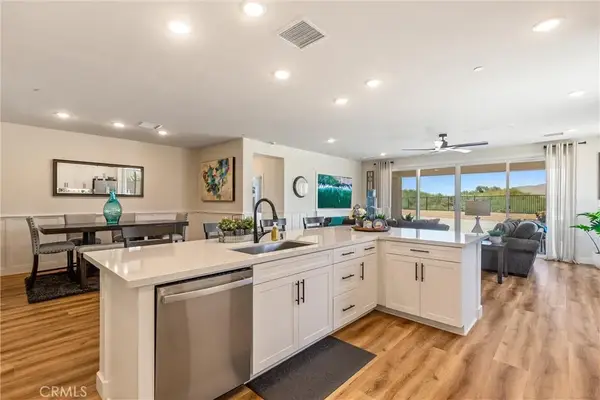 $635,000Active2 beds 2 baths2,166 sq. ft.
$635,000Active2 beds 2 baths2,166 sq. ft.42695 Torno Pl, Indio, CA 92203
MLS# IG25230364Listed by: LPT REALTY, INC - New
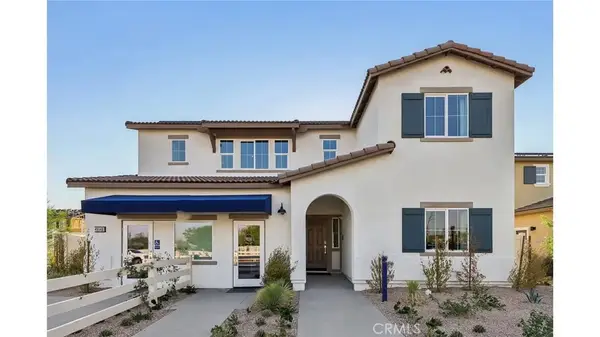 $623,896Active4 beds 3 baths2,259 sq. ft.
$623,896Active4 beds 3 baths2,259 sq. ft.83177 Verio Way, Indio, CA 92201
MLS# SW25230697Listed by: D R HORTON AMERICA'S BUILDER - New
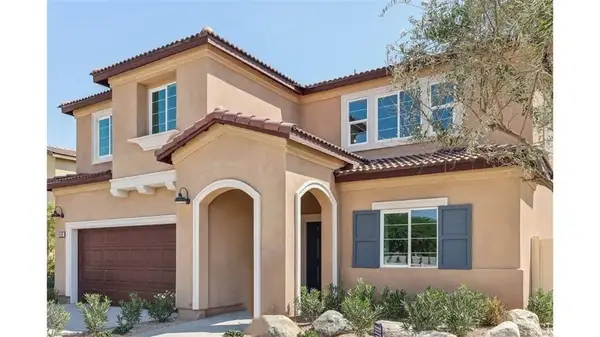 $650,690Active5 beds 3 baths2,537 sq. ft.
$650,690Active5 beds 3 baths2,537 sq. ft.49500 Seagull Place, Indio, CA 92201
MLS# SW25230860Listed by: D R HORTON AMERICA'S BUILDER - New
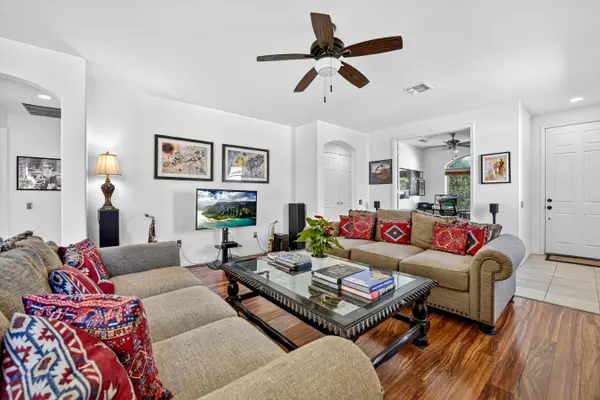 $425,000Active2 beds 2 baths1,463 sq. ft.
$425,000Active2 beds 2 baths1,463 sq. ft.41518 Corte Jalisco, Indio, CA 92203
MLS# 219136272Listed by: KW COACHELLA VALLEY - New
 $145,000Active1 beds 1 baths400 sq. ft.
$145,000Active1 beds 1 baths400 sq. ft.85136 Ave 44 #122, Indio, CA 92203
MLS# 219136265Listed by: C 21 COACHELLA VALLEY RE - New
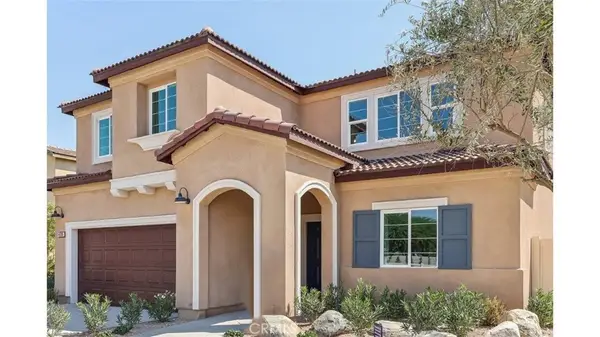 $650,690Active5 beds 3 baths2,537 sq. ft.
$650,690Active5 beds 3 baths2,537 sq. ft.49500 Seagull Place, Indio, CA 92201
MLS# SW25230860Listed by: D R HORTON AMERICA'S BUILDER - New
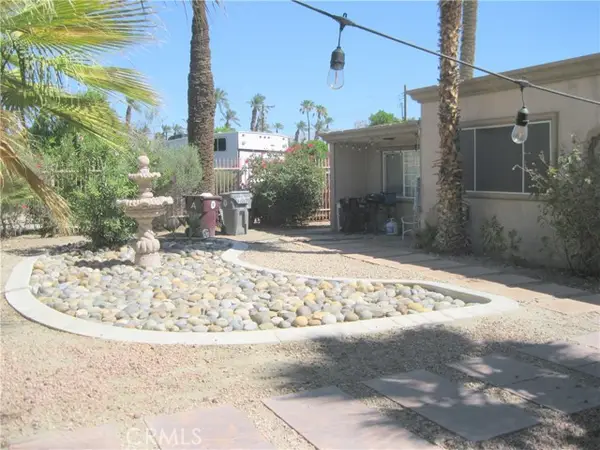 $1,075,000Active-- beds -- baths
$1,075,000Active-- beds -- baths80876 US Highway 111, Indio, CA 92201
MLS# SW25227616Listed by: BURTON COMMERCIAL, INC.
