1109 Oak View Drive, Ione, CA 95640
Local realty services provided by:ERA Carlile Realty Group
1109 Oak View Drive,Ione, CA 95640
$635,000
- 3 Beds
- 3 Baths
- 2,731 sq. ft.
- Single family
- Active
Listed by: norma halstead
Office: homwrx
MLS#:225093147
Source:MFMLS
Price summary
- Price:$635,000
- Price per sq. ft.:$232.52
About this home
Per seller instructions* Seller will provide a credit of up to $11,500 toward buyer's closing costs and/or interest rate buy down with a full-price offer and use of a participating lender. Credit to be applied through escrow at closing. Cash buyers eligible for equivalent price discount. Stunning 3-bed, 3-bath home with 2,731 sq ft of elegant living space, on Castle Oaks golf course! You're perfectly positioned on the 17th tee, so much less worries about stray golf balls. Step inside to soaring ceilings, a grand double living room/den, and a cozy fireplace. The gourmet kitchen features granite countertops, a gas island cooktop, and abundant storage; ideal for any chef. The luxurious primary suite offers its own fireplace and spa-inspired bath. The spacious second bedroom also features a private en-suite, perfect for guests or multigenerational living while providing comfort and privacy. Leased solar panels provide energy efficiency and savings. Step into your backyard retreat to a beautifully designed covered patio with architectural columns, custom brick flooring, 3 ceiling fans, and ambient lighting. Enjoy your tropical outdoor retreat with lush banana trees & 17th tee viewsperfect for relaxing, entertaining, or a laugh at golfers.
Contact an agent
Home facts
- Year built:1997
- Listing ID #:225093147
- Added:177 day(s) ago
- Updated:January 07, 2026 at 04:40 PM
Rooms and interior
- Bedrooms:3
- Total bathrooms:3
- Full bathrooms:3
- Living area:2,731 sq. ft.
Heating and cooling
- Cooling:Central, Multi Zone
- Heating:Central, Multi-Zone
Structure and exterior
- Roof:Tile
- Year built:1997
- Building area:2,731 sq. ft.
- Lot area:0.2 Acres
Utilities
- Sewer:Public Sewer
Finances and disclosures
- Price:$635,000
- Price per sq. ft.:$232.52
New listings near 1109 Oak View Drive
- Open Sat, 11am to 1pmNew
 $550,000Active4 beds 2 baths1,877 sq. ft.
$550,000Active4 beds 2 baths1,877 sq. ft.410 Laurel Court, Ione, CA 95640
MLS# 226001183Listed by: EXP REALTY OF CALIFORNIA INC. - New
 $539,000Active4 beds 2 baths1,855 sq. ft.
$539,000Active4 beds 2 baths1,855 sq. ft.650 Morning Glory Circle, Ione, CA 95640
MLS# 226000721Listed by: RE/MAX GOLD - New
 $252,500Active3 beds 2 baths1,500 sq. ft.
$252,500Active3 beds 2 baths1,500 sq. ft.3436 Camanche Parkway, Ione, CA 95640
MLS# 226000704Listed by: GOREE & THOMPSON REAL ESTATE, INC. - New
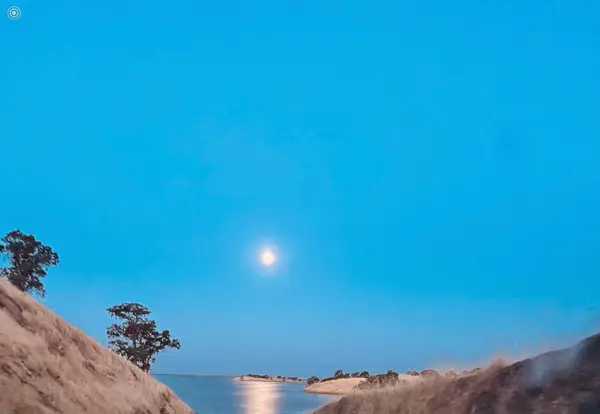 $439,500Active3 beds 2 baths1,574 sq. ft.
$439,500Active3 beds 2 baths1,574 sq. ft.4174 Lakeview Drive, Ione, CA 95640
MLS# 225148695Listed by: ULLRICH REAL ESTATE  $42,000Active0.53 Acres
$42,000Active0.53 Acres2221 Newman Hill Drive, Ione, CA 95640
MLS# 225152430Listed by: JPAR IRON HORSE REAL ESTATE- Open Sun, 12 to 3pm
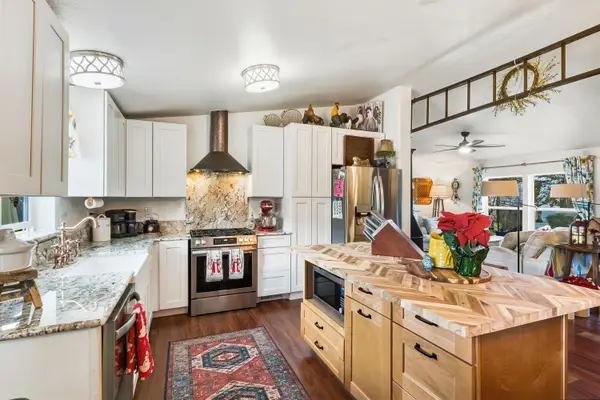 $218,000Active3 beds 2 baths1,276 sq. ft.
$218,000Active3 beds 2 baths1,276 sq. ft.1400 W Marlette Street #45, Ione, CA 95640
MLS# 225152558Listed by: CENTURY 21 SIERRA PROPERTIES - Open Sat, 12 to 2pm
 $249,000Active3 beds 2 baths1,056 sq. ft.
$249,000Active3 beds 2 baths1,056 sq. ft.5694 Jackson Court, Ione, CA 95640
MLS# 225151738Listed by: DAVENPORT PROPERTIES 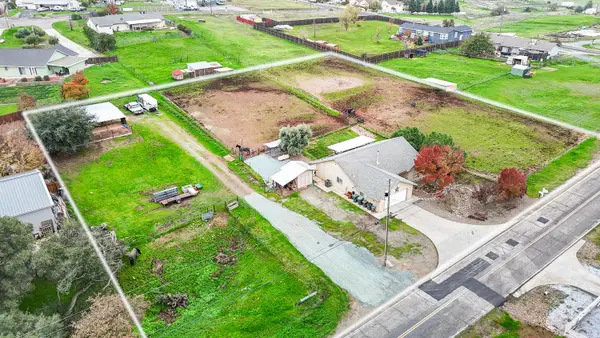 $515,000Active3 beds 2 baths1,435 sq. ft.
$515,000Active3 beds 2 baths1,435 sq. ft.4568 Roadrunner Drive, Ione, CA 95640
MLS# 225151280Listed by: PMZ REAL ESTATE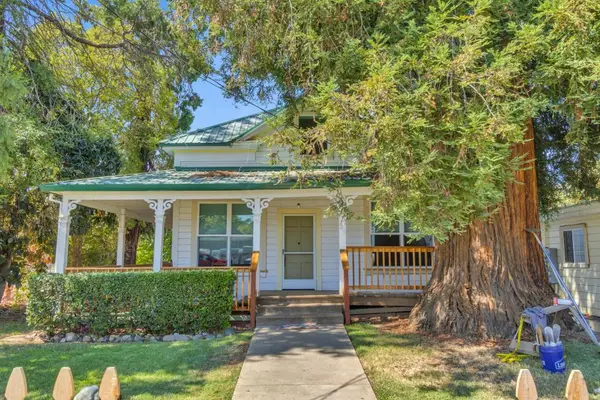 $475,000Active3 beds 1 baths1,556 sq. ft.
$475,000Active3 beds 1 baths1,556 sq. ft.25 S Sacramento Street, Ione, CA 95640
MLS# 225149191Listed by: PORTFOLIO REAL ESTATE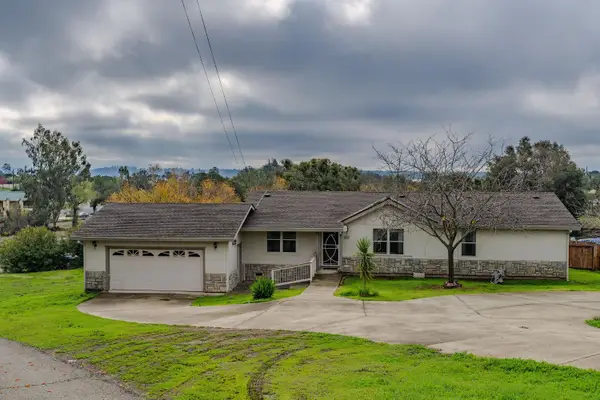 $389,000Active4 beds 2 baths1,512 sq. ft.
$389,000Active4 beds 2 baths1,512 sq. ft.4134 Lakeview Drive, Ione, CA 95640
MLS# 225149960Listed by: KELLER WILLIAMS CENTRAL VALLEY
