122 Cartier Aisle, Irvine, CA 92620
Local realty services provided by:ERA North Orange County Real Estate
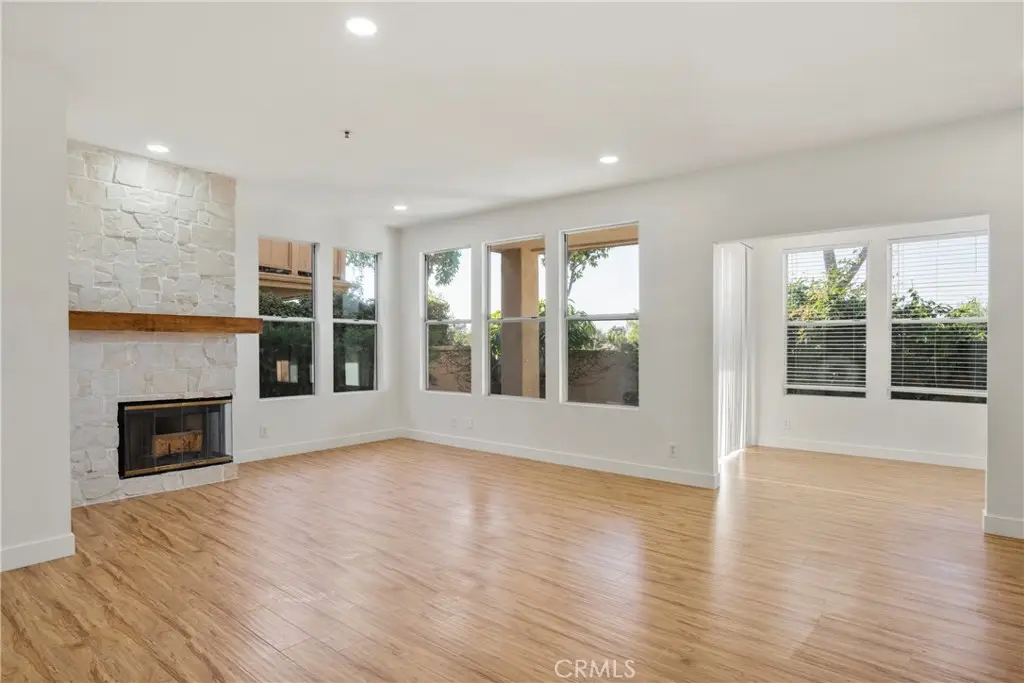

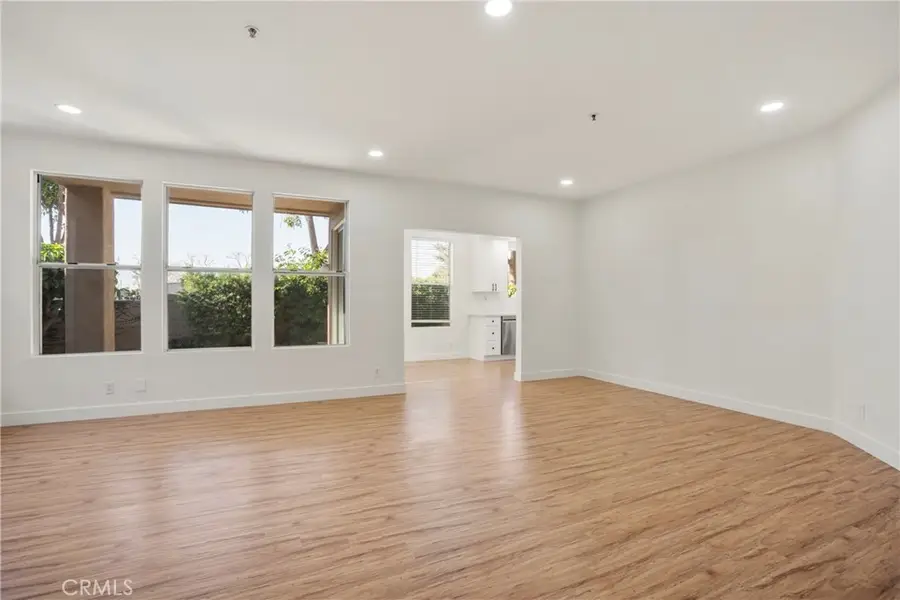
122 Cartier Aisle,Irvine, CA 92620
$1,099,000
- 3 Beds
- 2 Baths
- 1,388 sq. ft.
- Condominium
- Active
Listed by:sugand faraji
Office:enstone investments inc
MLS#:OC25017914
Source:CRMLS
Price summary
- Price:$1,099,000
- Price per sq. ft.:$791.79
- Monthly HOA dues:$195
About this home
INVESTORS ONLY! PROPERTY IS NOW LEASED. HUGE PRICE CUT!!! This exceptional single story 3-bedroom, 2-bath condo has been meticulously remodeled to offer the perfect blend of luxury, comfort, and unbelievable value—all at an incredible price. From the moment you step inside, you’ll be captivated by the recessed lighting throughout and the abundance of natural light, creating an open, airy atmosphere. The chef-inspired kitchen is a standout with Koville self-closing cabinets, sleek quartz countertops, new sink and brand-new state-of-the-art Samsung appliances. The bathrooms are just as impressive, offering spa-like upgrades with sleek tubs, modern showerheads, and elegant faucets, all framed by stunning wood cabinetry and quartz countertops. Enjoy seamless indoor-outdoor living with direct access to your private patio from both the master bedroom and the kitchen. The patio is a peaceful retreat, surrounded by trees and plants, offering a low-maintenance space with no neighbors in front, giving you unobstructed views and complete privacy. With two single-car garages, an individual laundry room with a washer and dryer, and an exceptionally low HOA fee of just $195 per month, this condo is a rare find, providing high-end living at an affordable price. Plus, with plenty of guest parking, your visitors will always feel welcome. The location couldn’t be more convenient. Enjoy quick access to the 5 freeway, and take advantage of the shopping center just minutes away, offering restaurants, a grocery store, banks, and more. Business centers are also nearby, making it ideal for those who work in the area. Plus, everything you need is within walking distance: schools, parks, walking trails, religious centers (including a church and mosque), and the Chinese Cultural Center—providing both spiritual and cultural connections right at your doorstep. This condo offers luxury, privacy, and unbeatable convenience—all at an incredibly low price. With its low HOA fee, stunning upgrades, and prime location, this dream home is an opportunity you won’t want to miss. Schedule your private showing today before it’s gone!
Contact an agent
Home facts
- Year built:1989
- Listing Id #:OC25017914
- Added:202 day(s) ago
- Updated:August 13, 2025 at 01:10 PM
Rooms and interior
- Bedrooms:3
- Total bathrooms:2
- Full bathrooms:2
- Living area:1,388 sq. ft.
Heating and cooling
- Cooling:Central Air
- Heating:Central Furnace
Structure and exterior
- Year built:1989
- Building area:1,388 sq. ft.
- Lot area:2.84 Acres
Schools
- High school:Northwood
Utilities
- Water:Public
- Sewer:Public Sewer
Finances and disclosures
- Price:$1,099,000
- Price per sq. ft.:$791.79
New listings near 122 Cartier Aisle
- New
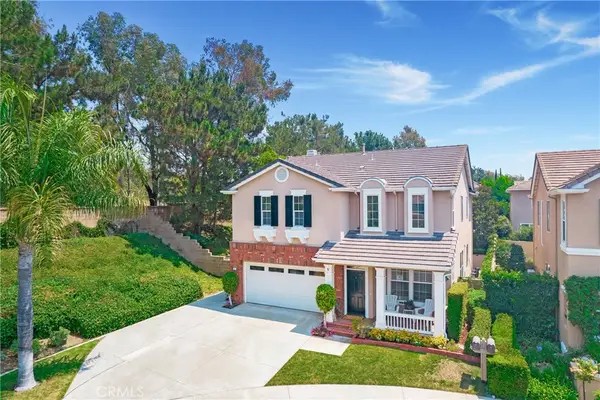 $1,998,000Active4 beds 3 baths2,395 sq. ft.
$1,998,000Active4 beds 3 baths2,395 sq. ft.2 Westgate, Irvine, CA 92620
MLS# OC25177230Listed by: COLDWELL BANKER PLATINUM PROP - New
 $899,000Active2 beds 2 baths1,088 sq. ft.
$899,000Active2 beds 2 baths1,088 sq. ft.1406 Nolita, Irvine, CA 92612
MLS# OC25182285Listed by: JC PACIFIC CORP - Open Sun, 1 to 5pmNew
 $1,328,800Active3 beds 4 baths1,567 sq. ft.
$1,328,800Active3 beds 4 baths1,567 sq. ft.106 Leafy Twig, Irvine, CA 92618
MLS# WS25182248Listed by: PINNACLE REAL ESTATE GROUP - Open Sun, 1 to 4pmNew
 $2,090,000Active5 beds 3 baths2,474 sq. ft.
$2,090,000Active5 beds 3 baths2,474 sq. ft.31 Glorieta E, Irvine, CA 92620
MLS# OC25183386Listed by: REALTY ONE GROUP WEST - New
 $5,680,000Active4 beds 5 baths4,022 sq. ft.
$5,680,000Active4 beds 5 baths4,022 sq. ft.137 Sunset, Irvine, CA 92602
MLS# OC25184298Listed by: KELLER WILLIAMS LEGACY - Open Sat, 1 to 4pmNew
 $1,299,000Active2 beds 3 baths1,608 sq. ft.
$1,299,000Active2 beds 3 baths1,608 sq. ft.34 Wetstone #46, Irvine, CA 92604
MLS# OC25171530Listed by: PACIFIC STERLING REALTY - Open Sun, 1 to 4pmNew
 $1,179,000Active1 beds 2 baths1,459 sq. ft.
$1,179,000Active1 beds 2 baths1,459 sq. ft.3502 Rivington, Irvine, CA 92612
MLS# OC25174872Listed by: COOPER ONE FOURTEEN - New
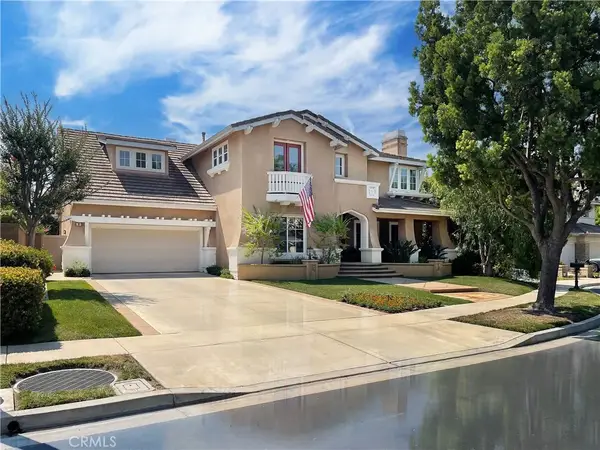 $3,588,000Active5 beds 5 baths4,196 sq. ft.
$3,588,000Active5 beds 5 baths4,196 sq. ft.6 Montia, Irvine, CA 92620
MLS# OC25182576Listed by: COLDWELL BANKER REALTY - Open Sun, 1 to 4pmNew
 $1,179,000Active1 beds 2 baths1,459 sq. ft.
$1,179,000Active1 beds 2 baths1,459 sq. ft.3502 Rivington, Irvine, CA 92612
MLS# OC25174872Listed by: COOPER ONE FOURTEEN - Open Sat, 1 to 5pmNew
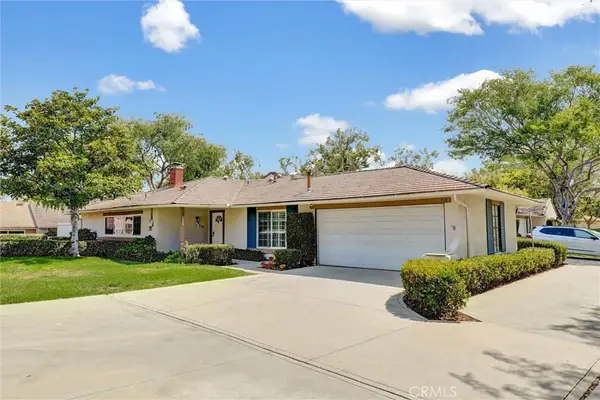 $1,429,000Active3 beds 2 baths1,532 sq. ft.
$1,429,000Active3 beds 2 baths1,532 sq. ft.5111 Alder, Irvine, CA 92612
MLS# CV25176862Listed by: FIRST FEDERAL BANCORP
