21 Centaurus #3, Irvine, CA 92603
Local realty services provided by:ERA Excel Realty
21 Centaurus #3,Irvine, CA 92603
$2,900,000
- 4 Beds
- 4 Baths
- 3,635 sq. ft.
- Townhouse
- Active
Listed by:hye jee
Office:team spirit realty inc
MLS#:PW25139420
Source:CRMLS
Price summary
- Price:$2,900,000
- Price per sq. ft.:$797.8
- Monthly HOA dues:$434
About this home
Perched on a coveted single-loaded street in Turtle Rock and in the curd-de-sac, this beautifully maintained residence showcases postcard-worthy vistas of rolling hills and distant mountains from two expansive balconies. The 4-bedroom, 3.5-bath layout with a panoramic view spans approximately 3,635 sq/ft, pairing timeless character with a fresh, move-in-ready presentation.
The main level welcomes you into a dramatic living room where soaring ceilings, clerestory skylights, and an oversized fireplace frame the panoramic view. French doors open to a sweeping balcony, perfect for sunrise coffee or sunset gatherings. Adjacent are a formal dining room and a vaulted kitchen with an expansive breakfast nook; double doors here open to a spacious front courtyard, blending indoor comfort with relaxed alfresco living. The primary suite also resides on this floor, offering true single-level convenience and inspiring outlooks.
Downstairs, three generously sized secondary bedrooms—including one with a private bath—surround a versatile family room complete with a second fireplace and direct access to the lower balcony. A large laundry room, abundant closet space, and thoughtful storage enhance daily convenience. Dual-zone HVAC, dual thermostats, and a three-car garage provide modern efficiency and comfort.
Beyond your doors, Turtle Rock offers a lifestyle as appealing as the home itself: scenic paths invite joggers and cyclists, a resort-style pool and neighborhood park keep weekends lively, and serene greenbelts bring nature to your doorstep. Served by some of Orange County’s most acclaimed schools, the community is also just minutes from world-class shopping, dining, UC Irvine, and pristine beaches. With low-maintenance landscaping, NO Mello-Roos, LOW property taxes, and breathtaking views at every turn, this home is ready to welcome its next chapter.
Contact an agent
Home facts
- Year built:1986
- Listing ID #:PW25139420
- Added:97 day(s) ago
- Updated:October 06, 2025 at 05:05 AM
Rooms and interior
- Bedrooms:4
- Total bathrooms:4
- Full bathrooms:3
- Half bathrooms:1
- Living area:3,635 sq. ft.
Heating and cooling
- Cooling:Central Air
- Heating:Central Furnace, Forced Air
Structure and exterior
- Roof:Concrete
- Year built:1986
- Building area:3,635 sq. ft.
- Lot area:5.42 Acres
Schools
- High school:University
- Middle school:Rancho San Juaquin
- Elementary school:Bonita Canyon
Utilities
- Water:Public, Water Connected
- Sewer:Public Sewer, Sewer Connected, Sewer On Bond
Finances and disclosures
- Price:$2,900,000
- Price per sq. ft.:$797.8
New listings near 21 Centaurus #3
- New
 $2,299,000Active4 beds 3 baths2,018 sq. ft.
$2,299,000Active4 beds 3 baths2,018 sq. ft.18816 Saginaw Drive, Irvine, CA 92603
MLS# PW25232977Listed by: SEVEN GABLES REAL ESTATE - New
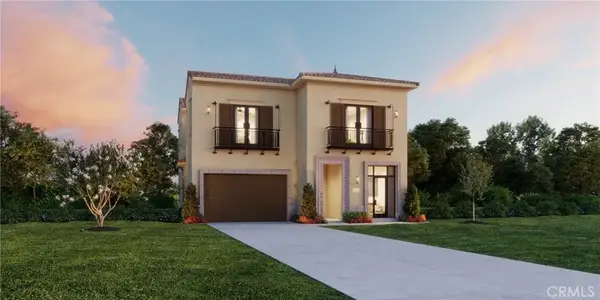 $3,500,370Active4 beds 5 baths3,527 sq. ft.
$3,500,370Active4 beds 5 baths3,527 sq. ft.553 Peninsula, Irvine, CA 92602
MLS# OC25232868Listed by: BROOKFIELD RESIDENTIAL SALES INC. - New
 $3,527,370Active4 beds 5 baths3,500 sq. ft.
$3,527,370Active4 beds 5 baths3,500 sq. ft.557 Peninsula, Irvine, CA 92602
MLS# OC25232871Listed by: BROOKFIELD RESIDENTIAL SALES INC. - New
 $2,130,000Active4 beds 3 baths2,213 sq. ft.
$2,130,000Active4 beds 3 baths2,213 sq. ft.119 Alumroot, Irvine, CA 92620
MLS# WS25232512Listed by: MIKE REALTY - New
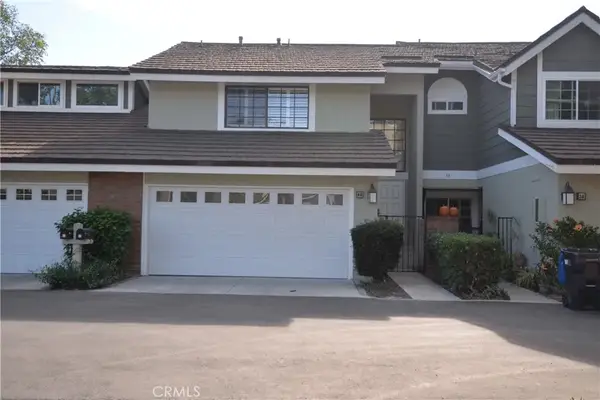 $1,097,000Active3 beds 3 baths1,418 sq. ft.
$1,097,000Active3 beds 3 baths1,418 sq. ft.40 Havenwood, Irvine, CA 92614
MLS# OC25232583Listed by: AMERICAN REALTY SERVICES - New
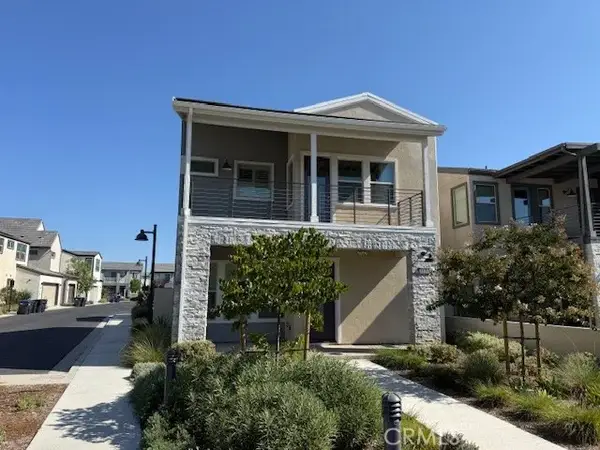 $1,875,000Active4 beds 4 baths2,775 sq. ft.
$1,875,000Active4 beds 4 baths2,775 sq. ft.1131 Cadence, Irvine, CA 92618
MLS# OC25232402Listed by: GREENTREE PROPERTIES - Open Sat, 12 to 3pmNew
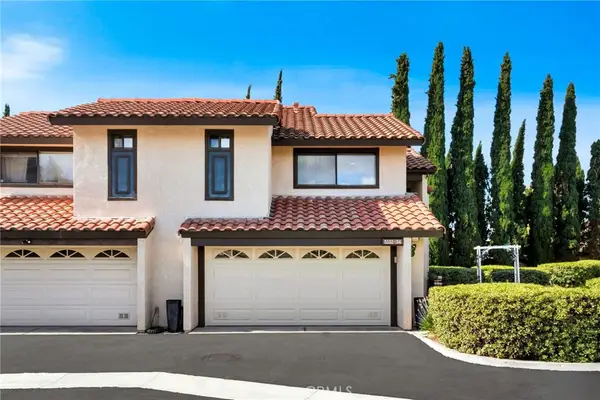 $895,000Active2 beds 3 baths1,148 sq. ft.
$895,000Active2 beds 3 baths1,148 sq. ft.5151 Walnut Ave. #34, Irvine, CA 92604
MLS# OC25229284Listed by: ANVIL REAL ESTATE - Open Sat, 12 to 3pmNew
 $895,000Active2 beds 3 baths1,148 sq. ft.
$895,000Active2 beds 3 baths1,148 sq. ft.5151 Walnut Ave. #34, Irvine, CA 92604
MLS# OC25229284Listed by: ANVIL REAL ESTATE - New
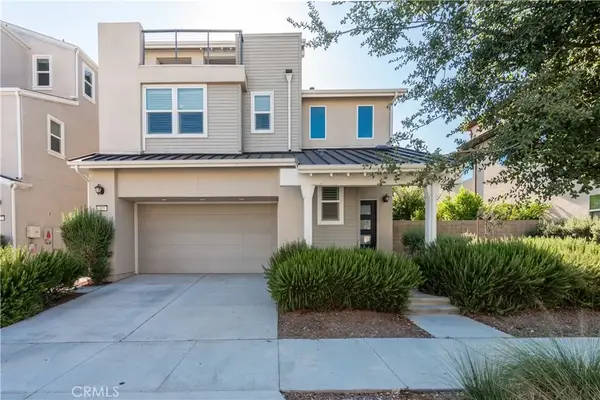 $1,999,000Active4 beds 6 baths3,134 sq. ft.
$1,999,000Active4 beds 6 baths3,134 sq. ft.125 Pastel, Irvine, CA 92618
MLS# OC25232397Listed by: ALINK REALTY GROUP - Open Wed, 5 to 7pmNew
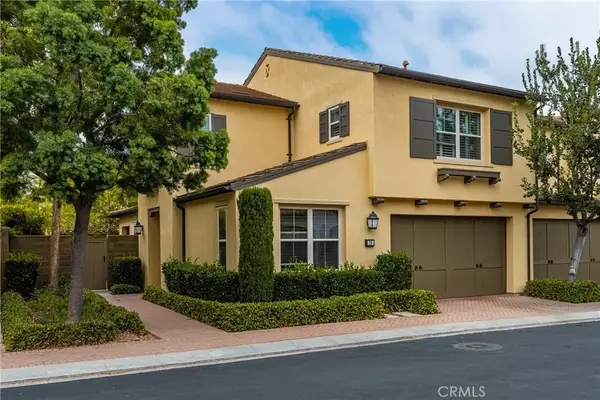 $1,550,000Active4 beds 3 baths1,956 sq. ft.
$1,550,000Active4 beds 3 baths1,956 sq. ft.36 Flowerstalk, Irvine, CA 92618
MLS# PW25232389Listed by: COLDWELL BANKER REALTY
