402 Rockefeller #118, Irvine, CA 92612
Local realty services provided by:ERA North Orange County Real Estate
402 Rockefeller #118,Irvine, CA 92612
$1,449,000
- 2 Beds
- 3 Baths
- 2,200 sq. ft.
- Condominium
- Active
Listed by: shawn oconnor
Office: shawn oconnor, broker
MLS#:OC25160166
Source:CRMLS
Price summary
- Price:$1,449,000
- Price per sq. ft.:$658.64
- Monthly HOA dues:$1,346
About this home
This spectacular home is a highly desirable first level residence that affords the practicality of an attached private garage. A rare combination of care free living in a modern building and the conveniences of your own oversized two-car garage with direct access to the residence is hard to beat. Open concept design of living room/dining/kitchen space is complemented by floor to ceiling windows, elevated ceiling height, and an expansive deck. Noteworthy are recessed lighting throughout, designer stone flooring, custom built-ins and closets. Contemporary kitchen showcases white cashmere granite countertops and backsplash, custom cabinetry, Viking Professional stainless steel appliances, a wine refrigerator. The impeccably maintained building features the 5-star Lennox concierge service seven days a week.
Conveniently located in the heart of Irvine Financial District, Central Park West offers resort-style living just seconds off 405 highway and close to John Wayne Airport, South Coast Plaza, Fashion Island, UCI. World class amenities include two heated saline pools and spas, state-of-the-art 8,000 sq ft gym and fitness facilities, a pickleball court, and a community center available for public and private events. Live, work and play in the luxurious, convenient and what has become a favored location in the OC.
Contact an agent
Home facts
- Year built:2012
- Listing ID #:OC25160166
- Added:213 day(s) ago
- Updated:February 10, 2026 at 02:17 PM
Rooms and interior
- Bedrooms:2
- Total bathrooms:3
- Full bathrooms:2
- Half bathrooms:1
- Living area:2,200 sq. ft.
Heating and cooling
- Cooling:Central Air
- Heating:Forced Air
Structure and exterior
- Year built:2012
- Building area:2,200 sq. ft.
Utilities
- Water:Public
- Sewer:Public Sewer
Finances and disclosures
- Price:$1,449,000
- Price per sq. ft.:$658.64
New listings near 402 Rockefeller #118
- New
 $1,788,000Active3 beds 3 baths2,078 sq. ft.
$1,788,000Active3 beds 3 baths2,078 sq. ft.78 Canopy, Irvine, CA 92603
MLS# OC26022077Listed by: RE/MAX ONE - New
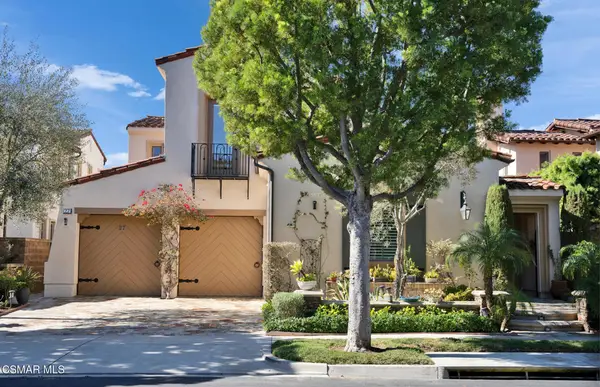 $4,390,000Active5 beds 6 baths3,170 sq. ft.
$4,390,000Active5 beds 6 baths3,170 sq. ft.27 Rose Trellis, Irvine, CA 92603
MLS# 226000718Listed by: TERRA HOMES AND INVESTMENTS - New
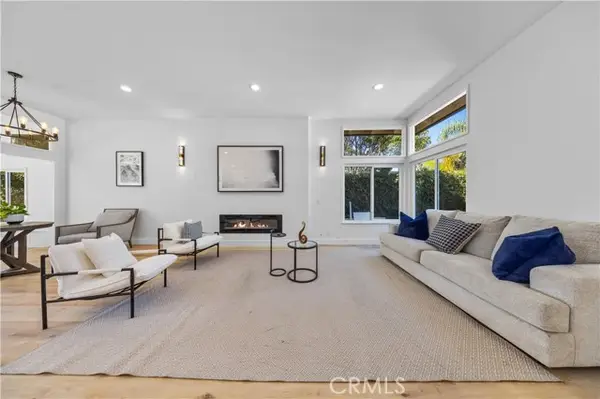 $2,088,000Active3 beds 2 baths1,684 sq. ft.
$2,088,000Active3 beds 2 baths1,684 sq. ft.33 mann Street, Irvine, CA 92612
MLS# OC26033024Listed by: HARVEST REALTY DEVELOPMENT - Open Sat, 1 to 4pmNew
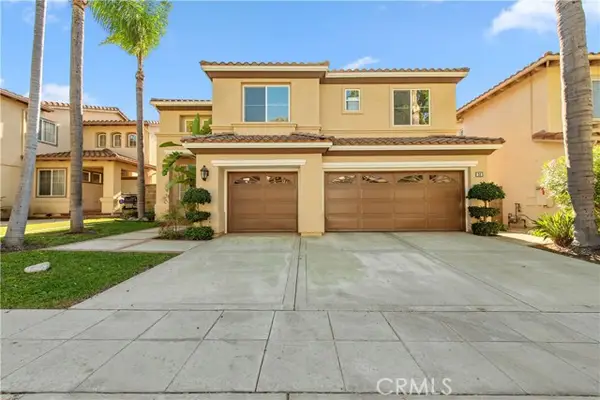 $2,750,000Active4 beds 4 baths3,115 sq. ft.
$2,750,000Active4 beds 4 baths3,115 sq. ft.20 Laurelwood Drive, Irvine, CA 92620
MLS# OC26033886Listed by: UNIVERSAL ELITE INC. - Open Tue, 10am to 4:30pmNew
 $1,736,515Active3 beds 3 baths1,493 sq. ft.
$1,736,515Active3 beds 3 baths1,493 sq. ft.164 Pisano, Irvine, CA 92618
MLS# OC26031954Listed by: CALIFORNIA PACIFIC HOMES, INC - New
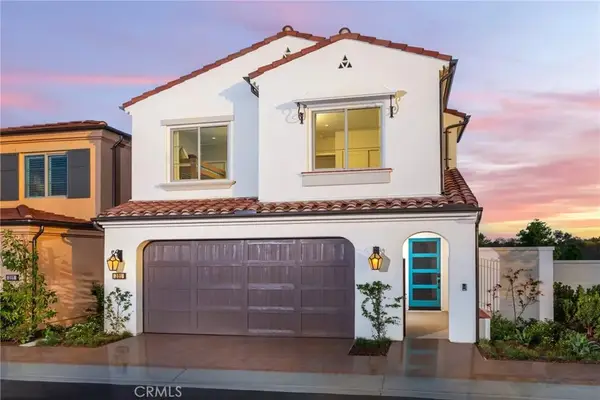 $1,900,500Active3 beds 3 baths1,752 sq. ft.
$1,900,500Active3 beds 3 baths1,752 sq. ft.163 Pisano, Irvine, CA 92618
MLS# OC26034191Listed by: CALIFORNIA PACIFIC HOMES, INC - Open Tue, 10am to 4:30pmNew
 $1,736,515Active3 beds 3 baths1,493 sq. ft.
$1,736,515Active3 beds 3 baths1,493 sq. ft.164 Pisano, Irvine, CA 92618
MLS# OC26031954Listed by: CALIFORNIA PACIFIC HOMES, INC - Open Sun, 2 to 5pmNew
 $653,999Active1 beds 1 baths835 sq. ft.
$653,999Active1 beds 1 baths835 sq. ft.2253 Martin #321, Irvine, CA 92612
MLS# OC26030383Listed by: REDFIN - Open Sun, 2 to 5pmNew
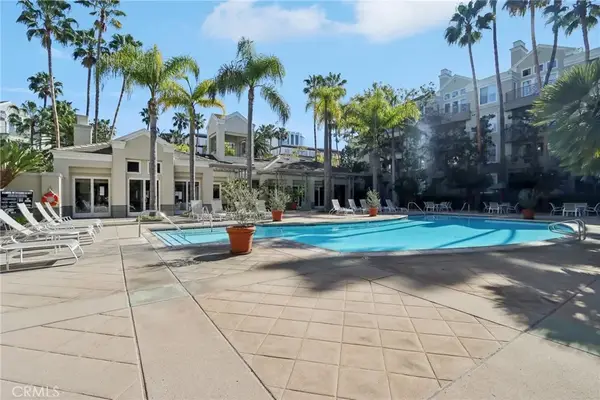 $653,999Active1 beds 1 baths835 sq. ft.
$653,999Active1 beds 1 baths835 sq. ft.2253 Martin #321, Irvine, CA 92612
MLS# OC26030383Listed by: REDFIN - New
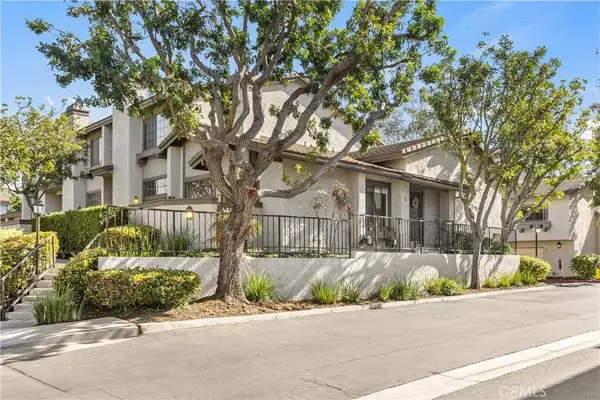 $1,080,000Active2 beds 2 baths1,105 sq. ft.
$1,080,000Active2 beds 2 baths1,105 sq. ft.1 Sunup, Irvine, CA 92603
MLS# OC26034066Listed by: COMPASS

