85 Reunion, Irvine, CA 92603
Local realty services provided by:ERA North Orange County Real Estate
85 Reunion,Irvine, CA 92603
$1,195,000
- 2 Beds
- 2 Baths
- 1,495 sq. ft.
- Condominium
- Pending
Listed by: jeanine case
Office: jeanine case, broker
MLS#:OC25122212
Source:CRMLS
Price summary
- Price:$1,195,000
- Price per sq. ft.:$799.33
- Monthly HOA dues:$327
About this home
Rare- Ground Level, Single-Story (no stairs) End Unit Ideally Situated on a Private Cul-de-Sac street in Coveted Quail Hill - one of Irvine's most nature-surrounded communities & among the closest to Laguna Beach! Live in the perfect blend of luxury, comfort and convenience in this beautiful fully remodeled, custom condo that offers exceptional privacy and seamless indoor-outdoor living, w/ spacious patio. An array of highlights and designer touches include: open floor plan, custom tile entertainment wall, elegant Restoration Hardware sconces, Hunter Douglas electric shades throughout, built-in wine fridge/bar, perfect for entertaining as it opens seamlessly to the large dining & family room areas, then to the patio. Luxurious primary suite features French door patio access, walk-in closet, & spa inspired bathroom with separate shower & soaking tub. Versatile 2ndary bedroom outfitted with built in shelving & Murphy bed - perfect for bedroom, office or creative space - outfitted with T1 fiber optic highspeed internet! Customized laundry room includes stainless steel sink, beautiful quartz folding station, & plenty of cabinetry storage. Oversized 2 car direct access garage wired w/ 220v for EV boasts soaring 10'+ ceilings, recessed lighting, pebble tec flooring, & built-in cabinetry. PRIME LOCATION: cul-de-sac w/ play area, easy access to parks, world-class hiking/biking/mountain biking trails, walking distance to Quail Hill Town Center, close to Whole Foods, Irvine Spectrum, UC Irvine, leading hospitals (Hoag + Keiser) 405/5/Toll Rd/Laguna Canyon for commutes & wknd adventure. Resort style community amenities: 3 Junior Olympic size pools, 2 gyms, sport courts & more. Award winning schools. Don't miss your chance to own this move-in ready gem located in one of the least dense areas of Irvine with tons of natural space, easy access to the coast/beach, and only ~4 miles to the boarder of Laguna!!! Bonus: Front door ramp access, and only 1 shared wall.
Contact an agent
Home facts
- Year built:2004
- Listing ID #:OC25122212
- Added:166 day(s) ago
- Updated:November 20, 2025 at 08:43 AM
Rooms and interior
- Bedrooms:2
- Total bathrooms:2
- Full bathrooms:2
- Living area:1,495 sq. ft.
Heating and cooling
- Cooling:Central Air
- Heating:Forced Air, Natural Gas
Structure and exterior
- Roof:Tile
- Year built:2004
- Building area:1,495 sq. ft.
Schools
- High school:University
- Middle school:Rancho San Juaquin
- Elementary school:Alderwood
Utilities
- Water:Public, Water Connected
- Sewer:Sewer Connected, Sewer Tap Paid
Finances and disclosures
- Price:$1,195,000
- Price per sq. ft.:$799.33
New listings near 85 Reunion
- New
 $2,190,000Active4 beds 3 baths2,246 sq. ft.
$2,190,000Active4 beds 3 baths2,246 sq. ft.68 Quentin, Irvine, CA 92620
MLS# WS25262777Listed by: PINNACLE REAL ESTATE GROUP - Open Sat, 1 to 3pmNew
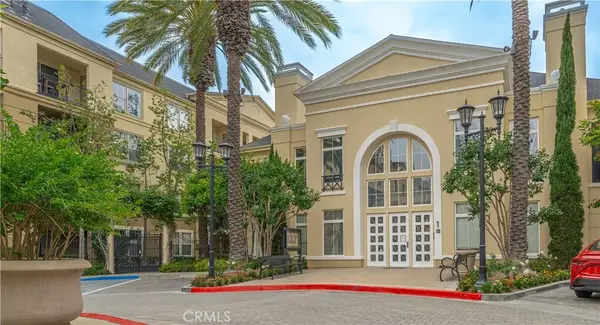 $865,000Active2 beds 2 baths1,148 sq. ft.
$865,000Active2 beds 2 baths1,148 sq. ft.2337 Watermarke, Irvine, CA 92612
MLS# OC25258395Listed by: KELLER WILLIAMS REALTY - New
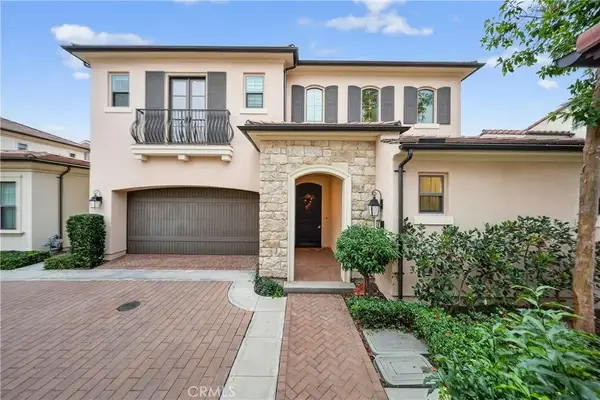 $2,190,000Active4 beds 3 baths2,246 sq. ft.
$2,190,000Active4 beds 3 baths2,246 sq. ft.68 Quentin, Irvine, CA 92620
MLS# WS25262777Listed by: PINNACLE REAL ESTATE GROUP - Open Sat, 1 to 4pmNew
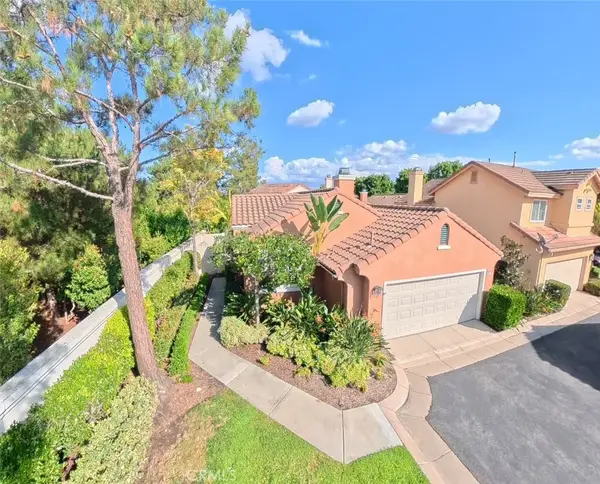 $1,138,800Active2 beds 2 baths920 sq. ft.
$1,138,800Active2 beds 2 baths920 sq. ft.37 Marsala, Irvine, CA 92606
MLS# OC25262872Listed by: COLDWELL BANKER REALTY - New
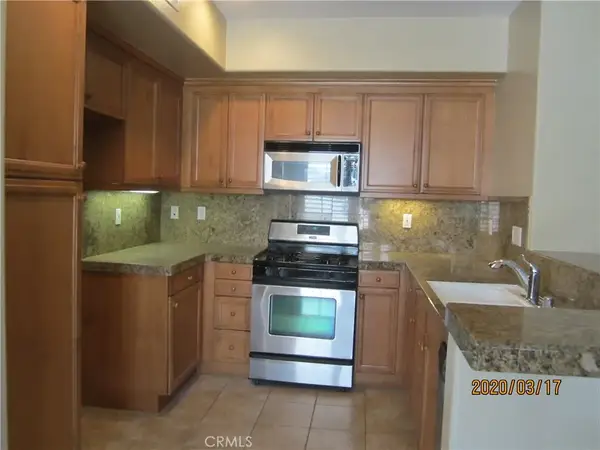 $988,000Active2 beds 2 baths1,539 sq. ft.
$988,000Active2 beds 2 baths1,539 sq. ft.63 Reunion, Irvine, CA 92603
MLS# TR25263357Listed by: FRANKIE LEE - New
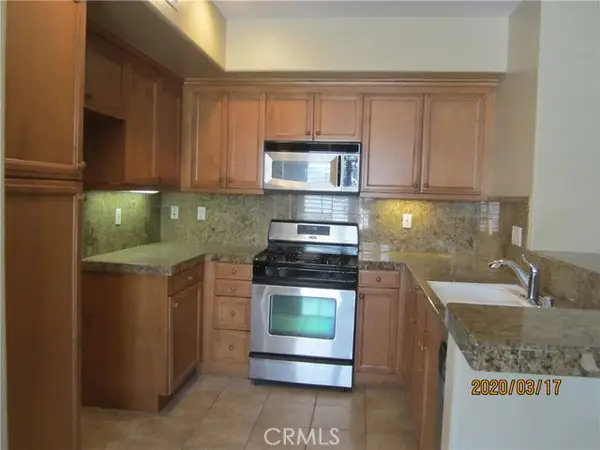 $988,000Active2 beds 2 baths1,539 sq. ft.
$988,000Active2 beds 2 baths1,539 sq. ft.63 Reunion, Irvine, CA 92603
MLS# TR25263357Listed by: FRANKIE LEE - Open Sat, 2 to 4pmNew
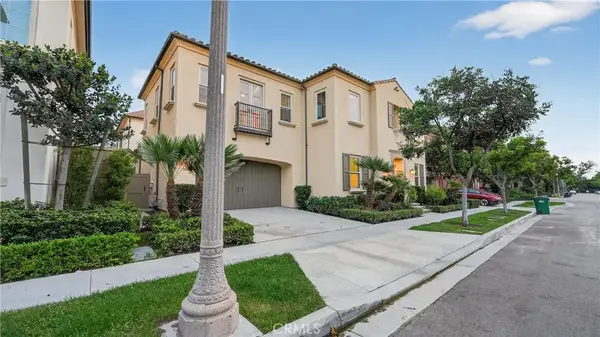 $2,099,888Active4 beds 3 baths2,535 sq. ft.
$2,099,888Active4 beds 3 baths2,535 sq. ft.72 Honeyflower, Irvine, CA 92620
MLS# OC25263159Listed by: REAL BROKER - New
 $988,000Active2 beds 2 baths1,539 sq. ft.
$988,000Active2 beds 2 baths1,539 sq. ft.63 Reunion, Irvine, CA 92603
MLS# TR25263357Listed by: FRANKIE LEE - Open Sat, 2 to 4pmNew
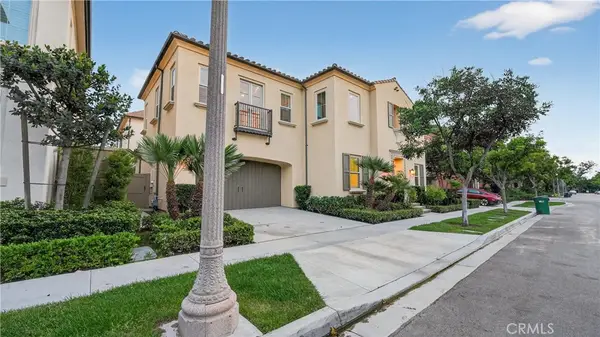 $2,099,888Active4 beds 3 baths2,535 sq. ft.
$2,099,888Active4 beds 3 baths2,535 sq. ft.72 Honeyflower, Irvine, CA 92620
MLS# OC25263159Listed by: REAL BROKER - Open Sat, 1 to 4pmNew
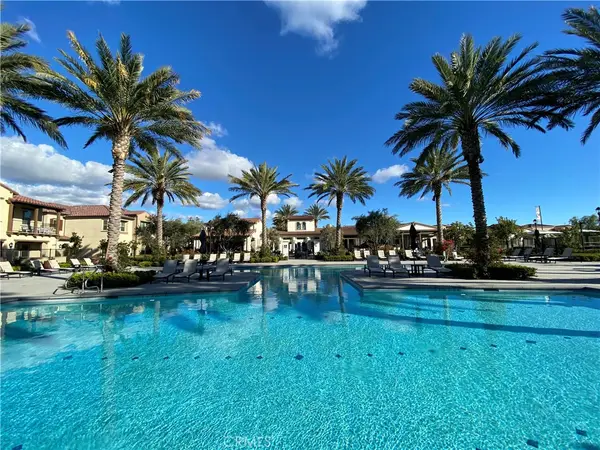 $1,075,000Active2 beds 2 baths1,552 sq. ft.
$1,075,000Active2 beds 2 baths1,552 sq. ft.227 Carlow, Irvine, CA 92618
MLS# OC25263195Listed by: CENTURY 21 AFFILIATED
