- ERA
- California
- Jackson
- 19491 E. Clinton Road
19491 E. Clinton Road, Jackson, CA 95642
Local realty services provided by:ERA Carlile Realty Group
19491 E. Clinton Road,Jackson, CA 95642
$775,000
- 3 Beds
- 3 Baths
- 2,485 sq. ft.
- Single family
- Active
Listed by: tracy welch
Office: davenport properties
MLS#:225133674
Source:MFMLS
Price summary
- Price:$775,000
- Price per sq. ft.:$311.87
About this home
Privacy and space on 10.6 acres. Single level custom-built home that you can feel the quality of the craftmanship the minute you walk in the door. The grand entry way looks directly out the large windows in the living room area providing tons of natural light. There is also a large 14x38 sunroom not included in the sqft that can be used for just about anything. In the primary bathroom is a beautiful soaking tub perfect after a long day. In addition to the attached 2-car garage, there are TWO detached garages also, one which is insulated with a workshop attached and 220. A special treat hidden in the trees is the cutest little miners cabin that even has power. The home has a whole house genterator, a whole house fan, even a tankless water heater which is so energy efficient. You will also find a large level space to build a pool or even a pickleball court. All of this sits at the end of a long 660' paved driveway giving you a true sense of seclusion close to Jackson.
Contact an agent
Home facts
- Year built:1991
- Listing ID #:225133674
- Added:106 day(s) ago
- Updated:January 30, 2026 at 04:55 PM
Rooms and interior
- Bedrooms:3
- Total bathrooms:3
- Full bathrooms:2
- Living area:2,485 sq. ft.
Heating and cooling
- Cooling:Ceiling Fan(s), Central, Whole House Fan
- Heating:Central, Wood Stove
Structure and exterior
- Roof:Composition Shingle
- Year built:1991
- Building area:2,485 sq. ft.
- Lot area:10.6 Acres
Utilities
- Sewer:Septic System
Finances and disclosures
- Price:$775,000
- Price per sq. ft.:$311.87
New listings near 19491 E. Clinton Road
- New
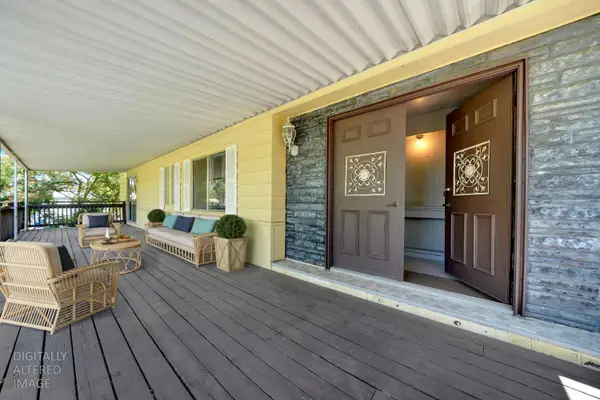 $110,000Active2 beds 2 baths1,512 sq. ft.
$110,000Active2 beds 2 baths1,512 sq. ft.150 Clinton Rd #17, Jackson, CA 95642
MLS# 226010765Listed by: RE/MAX FOOTHILL PROPERTIES - New
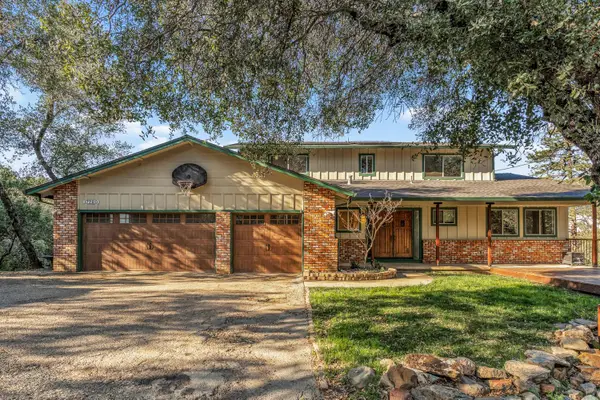 $649,000Active4 beds 4 baths4,240 sq. ft.
$649,000Active4 beds 4 baths4,240 sq. ft.17780 Redberry Lane, Jackson, CA 95642
MLS# 226007260Listed by: EXP REALTY OF NORTHERN CALIFORNIA, INC. - New
 $138,000Active4 beds 3 baths1,440 sq. ft.
$138,000Active4 beds 3 baths1,440 sq. ft.150 Clinton Road #23, Jackson, CA 95642
MLS# 226006780Listed by: DAVENPORT PROPERTIES - Open Sat, 12 to 3pmNew
 $1,200,000Active3 beds 3 baths2,746 sq. ft.
$1,200,000Active3 beds 3 baths2,746 sq. ft.16890 Wilderness Way, Jackson, CA 95642
MLS# 226007009Listed by: EXP REALTY OF NORTHERN CA - New
 $74,500Active2 beds 1 baths720 sq. ft.
$74,500Active2 beds 1 baths720 sq. ft.150 Clinton Rd #38, Jackson, CA 95642
MLS# 226007747Listed by: PMZ REAL ESTATE - New
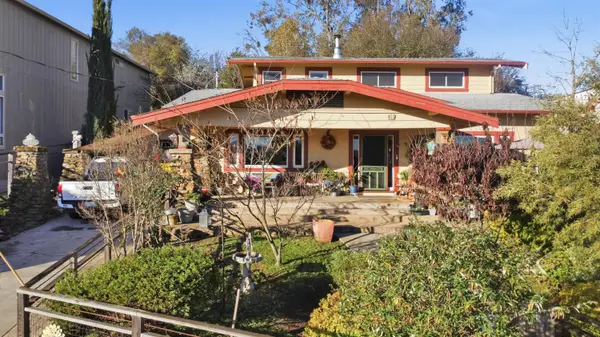 $590,000Active3 beds 2 baths2,156 sq. ft.
$590,000Active3 beds 2 baths2,156 sq. ft.419 Rex Avenue, Jackson, CA 95642
MLS# 226007182Listed by: RE/MAX GOLD EL DORADO HILLS 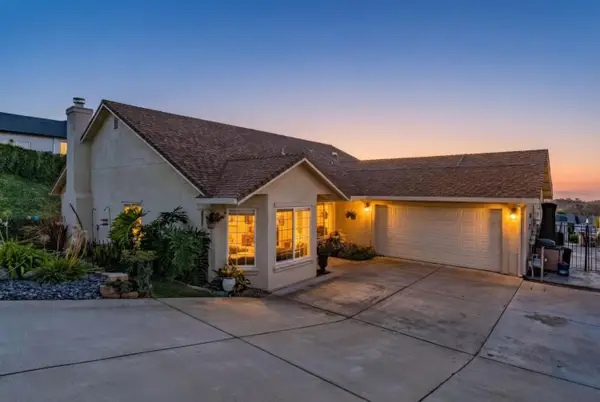 $550,000Active3 beds 2 baths1,651 sq. ft.
$550,000Active3 beds 2 baths1,651 sq. ft.155 Hillside, Jackson, CA 95642
MLS# 226006040Listed by: CENTURY 21 TRI-DAM REALTY $595,000Active4 beds 2 baths1,984 sq. ft.
$595,000Active4 beds 2 baths1,984 sq. ft.140 Hillside Pl, Jackson, CA 95642
MLS# 226004242Listed by: R HOMES GROUP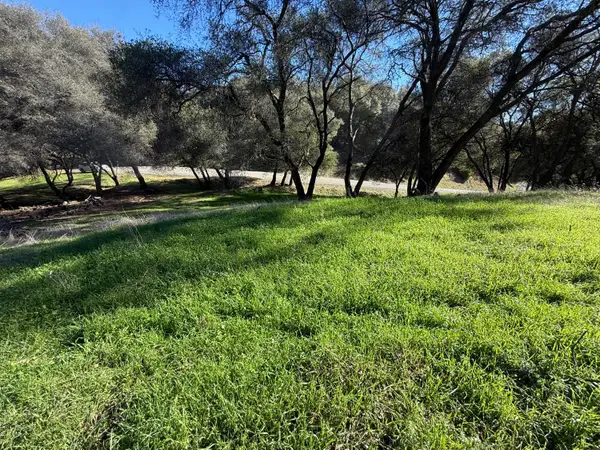 $149,999Active5.18 Acres
$149,999Active5.18 Acres0 Lauren Lane, Jackson, CA 95642
MLS# 226005949Listed by: EXP REALTY OF NORTHERN CA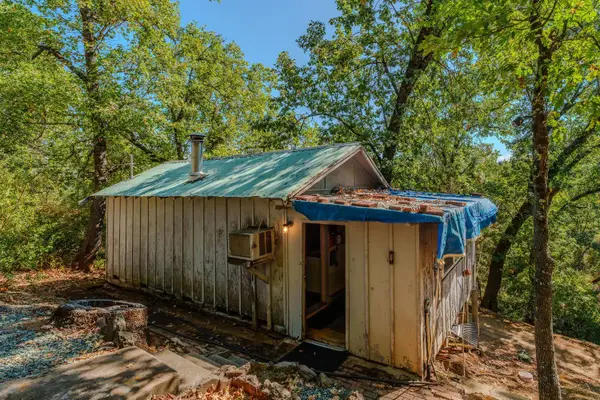 $225,000Active4.41 Acres
$225,000Active4.41 Acres16300 Rossbridge Road, Jackson, CA 95642
MLS# 226004450Listed by: JACKSON REALTY, INC.

