20066 Dawn Ridge Drive, Jackson, CA 95642
Local realty services provided by:ERA Carlile Realty Group
Upcoming open houses
- Sun, Feb 2211:00 am - 03:00 pm
Listed by: katelyn quinn
Office: exp realty of northern ca
MLS#:225143150
Source:MFMLS
Price summary
- Price:$824,999
- Price per sq. ft.:$292.14
About this home
Price Reduction- this one won't last long at this price point! Country charm meets modern luxury- Privately set at the end of the road w/ paved access, ample parking & remodeled in 2024, this split-level home offers exceptional flexibility for multigenerational living or income potential with private lower-level access. The bright, open main level features soaring ceilings, a dedicated mudroom, tasteful finishes, and a striking electric fireplace with feature TV wall (85'' TV included). The brand-new kitchen flows seamlessly into the living and dining areas, perfect for entertaining. The main-level primary suite includes an ensuite bath, walk-in closet, and deck access. The lower level offers 3 bedrooms, 2 baths, storage, and a versatile flex space with its own outdoor access. Laundry rooms on both levels add convenience. Outdoor amenities include a wraparound porch, hot tub, fenced dog run, chicken coop, garden space, and usable land. Parking is unmatched with an oversized 3-car garage with workbench and 50-amp EV/RV charging, plus a detached 40x30 RV carport. Energy efficiency shines with a leased, overproducing solar system and whole-home backup batteries- PG&E bills just cents, producing a true-up credit & rolling export bank. Designed to support future additions without sacrificing savings. Minutes to top-rated schools and conveniences-this home has it all! Seller is listing agent.
Contact an agent
Home facts
- Year built:1975
- Listing ID #:225143150
- Added:90 day(s) ago
- Updated:February 12, 2026 at 01:04 AM
Rooms and interior
- Bedrooms:4
- Total bathrooms:4
- Full bathrooms:3
- Living area:2,824 sq. ft.
Heating and cooling
- Cooling:Ceiling Fan(s), Central, Whole House Fan
- Heating:Central, Electric, Fireplace(s)
Structure and exterior
- Roof:Composition Shingle, Shingle
- Year built:1975
- Building area:2,824 sq. ft.
- Lot area:2.12 Acres
Utilities
- Sewer:Holding Tank, Septic System
Finances and disclosures
- Price:$824,999
- Price per sq. ft.:$292.14
New listings near 20066 Dawn Ridge Drive
- New
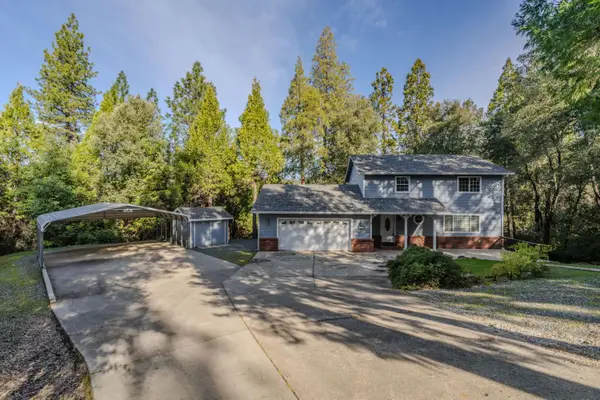 $499,000Active4 beds 4 baths2,632 sq. ft.
$499,000Active4 beds 4 baths2,632 sq. ft.12210 Irish Court, Jackson, CA 95642
MLS# 226014562Listed by: JACKSON REALTY, INC. - New
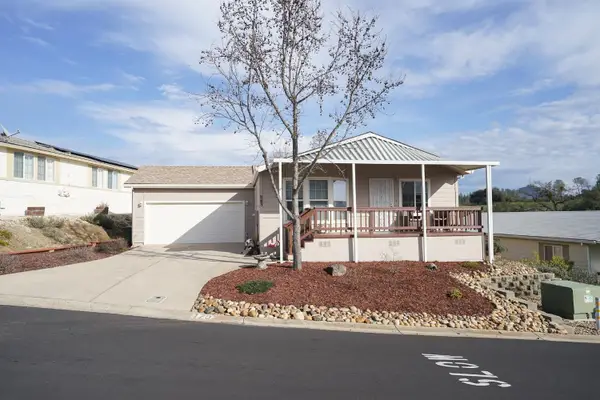 $255,000Active2 beds 2 baths1,372 sq. ft.
$255,000Active2 beds 2 baths1,372 sq. ft.20 Rollingwood Drive #179, Jackson, CA 95642
MLS# 226015453Listed by: PMZ REAL ESTATE - New
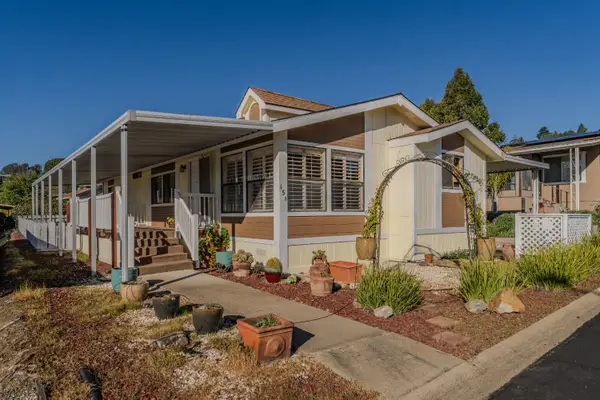 $149,000Active2 beds 2 baths1,344 sq. ft.
$149,000Active2 beds 2 baths1,344 sq. ft.20 Rollingwood Drive #154, Jackson, CA 95642
MLS# 226009343Listed by: VISTA SOTHEBY'S INTERNATIONAL REALTY 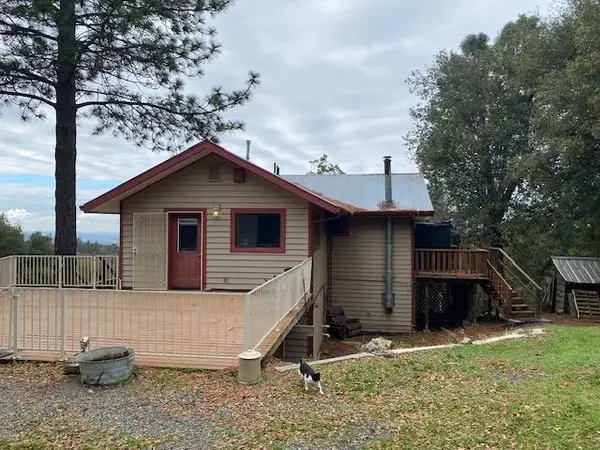 $395,000Pending2 beds 2 baths1,600 sq. ft.
$395,000Pending2 beds 2 baths1,600 sq. ft.20748 Canyon View Drive, Jackson, CA 95642
MLS# 225601186Listed by: WESTERN REALTY- New
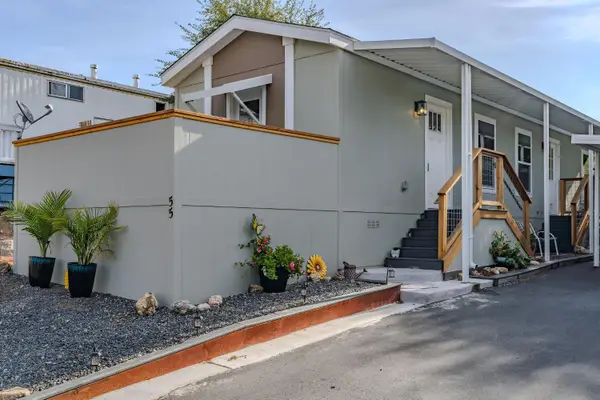 $129,000Active2 beds 1 baths632 sq. ft.
$129,000Active2 beds 1 baths632 sq. ft.150 Clinton Road Space 55, Jackson, CA 95642
MLS# 225601068Listed by: KELLER WILLIAMS REALTY SIERRA FOOTHILLS 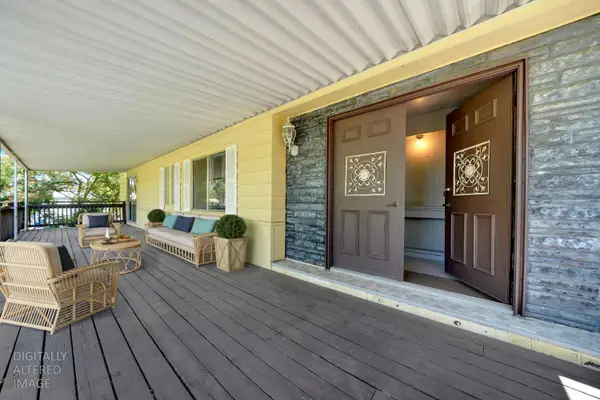 $110,000Active2 beds 2 baths1,512 sq. ft.
$110,000Active2 beds 2 baths1,512 sq. ft.150 Clinton Rd #17, Jackson, CA 95642
MLS# 226010765Listed by: RE/MAX FOOTHILL PROPERTIES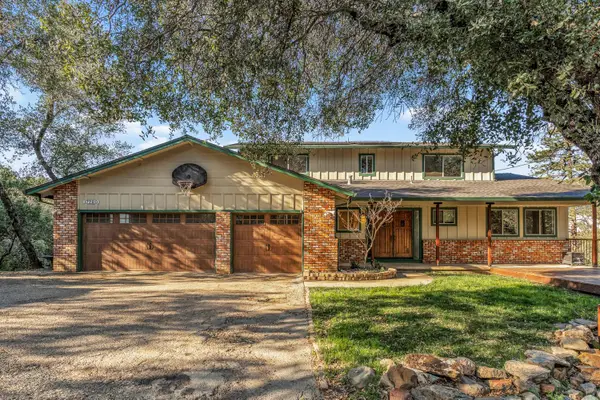 $649,000Active4 beds 4 baths4,240 sq. ft.
$649,000Active4 beds 4 baths4,240 sq. ft.17780 Redberry Lane, Jackson, CA 95642
MLS# 226007260Listed by: EXP REALTY OF NORTHERN CALIFORNIA, INC. $138,000Active4 beds 3 baths1,440 sq. ft.
$138,000Active4 beds 3 baths1,440 sq. ft.150 Clinton Road #23, Jackson, CA 95642
MLS# 226006780Listed by: DAVENPORT PROPERTIES- Open Sun, 12 to 3pm
 $1,200,000Active3 beds 3 baths2,746 sq. ft.
$1,200,000Active3 beds 3 baths2,746 sq. ft.16890 Wilderness Way, Jackson, CA 95642
MLS# 226007009Listed by: EXP REALTY OF NORTHERN CA  $74,500Active2 beds 1 baths720 sq. ft.
$74,500Active2 beds 1 baths720 sq. ft.150 Clinton Rd #38, Jackson, CA 95642
MLS# 226007747Listed by: PMZ REAL ESTATE

