61581 Granada Drive, Joshua Tree, CA 92252
Local realty services provided by:ERA Excel Realty
61581 Granada Drive,Joshua Tree, CA 92252
$285,000
- 3 Beds
- 2 Baths
- 1,080 sq. ft.
- Single family
- Active
Listed by: faisal alserri
Office: sharon rose realty, inc.
MLS#:219138183
Source:CA_DAMLS
Price summary
- Price:$285,000
- Price per sq. ft.:$263.89
About this home
Panoramic views! Beautiful 3 bed 2 bath home in the sought after hillside section of the JT village, plus a large detached garage and fenced backyard on almost a quarter acre corner lot. Front door opens to the living room with vaulted ceilings and over sized bay window. Kitchen features a breakfast bar, stainless steel refrigerator, stove and dishwasher, long counters and ample cupboards. Master bedroom with private bath and walk in closet. Two other large bedrooms are located at the other end of the living room. Enclosed backyard offers privacy and wonderful open sky views. The detached two car garage is conveniently located at directly off the paved road. With this central location you are a short bike ride and drive to organic food, cafes, restaurants, boutiques and some of the nicest outdoor trails in the country. Nearby Sportsman Park offers tennis courts, basketball courts, baseball diamond, playground, dog park and shaded picnic tables. Just under 5 miles to the Joshua Tree National Monument where about 3 million tourists visit annually. 40 miles to Palm Springs. 128 miles to Los Angeles. This would be a wonderful full time residence, investment, and rental. Don't wait on this one - schedule a viewing today! Should have 433a, TBD. Length & Width Approximate.
Contact an agent
Home facts
- Year built:2003
- Listing ID #:219138183
- Added:134 day(s) ago
- Updated:December 18, 2025 at 03:28 PM
Rooms and interior
- Bedrooms:3
- Total bathrooms:2
- Full bathrooms:2
- Living area:1,080 sq. ft.
Heating and cooling
- Cooling:Air Conditioning
- Heating:Central
Structure and exterior
- Roof:Composition Shingle
- Year built:2003
- Building area:1,080 sq. ft.
- Lot area:0.22 Acres
Utilities
- Water:In Street, Water District
- Sewer:Septic Tank
Finances and disclosures
- Price:$285,000
- Price per sq. ft.:$263.89
New listings near 61581 Granada Drive
- Open Sat, 11am to 2pmNew
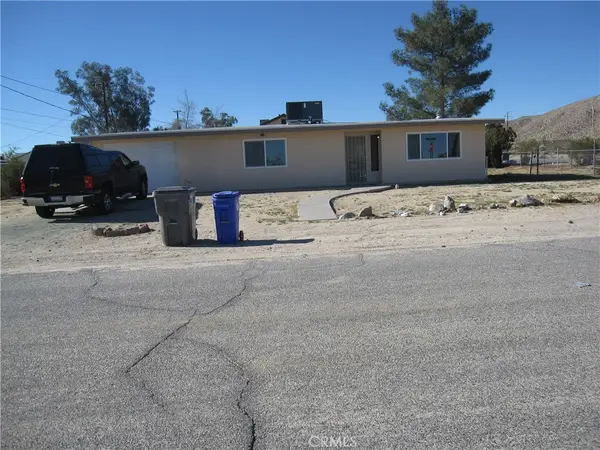 $300,000Active2 beds 1 baths926 sq. ft.
$300,000Active2 beds 1 baths926 sq. ft.5954 Valley View Street, Joshua Tree, CA 92252
MLS# PW25277947Listed by: H.I.R.E. STANDARDS REAL ESTATE - Open Sat, 11am to 2pmNew
 $300,000Active2 beds 1 baths926 sq. ft.
$300,000Active2 beds 1 baths926 sq. ft.5954 Valley View Street, Joshua Tree, CA 92252
MLS# PW25277947Listed by: H.I.R.E. STANDARDS REAL ESTATE - New
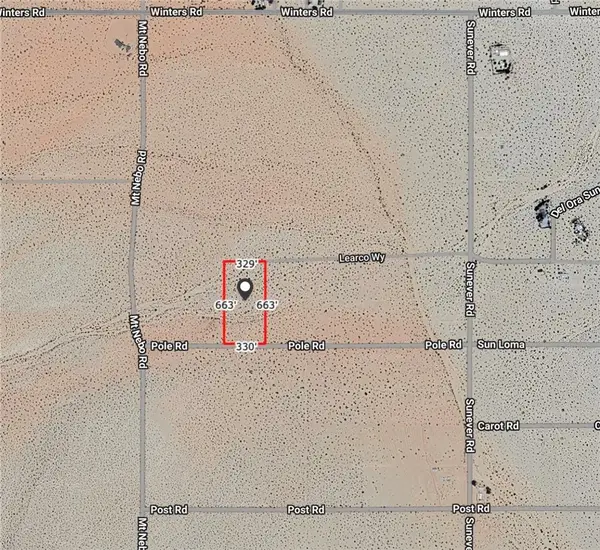 $50,000Active0 Acres
$50,000Active0 Acres0 Pole, Joshua Tree, CA 92252
MLS# SB25277455Listed by: BANKERS REALTY EXCLUSIVE, INC. - New
 $199,500Active19.55 Acres
$199,500Active19.55 Acres4649 Sunburst Street St, Joshua Tree, CA 92252
MLS# 25629197Listed by: TIMOTHY C. MACKER JR. - New
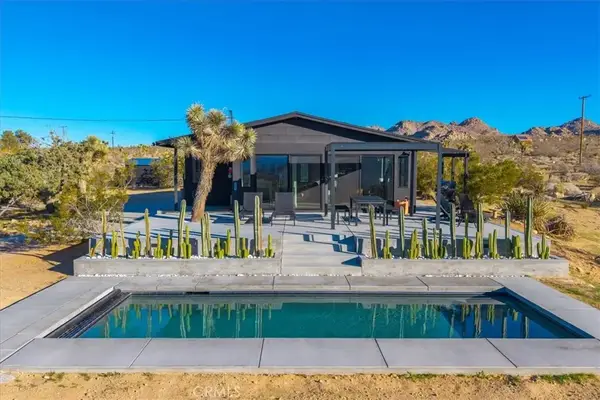 $725,000Active1 beds 1 baths968 sq. ft.
$725,000Active1 beds 1 baths968 sq. ft.8729 Rock Haven Road, Joshua Tree, CA 92252
MLS# JT25249463Listed by: C & S REAL ESTATE, INC. 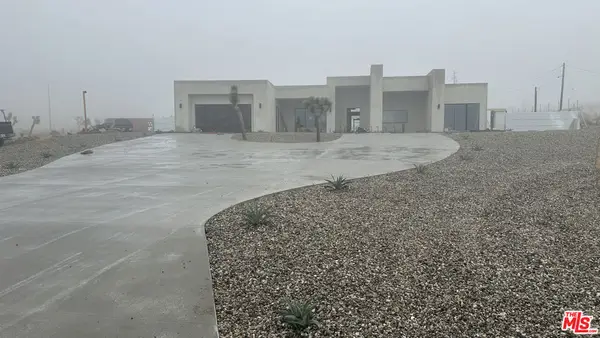 $1,995,000Pending5 beds 4 baths2,252 sq. ft.
$1,995,000Pending5 beds 4 baths2,252 sq. ft.60235 Pueblo Trail, Joshua Tree, CA 92252
MLS# 25628873Listed by: KELLER WILLIAMS BEVERLY HILLS- New
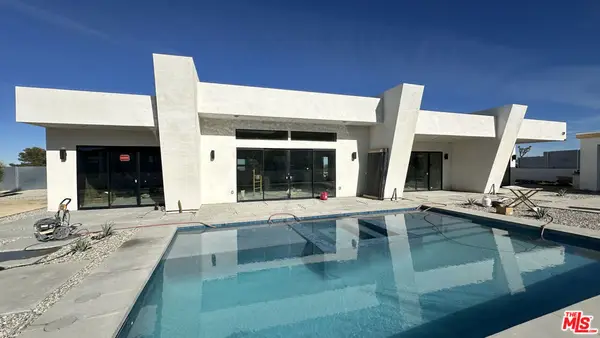 $1,995,000Active5 beds 4 baths2,254 sq. ft.
$1,995,000Active5 beds 4 baths2,254 sq. ft.60277 Pueblo Trail, Joshua Tree, CA 92252
MLS# 25628881Listed by: KELLER WILLIAMS BEVERLY HILLS - New
 $1,995,000Active5 beds 4 baths2,254 sq. ft.
$1,995,000Active5 beds 4 baths2,254 sq. ft.60277 Pueblo Trail, Joshua Tree, CA 92252
MLS# 25628881Listed by: KELLER WILLIAMS BEVERLY HILLS - New
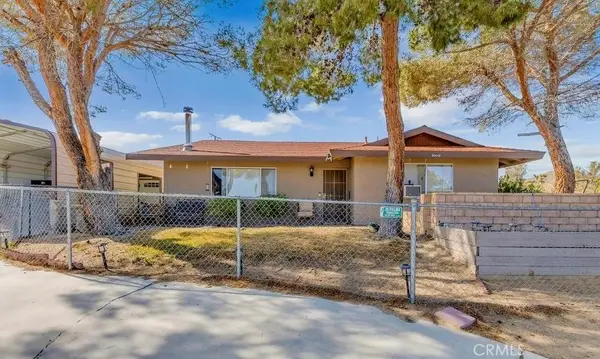 $374,900Active2 beds 2 baths1,508 sq. ft.
$374,900Active2 beds 2 baths1,508 sq. ft.60449 Natoma, Joshua Tree, CA 92252
MLS# JT25276340Listed by: THE GLEN REALTY - New
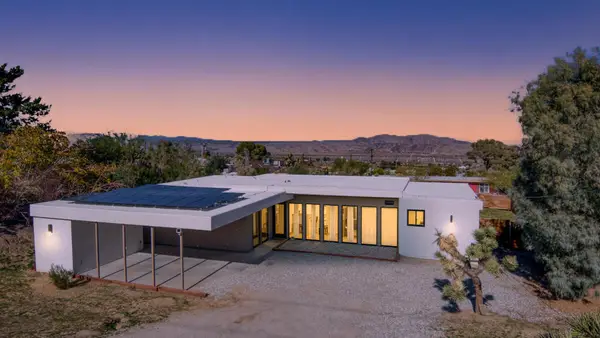 $950,000Active4 beds 4 baths1,886 sq. ft.
$950,000Active4 beds 4 baths1,886 sq. ft.61004 Prescott Trail, Joshua Tree, CA 92252
MLS# 219139908DAListed by: REDFIN CORPORATION
