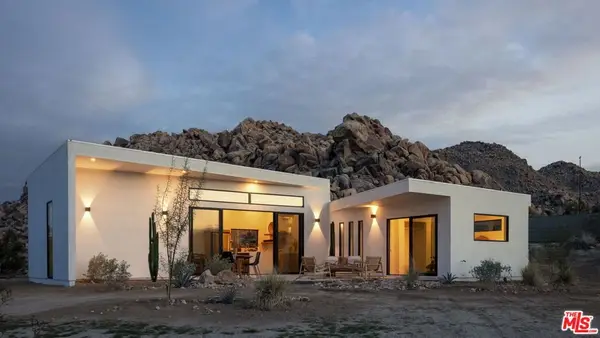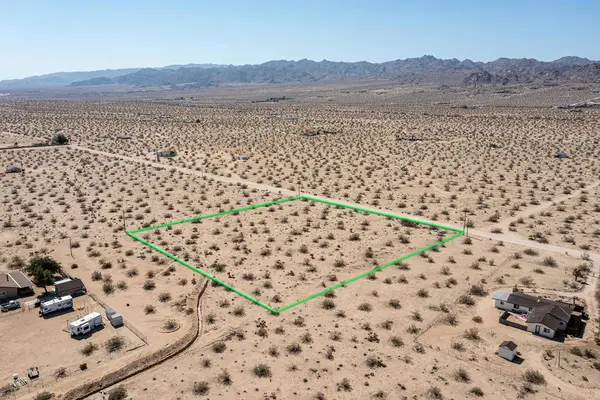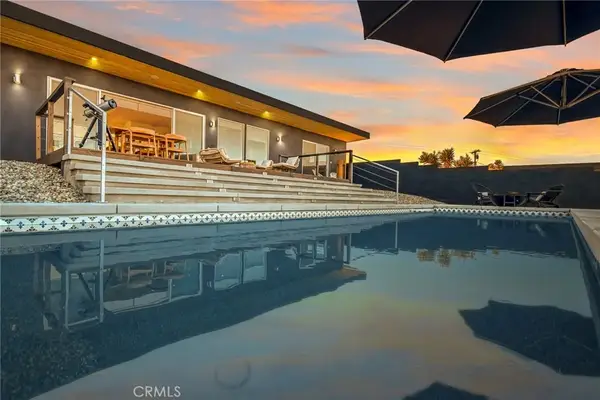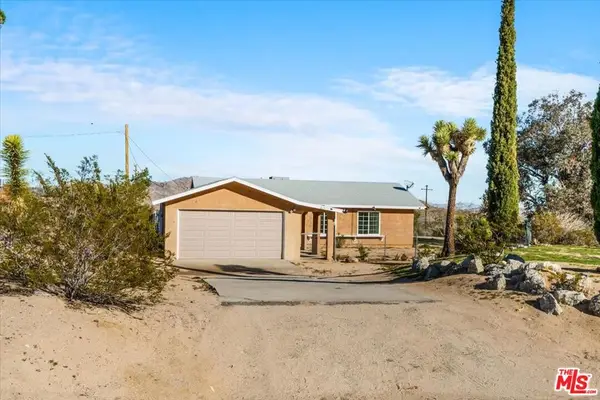61879 Valley View Circle, Joshua Tree, CA 92252
Local realty services provided by:ERA North Orange County Real Estate
61879 Valley View Circle,Joshua Tree, CA 92252
$500,000
- 3 Beds
- 2 Baths
- 1,486 sq. ft.
- Single family
- Active
Listed by: paul karr, yang zheng
Office: cherie miller & associates
MLS#:JT25263603
Source:San Diego MLS via CRMLS
Price summary
- Price:$500,000
- Price per sq. ft.:$336.47
About this home
Escape to the Premier Joshua Tree Getaway! This meticulously crafted property in Joshua Tree Village presents two exquisitely renovated bungalows nestled on an expansive private lot, offering breathtaking panoramic views. Step into the main home, Zen, where 2 bedrooms and 1 bath unfold within a thoughtfully designed floor plan adorned with chic tiling throughout. The kitchen, a focal point for gatherings, boasts subway tile, a stainless steel island, a hood, and on-trend masonry accents. Bedrooms are generously sized, featuring recessed lighting and elegant wood shelving. Zen's backyard paradise beckons with BBQ space, pendant lights, a fire pit, and an invigorating outdoor shower. Journey to The Naturalist, the second bungalow, where boulder mountain views captivate. This light-filled space reveals exposed wood beams, concrete flooring, and tasteful decor. The well-appointed kitchen, designed for culinary exploration, showcases a restaurant-quality island, stainless steel appliances, and distinctive shelving. The bathroom indulges in subway tile, rich wood shelving, and contemporary amenities. Among the additional features enhancing this oasis are HVAC, corrugated steel privacy fencing, a mini-split system, dual pane windows, tankless hot water heaters, and convenient washer/dryer units. This property is a rare gem in one of the Hi-Desert's most sought-after locations. Secure your private tour now and immerse yourself in the allure before it slips away. Property only available for visit with appointment.
Contact an agent
Home facts
- Year built:1948
- Listing ID #:JT25263603
- Added:790 day(s) ago
- Updated:January 17, 2026 at 04:30 PM
Rooms and interior
- Bedrooms:3
- Total bathrooms:2
- Full bathrooms:2
- Living area:1,486 sq. ft.
Heating and cooling
- Cooling:Central Forced Air
Structure and exterior
- Year built:1948
- Building area:1,486 sq. ft.
Utilities
- Water:Public
- Sewer:Conventional Septic
Finances and disclosures
- Price:$500,000
- Price per sq. ft.:$336.47
New listings near 61879 Valley View Circle
- New
 $670,000Active2 beds 2 baths1,200 sq. ft.
$670,000Active2 beds 2 baths1,200 sq. ft.62471 Crestview Drive, Joshua Tree, CA 92252
MLS# 219141514Listed by: REDFIN CORPORATION - New
 $80,000Active2.5 Acres
$80,000Active2.5 Acres7645 La Contenta Road, Joshua Tree, CA 92252
MLS# JT26008335Listed by: C & S REAL ESTATE, INC. - Open Sun, 11am to 3pmNew
 $695,000Active2 beds 2 baths1,100 sq. ft.
$695,000Active2 beds 2 baths1,100 sq. ft.7192 Mount Shasta Avenue, Joshua Tree, CA 92252
MLS# 26638359Listed by: EQUITY UNION - New
 $34,900Active2.5 Acres
$34,900Active2.5 Acres305 Two Mile Road, Joshua Tree, CA 92252
MLS# 219141358PSListed by: SHARON ROSE REALTY, INC. - New
 $50,000Active2.5 Acres
$50,000Active2.5 Acres1 Sunever Road, Joshua Tree, CA 92252
MLS# 26637285PSListed by: BENNION DEVILLE HOMES - New
 $590,000Active3 beds 2 baths1,090 sq. ft.
$590,000Active3 beds 2 baths1,090 sq. ft.61664 Crest Circle Drive, Joshua Tree, CA 92252
MLS# 219141404Listed by: COMPASS - New
 $35,000Active2.5 Acres
$35,000Active2.5 Acres0 No Name, Joshua Tree, CA 92252
MLS# 219141345Listed by: KELLER WILLIAMS REALTY - New
 $25,000Active2.5 Acres
$25,000Active2.5 Acres0 No Name, Joshua Tree, CA 92252
MLS# 219141346Listed by: KELLER WILLIAMS REALTY - New
 $1,288,888Active3 beds 3 baths1,900 sq. ft.
$1,288,888Active3 beds 3 baths1,900 sq. ft.7835 Conejo Avenue, Joshua Tree, CA 92252
MLS# JT26007743Listed by: CHERIE MILLER & ASSOCIATES - New
 $329,000Active3 beds 2 baths1,146 sq. ft.
$329,000Active3 beds 2 baths1,146 sq. ft.60460 Alta Mesa Drive, Joshua Tree, CA 92252
MLS# 26636325Listed by: ALLISON JAMES ESTATES & HOMES
