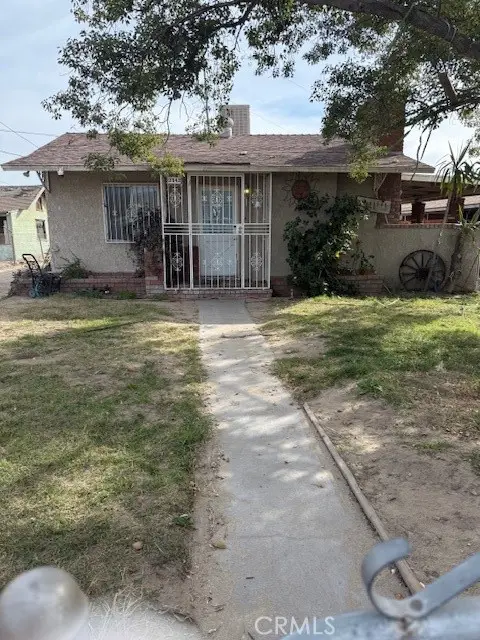6088 Saddlehorn Lane, Jurupa Valley, CA 92509
Local realty services provided by:ERA North Orange County Real Estate
6088 Saddlehorn Lane,Jurupa Valley, CA 92509
$1,189,990
- 4 Beds
- 4 Baths
- 3,492 sq. ft.
- Single family
- Active
Listed by: roger hobbs
Office: r.c. hobbs company inc.
MLS#:IV25253766
Source:San Diego MLS via CRMLS
Price summary
- Price:$1,189,990
- Price per sq. ft.:$340.78
- Monthly HOA dues:$199
About this home
NEW CONSTRUCTION! There is Simply Nothing Like It Countryside Estates friendly environment with scenic views and Open spaces. Nestled on a sprawling 20,000 sq. ft. homesite. Step into luxury with The Serenity floorplan at Countryside Estates, perfectly situated in the vibrant community of Jurupa Hills. With the Spacious layout this floorplan possesses an expansive, seamless open concept, with a great extent of possibilities of in-door out-door living and entertainment. This remarkable property boasts an expansive backyard, perfect for hosting memorable gatherings, or simply relishing tranquil moments with family and friends. The gourmet kitchen, equipped with cutting-edge appliances, elegant cashmere thermofoil cabinetry, spacious designer quartz countertops, and significant storage, serves as a perfect haven for culinary enthusiasts and social gatherings. Experience builder upgrades such as white kitchen cabinets, gold cabinet bar pulls, cotton white countertop, tile kitchen backsplash, and gold pot filler. The opulent primary suite boasts a sliding door that opens to the backyard, to begin your day with a peaceful cup of coffee, immersed in the enchanting allure of serene mornings. This home is enveloped in the refreshing embrace of country air. The suite is complemented by a luxurious en-suite bathroom, thoughtfully designed with dual walk-in closets, two sinks, seamlessly blending practicality with sophistication. Energy Efficiency: Designed with eco-friendly materials and enhanced by state-of-the-art energy-saving features. Seamlessly connected to major freeways for an
Contact an agent
Home facts
- Year built:2025
- Listing ID #:IV25253766
- Added:63 day(s) ago
- Updated:January 07, 2026 at 03:13 PM
Rooms and interior
- Bedrooms:4
- Total bathrooms:4
- Full bathrooms:3
- Half bathrooms:1
- Living area:3,492 sq. ft.
Heating and cooling
- Cooling:Central Forced Air, Electric, Energy Star, High Efficiency, SEER Rated 16+
- Heating:Energy Star, Fireplace, Forced Air Unit, Passive Solar
Structure and exterior
- Year built:2025
- Building area:3,492 sq. ft.
Utilities
- Water:Public, Water Connected
- Sewer:Public Sewer, Sewer Available, Sewer Connected
Finances and disclosures
- Price:$1,189,990
- Price per sq. ft.:$340.78
New listings near 6088 Saddlehorn Lane
- New
 $589,900Active3 beds 2 baths1,254 sq. ft.
$589,900Active3 beds 2 baths1,254 sq. ft.4321 Tewa Way, Jurupa Valley, CA 92509
MLS# IG25282102Listed by: KELLER WILLIAMS REALTY RIV - New
 $110,000Active2 beds 1 baths
$110,000Active2 beds 1 baths5803 Mission Blvd, Jurupa Valley, CA 92509
MLS# IV26003050Listed by: PARTNERS 4 LIFE REALTY, INC - New
 $485,000Active2 beds 1 baths855 sq. ft.
$485,000Active2 beds 1 baths855 sq. ft.5345 35th, Jurupa Valley, CA 92509
MLS# IV26001528Listed by: ALVAREZ REALTY AND LOAN INC - Open Sat, 11am to 3pmNew
 $669,000Active4 beds 3 baths2,202 sq. ft.
$669,000Active4 beds 3 baths2,202 sq. ft.4501 Corte Entrada, Jurupa Valley, CA 92509
MLS# IV26000587Listed by: REAL ESTATE MAVENS - Open Sat, 1pm to 3amNew
 $549,000Active3 beds 2 baths1,170 sq. ft.
$549,000Active3 beds 2 baths1,170 sq. ft.4210 Estrada, Jurupa Valley, CA 92509
MLS# SR25282406Listed by: NEXT BROKERAGE - New
 $760,000Active3 beds 2 baths1,374 sq. ft.
$760,000Active3 beds 2 baths1,374 sq. ft.9237 53rd, Jurupa Valley, CA 92509
MLS# HD26000782Listed by: RE/MAX FREEDOM - New
 $1,150,000Active5 beds 3 baths3,823 sq. ft.
$1,150,000Active5 beds 3 baths3,823 sq. ft.11594 Weir Way, Jurupa Valley, CA 91752
MLS# OC26000551Listed by: ALINK REALTY GROUP - New
 $735,000Active4 beds 4 baths2,440 sq. ft.
$735,000Active4 beds 4 baths2,440 sq. ft.5958 Quiroz, Jurupa Valley, CA 92509
MLS# TR26000326Listed by: WETRUST REALTY - New
 $1,049,000Active5 beds 3 baths3,780 sq. ft.
$1,049,000Active5 beds 3 baths3,780 sq. ft.5344 Starling Drive, Jurupa Valley, CA 91752
MLS# SW25281748Listed by: HARCOURTS PRIME PROPERTIES - New
 $499,900Active2 beds 2 baths1,248 sq. ft.
$499,900Active2 beds 2 baths1,248 sq. ft.2542 Hall Avenue, Jurupa Valley, CA 92509
MLS# IV25281817Listed by: COLDWELL BANKER ASSOC BRKR/MEN
