6920 Abel Stearns, Jurupa Valley, CA 92509
Local realty services provided by:ERA North Orange County Real Estate
6920 Abel Stearns,Jurupa Valley, CA 92509
$748,000
- 3 Beds
- 3 Baths
- - sq. ft.
- Single family
- Sold
Listed by: hazel walker
Office: realty one group roads
MLS#:IG25237901
Source:San Diego MLS via CRMLS
Sorry, we are unable to map this address
Price summary
- Price:$748,000
About this home
QUALITY AND LOCATION at it's finest. Welcome to this stunning 2,380 sq. ft. mid-century modern home built in 1962, located near prestigious Jurupa Hills Country Club (NO HOA). Designed for comfort and style, this luxury residence showcases timeless architecture with sunken living room, open-beamed ceilings and a striking stone fireplace at its heart. The recently remodeled kitchen features quartz countertops, soft-close cabinetry, stainless steel convection oven, gas stove, and modern finishesideal for home chefs who love to entertain. Enormous dining room with sliding glass door access to the side garden patio. High-quality Milgard windows with custom Roman blinds fill the home with natural light while maintaining energy efficiency, complemented by dual-zone A/C and heating systems installed just two years ago. Enjoy 2.5 beautifully appointed bathrooms and spacious bedrooms, including a large master suite with four closets, a flexible dressing area (currently an office suite), and a luxurious master bath with custom tile and a Jacuzzi tub. Both the master and guest rooms open directly to the beautifully covered patio and backyard through quality smooth sliding glass doors. This home is well insulated and a fantastic build. Step outside to your private backyard oasis featuring mature landscaping with fruit-bearing orange, lemon, avocado, peach, and plum trees. Relax by the professionally installed 1228 ft Dough-boy pool with a built-in heater and equipment, all on a poured slab built to last a lifetime. Additional highlights include 1240+ RV parking with separate clean-out,
Contact an agent
Home facts
- Year built:1962
- Listing ID #:IG25237901
- Added:94 day(s) ago
- Updated:January 16, 2026 at 07:33 AM
Rooms and interior
- Bedrooms:3
- Total bathrooms:3
- Full bathrooms:2
- Half bathrooms:1
Heating and cooling
- Cooling:Central Forced Air, Dual
- Heating:Forced Air Unit
Structure and exterior
- Roof:Composition, Shingle
- Year built:1962
Utilities
- Water:Public, Water Connected
- Sewer:Public Sewer, Sewer Connected
Finances and disclosures
- Price:$748,000
New listings near 6920 Abel Stearns
- Open Sat, 12 to 2pmNew
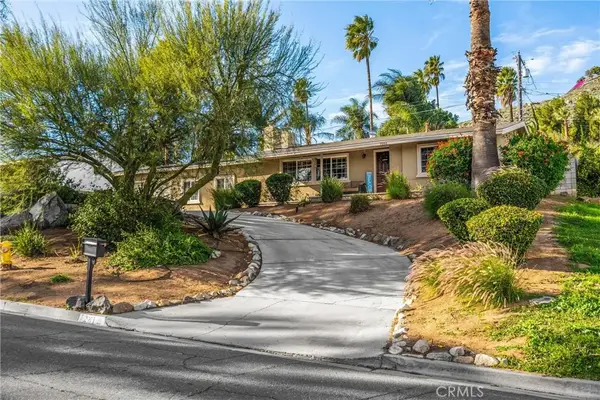 $665,000Active3 beds 2 baths1,775 sq. ft.
$665,000Active3 beds 2 baths1,775 sq. ft.7281 Font, Jurupa Valley, CA 92509
MLS# CV26010524Listed by: KELLER WILLIAMS EMPIRE ESTATES - New
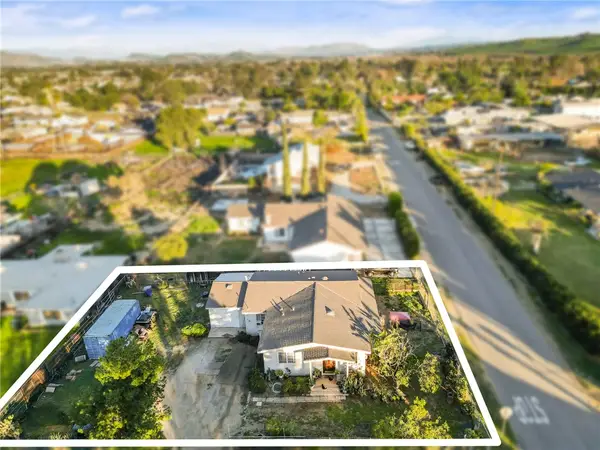 $615,000Active3 beds 2 baths1,819 sq. ft.
$615,000Active3 beds 2 baths1,819 sq. ft.11691 65th, Jurupa Valley, CA 91752
MLS# IV26008460Listed by: BERKSHIRE HATHAWAY HOMESERVICES CALIFORNIA REALTY - New
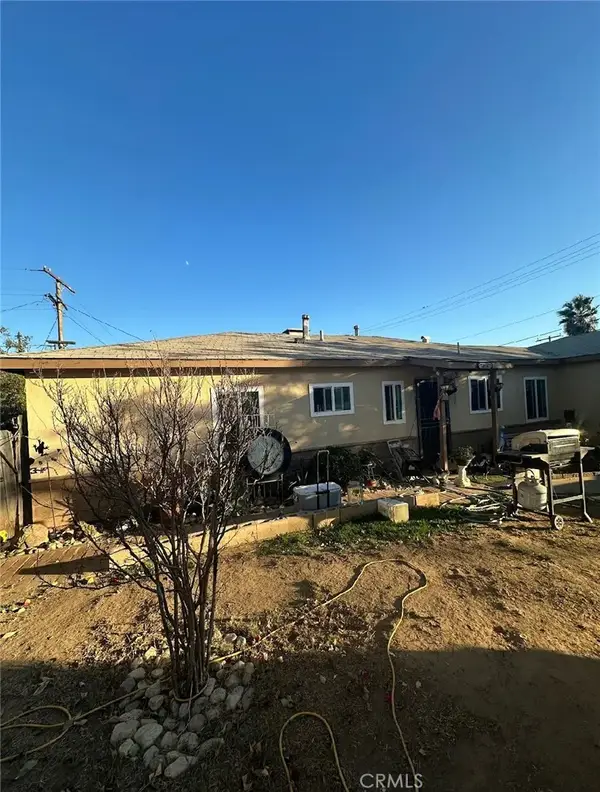 $419,000Active3 beds 2 baths1,050 sq. ft.
$419,000Active3 beds 2 baths1,050 sq. ft.2990 Avalon, Jurupa Valley, CA 92509
MLS# MB26010054Listed by: EXCELLENCE RE REAL ESTATE - New
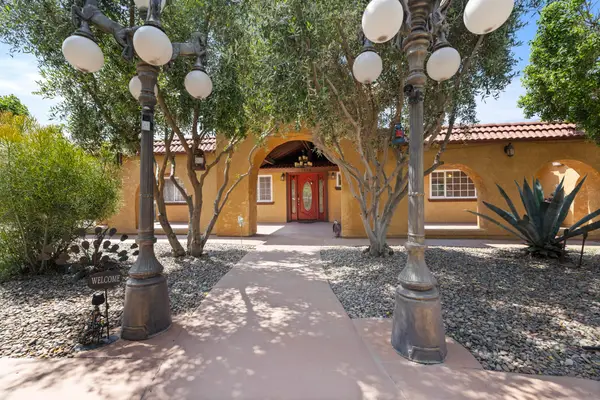 $1,075,000Active5 beds 5 baths3,643 sq. ft.
$1,075,000Active5 beds 5 baths3,643 sq. ft.7858 Sherry Lane, Jurupa Valley, CA 92509
MLS# 219141407Listed by: COMPASS - Open Sun, 11:30am to 2pmNew
 $685,000Active4 beds 4 baths2,118 sq. ft.
$685,000Active4 beds 4 baths2,118 sq. ft.7415 Candle Light Drive, Jurupa Valley, CA 92509
MLS# IG26009580Listed by: WESTCOE REALTORS, INC. - Open Fri, 4pm to 3amNew
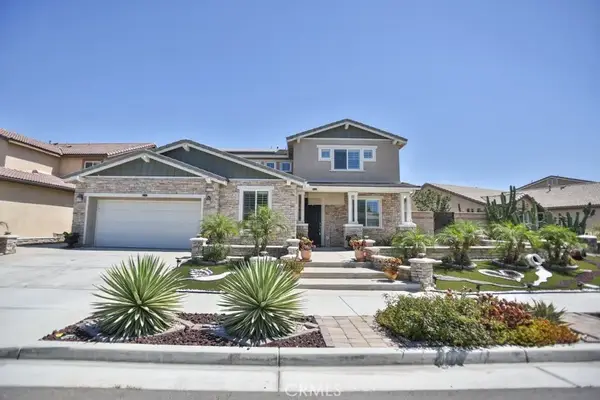 $1,099,900Active5 beds 3 baths3,394 sq. ft.
$1,099,900Active5 beds 3 baths3,394 sq. ft.6972 Jetty Court, Jurupa Valley, CA 91752
MLS# PW26009664Listed by: HPT REALTY - Open Sun, 12 to 4pmNew
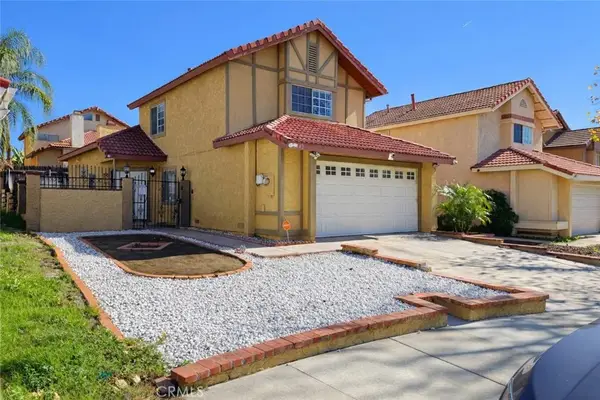 $549,000Active4 beds 3 baths1,608 sq. ft.
$549,000Active4 beds 3 baths1,608 sq. ft.6142 Karianne, Jurupa Valley, CA 92509
MLS# DW26006943Listed by: CENTURY 21 REALTY MASTERS - Open Sun, 12 to 3pmNew
 $1,300,000Active3 beds 2 baths2,342 sq. ft.
$1,300,000Active3 beds 2 baths2,342 sq. ft.6091 Appaloosa Avenue, Jurupa Valley, CA 92509
MLS# PW25279535Listed by: FIRST TEAM REAL ESTATE - Open Sun, 12 to 3pmNew
 $1,300,000Active3 beds 2 baths2,342 sq. ft.
$1,300,000Active3 beds 2 baths2,342 sq. ft.6091 Appaloosa Avenue, Riverside, CA 92509
MLS# PW25279535Listed by: FIRST TEAM REAL ESTATE - New
 $849,900Active0 Acres
$849,900Active0 Acres0 42nd, Jurupa Valley, CA 92509
MLS# AR26007979Listed by: DREAM HOUSE REAL ESTATE
