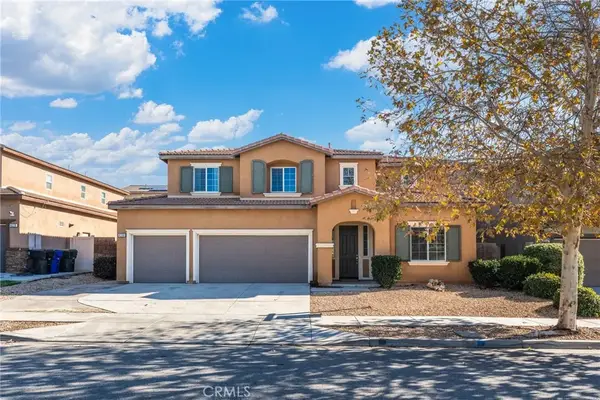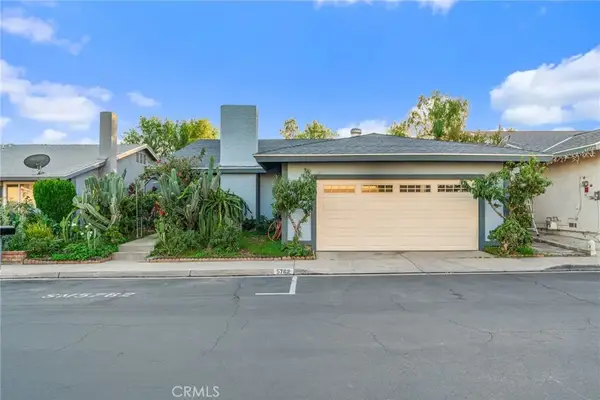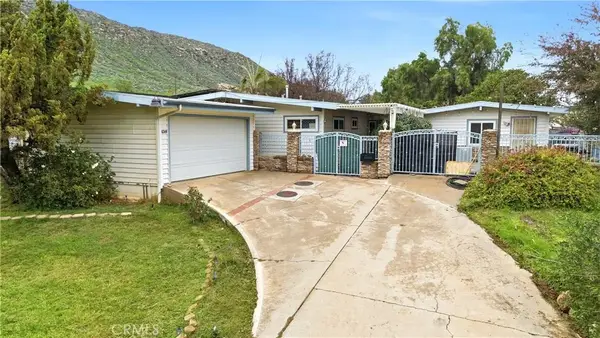7933 Shadow Trails Lane, Jurupa Valley, CA 92509
Local realty services provided by:ERA North Orange County Real Estate
7933 Shadow Trails Lane,Jurupa Valley, CA 92509
$615,000
- 3 Beds
- 3 Baths
- 1,703 sq. ft.
- Single family
- Active
Listed by: tony regazzi
Office: keller williams rlty whittier
MLS#:DW25203628
Source:San Diego MLS via CRMLS
Price summary
- Price:$615,000
- Price per sq. ft.:$361.13
- Monthly HOA dues:$165
About this home
Welcome to this stunning 3-bedroom, 2.5-bath home nestled on a quiet cul-de-sac just minutes from Indian Hills Golf Course. Step inside to a warm and inviting living room featuring a cozy fireplaceperfect for relaxing evenings. The spacious kitchen boasts rich wood cabinets, granite countertops, a walk-in pantry, and tile flooring, seamlessly opening to a bright dining areaideal for entertaining. Upstairs, the updated master suite offers a luxurious retreat with double sinks, sleek tile flooring, newer fixtures, a sunken tub, separate shower with modern shower panel (featuring jets, temperature control, mirror, and tempered glass), and a walk-in closet with built-in shelving. Throughout the home, enjoy neutral-toned paint accented with crisp white baseboards and ceilings, providing a clean and modern feel. Additional upgrades include a brand-new AC unit and a tankless water heater for comfort and efficiency. Step outside to a spacious, fenced backyardperfect for BBQs, gatherings, and outdoor fun with family and friends. Conveniently located near multiple golf courses, shopping centers, restaurants, a movie theater, and the MetroLink, this home truly has it all!
Contact an agent
Home facts
- Year built:2005
- Listing ID #:DW25203628
- Added:122 day(s) ago
- Updated:January 09, 2026 at 11:29 PM
Rooms and interior
- Bedrooms:3
- Total bathrooms:3
- Full bathrooms:2
- Half bathrooms:1
- Living area:1,703 sq. ft.
Heating and cooling
- Cooling:Central Forced Air
- Heating:Forced Air Unit
Structure and exterior
- Year built:2005
- Building area:1,703 sq. ft.
Utilities
- Water:Public, Water Connected
- Sewer:Sewer Connected, Sewer Paid
Finances and disclosures
- Price:$615,000
- Price per sq. ft.:$361.13
New listings near 7933 Shadow Trails Lane
- Open Sat, 11am to 1pmNew
 $649,000Active4 beds 3 baths1,788 sq. ft.
$649,000Active4 beds 3 baths1,788 sq. ft.7964 Linares, Jurupa Valley, CA 92509
MLS# IV26005448Listed by: EXP REALTY OF SOUTHERN CALIFORNIA INC. - Open Sat, 11am to 1pmNew
 $800,000Active5 beds 3 baths3,143 sq. ft.
$800,000Active5 beds 3 baths3,143 sq. ft.4290 Hernandez, Jurupa Valley, CA 92509
MLS# IV25280662Listed by: CENTURY 21 MASTERS - Open Sat, 11am to 1pmNew
 $800,000Active5 beds 3 baths3,143 sq. ft.
$800,000Active5 beds 3 baths3,143 sq. ft.4290 Hernandez, Jurupa Valley, CA 92509
MLS# IV25280662Listed by: CENTURY 21 MASTERS - Open Sat, 1 to 4pmNew
 $469,000Active3 beds 2 baths1,105 sq. ft.
$469,000Active3 beds 2 baths1,105 sq. ft.5762 Sky Meadow, Jurupa Valley, CA 92509
MLS# IV26003875Listed by: SYNERGY ONE REAL ESTATE SERVIC - Open Sat, 1 to 4pmNew
 $469,000Active3 beds 2 baths1,105 sq. ft.
$469,000Active3 beds 2 baths1,105 sq. ft.5762 Sky Meadow, Jurupa Valley, CA 92509
MLS# IV26003875Listed by: SYNERGY ONE REAL ESTATE SERVIC - Open Sat, 12 to 3pmNew
 $600,000Active4 beds 3 baths1,533 sq. ft.
$600,000Active4 beds 3 baths1,533 sq. ft.6249 Tarragona Drive, Jurupa Valley, CA 92509
MLS# CV25281476Listed by: CENTURY 21 CITRUS REALTY INC - New
 $589,900Active3 beds 2 baths1,254 sq. ft.
$589,900Active3 beds 2 baths1,254 sq. ft.4321 Tewa Way, Jurupa Valley, CA 92509
MLS# IG25282102Listed by: KELLER WILLIAMS REALTY RIV - New
 $110,000Active2 beds 1 baths
$110,000Active2 beds 1 baths5803 Mission Blvd, Jurupa Valley, CA 92509
MLS# IV26003050Listed by: PARTNERS 4 LIFE REALTY, INC - Open Sat, 11am to 3pmNew
 $485,000Active2 beds 1 baths855 sq. ft.
$485,000Active2 beds 1 baths855 sq. ft.5345 35th, Jurupa Valley, CA 92509
MLS# IV26001528Listed by: ALVAREZ REALTY AND LOAN INC - Open Sat, 11am to 3pmNew
 $669,000Active4 beds 3 baths2,202 sq. ft.
$669,000Active4 beds 3 baths2,202 sq. ft.4501 Corte Entrada, Jurupa Valley, CA 92509
MLS# IV26000587Listed by: REAL ESTATE MAVENS
