1436 La Riata Drive, La Habra Heights, CA 90631
Local realty services provided by:ERA North Orange County Real Estate
1436 La Riata Drive,La Habra Heights, CA 90631
$2,283,800
- 5 Beds
- 3 Baths
- 5,595 sq. ft.
- Single family
- Active
Listed by: anthony norton
Office: vylla home, inc.
MLS#:OC24241082
Source:San Diego MLS via CRMLS
Price summary
- Price:$2,283,800
- Price per sq. ft.:$408.19
About this home
Welcome to your new estate with panoramic 180+ degree views overlooking Los Angeles & Orange County out to Catalina Island. Watch the sun both rise & set from the outdoor patio and balcony spaces. 5 bedrooms, 3 full bathrooms, library, office, wine room, lower level dance studio & 4 fireplaces. Two master suites, one on the main level. More than 5000 square feet of opulence, completely renovated in 2000. Soaring ceilings and open floor plan. 1.5 acres of well landscaped, easy to maintain property, fully fenced with avocado and fruit trees. Less than 25 miles to downtown Los Angeles, convenient to all major freeways. Energy efficient home with newer LG solar panels (2022). Convenient location, quick 1.5 mile drive to Whittwood Town Center, Vons, and many other shops/restaurants. The City of La Habra Heights is known for its spacious luxury properties and lush hillside landscapes. It is also home to the private Hacienda Golf Club.
Contact an agent
Home facts
- Year built:1949
- Listing ID #:OC24241082
- Added:444 day(s) ago
- Updated:February 20, 2026 at 02:53 PM
Rooms and interior
- Bedrooms:5
- Total bathrooms:3
- Full bathrooms:3
- Living area:5,595 sq. ft.
Heating and cooling
- Cooling:Central Forced Air, Dual, Electric
- Heating:Forced Air Unit
Structure and exterior
- Roof:Concrete
- Year built:1949
- Building area:5,595 sq. ft.
Utilities
- Water:Public, Water Connected
- Sewer:Conventional Septic
Finances and disclosures
- Price:$2,283,800
- Price per sq. ft.:$408.19
New listings near 1436 La Riata Drive
- New
 $1,300,000Active3 beds 2 baths2,523 sq. ft.
$1,300,000Active3 beds 2 baths2,523 sq. ft.888 Reposado, La Habra, CA 90631
MLS# WS26032382Listed by: KENT REALTY & INVESTMENT  $399,990Active1 beds 1 baths660 sq. ft.
$399,990Active1 beds 1 baths660 sq. ft.1410 W Lambert #202, La Habra Heights, CA 90631
MLS# PW25272945Listed by: CIRCA PROPERTIES, INC.- New
 $2,999,888Active4 beds 5 baths5,929 sq. ft.
$2,999,888Active4 beds 5 baths5,929 sq. ft.1422 Bella Vista Drive, La Habra, CA 90631
MLS# PW26036923Listed by: NEXTMOVE REAL ESTATE - Open Sat, 1 to 4pmNew
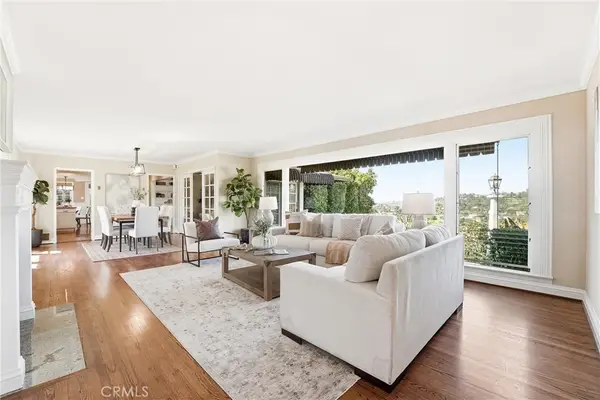 $1,348,000Active3 beds 4 baths2,846 sq. ft.
$1,348,000Active3 beds 4 baths2,846 sq. ft.1071 E Avocado Crest Road, La Habra, CA 90631
MLS# PW26016092Listed by: T.N.G. REAL ESTATE CONSULTANTS - New
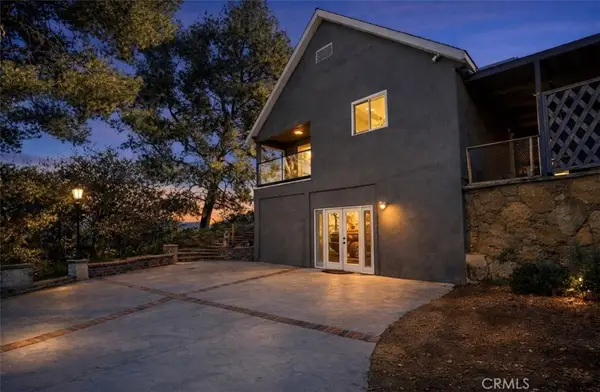 $1,415,000Active4 beds 4 baths3,078 sq. ft.
$1,415,000Active4 beds 4 baths3,078 sq. ft.2364 Las Palomas, La Habra Heights, CA 90631
MLS# DW26031666Listed by: EXCELLENCE RE REAL ESTATE INC - New
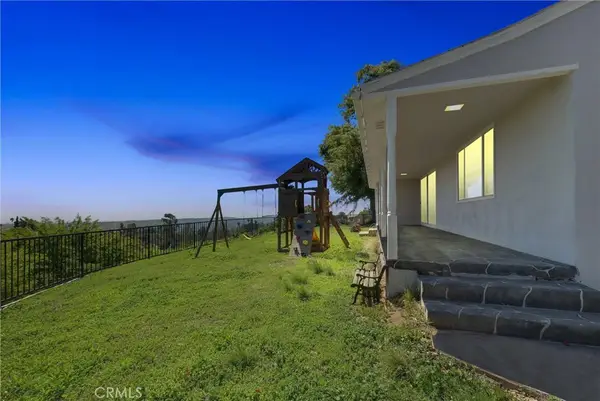 $1,050,000Active3 beds 2 baths1,498 sq. ft.
$1,050,000Active3 beds 2 baths1,498 sq. ft.918 Dorothea Road, La Habra Heights, CA 90631
MLS# WS26026669Listed by: RED DRAGON REALTY CORP. 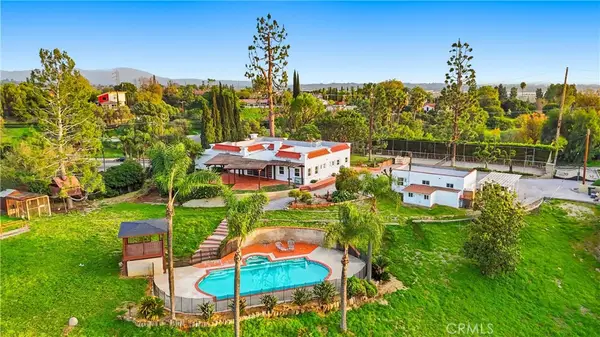 $1,800,000Active3 beds 2 baths3,000 sq. ft.
$1,800,000Active3 beds 2 baths3,000 sq. ft.1847 N Descanso, La Habra Heights, CA 90631
MLS# PW26021534Listed by: COLDWELL BANKER DIAMOND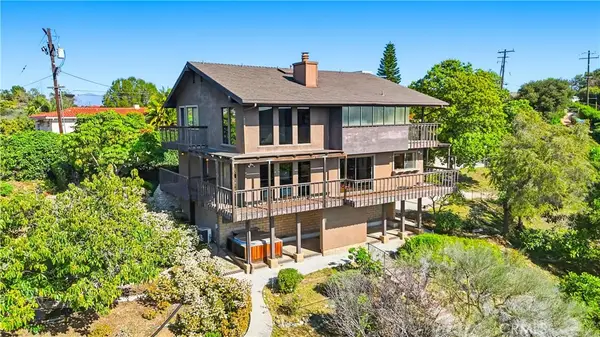 $1,400,000Active3 beds 3 baths2,230 sq. ft.
$1,400,000Active3 beds 3 baths2,230 sq. ft.1616 Kanola Road, La Habra Heights, CA 90631
MLS# PW26021659Listed by: COLDWELL BANKER DIAMOND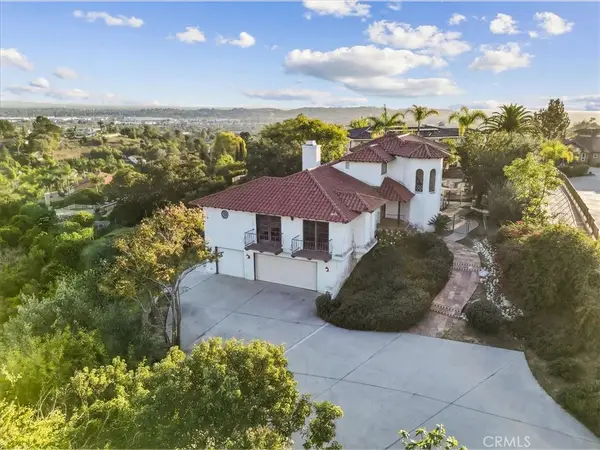 $1,599,900Active4 beds 4 baths2,844 sq. ft.
$1,599,900Active4 beds 4 baths2,844 sq. ft.1500 Kashlan Road, La Habra Heights, CA 90631
MLS# DW26022219Listed by: CENTURY 21 ALLSTARS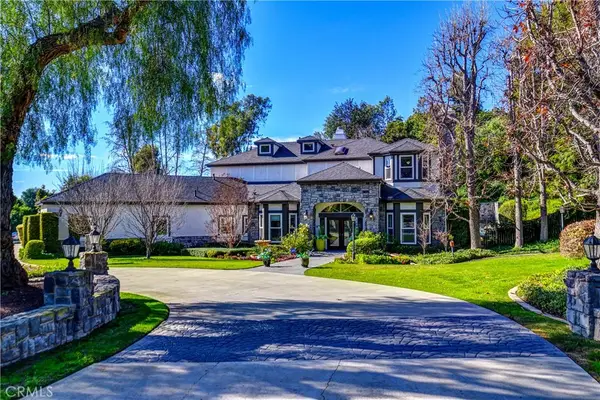 $2,188,888Pending4 beds 4 baths3,848 sq. ft.
$2,188,888Pending4 beds 4 baths3,848 sq. ft.1586 Cloister Drive, La Habra Heights, CA 90631
MLS# PW26020550Listed by: T.N.G. REAL ESTATE CONSULTANTS

