512 Stone Harbor Circle #CI28, La Habra, CA 90631
Local realty services provided by:ERA Donahoe Realty
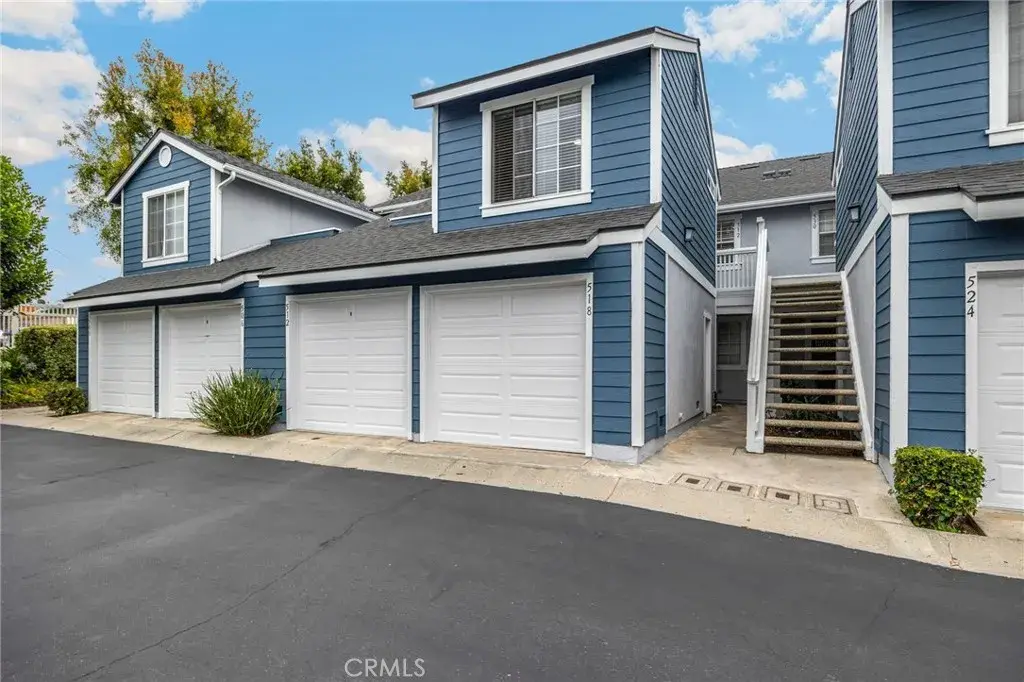
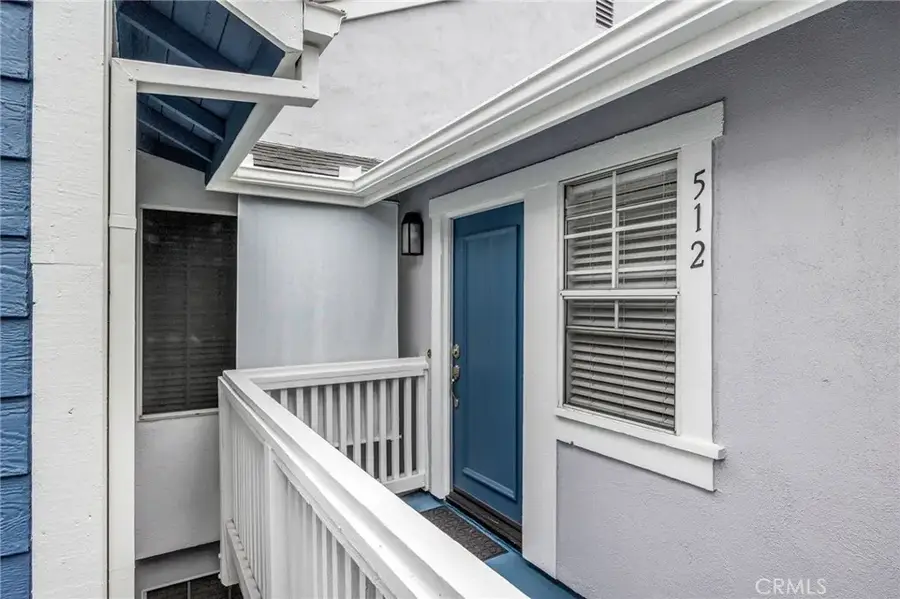
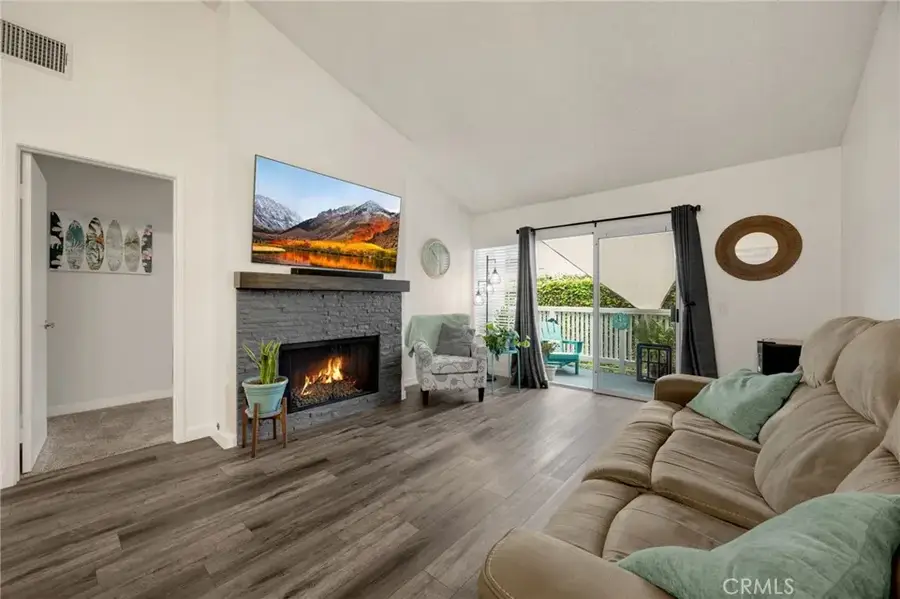
512 Stone Harbor Circle #CI28,La Habra, CA 90631
$579,000
- 2 Beds
- 2 Baths
- 1,166 sq. ft.
- Single family
- Active
Listed by:kathleen felix
Office:t.n.g. real estate consultants
MLS#:PW25161914
Source:SANDICOR
Price summary
- Price:$579,000
- Price per sq. ft.:$496.57
- Monthly HOA dues:$410
About this home
Welcome to this charming Cape Cod-style condo beautifully updated offering the perfect blend of comfort, style and functionality. Designed with a desirable separated 2-bedroom, 2-bath layout with each bedroom having its own remodeled bath, ideal for guests or roommates. Primary bedroom has a walk-in closet. Step into this airy open floor plan featuring vaulted ceilings, luxury vinyl flooring, recessed lighting and a cozy fireplace.The upgraded kitchen offers white cabinetry, a pantry, stainless and black appliances, a new designer faucet and includes a convenient breakfast bar. the floor plan flows seamlessly into the living room and to an open area that could be am office, family room or entertainment area.(originally offered as a 3rd bedroom option if needed). Its Complete with 2 outdoor balconies to relax, or perhaps BBQ. Enjoy peace of mind with a new water heater, a newer HVAC system with a smart thermostat. Other features are white blinds and/or decorator drapes throughout The complex has been recently refreshed with exterior paint, freshly paved streets, and roofs replaced in last 3-4 years. Community amenities include a sparkling pool and relaxing spa...all in a well-kept, welcoming neighborhood. Close to shopping, movie theaters, restaurants, the soon to open the new Vin Scully Centennial park with 2 dog parks,
Contact an agent
Home facts
- Year built:1989
- Listing Id #:PW25161914
- Added:25 day(s) ago
- Updated:August 20, 2025 at 02:11 PM
Rooms and interior
- Bedrooms:2
- Total bathrooms:2
- Full bathrooms:2
- Living area:1,166 sq. ft.
Heating and cooling
- Cooling:Central Forced Air
- Heating:Forced Air Unit
Structure and exterior
- Year built:1989
- Building area:1,166 sq. ft.
Utilities
- Water:Public
- Sewer:Public Sewer
Finances and disclosures
- Price:$579,000
- Price per sq. ft.:$496.57
New listings near 512 Stone Harbor Circle #CI28
- New
 $2,200,000Active9 beds 8 baths
$2,200,000Active9 beds 8 baths1400 Eastpark Drive, La Habra, CA 90631
MLS# PW25185846Listed by: RE/MAX COLLEGE PARK REALTY - New
 $725,000Active3 beds 3 baths1,722 sq. ft.
$725,000Active3 beds 3 baths1,722 sq. ft.1491 W Lambert Road, La Habra, CA 90631
MLS# PW25185359Listed by: EXP REALTY OF CALIFORNIA INC - New
 $1,050,000Active3 beds 2 baths1,258 sq. ft.
$1,050,000Active3 beds 2 baths1,258 sq. ft.981 Russell Street, La Habra, CA 90631
MLS# PW25184607Listed by: CENTURY 21 CORNERSTONE - New
 $689,900Active2 beds 1 baths924 sq. ft.
$689,900Active2 beds 1 baths924 sq. ft.570 E 2nd Avenue, La Habra, CA 90631
MLS# OC25184605Listed by: IDEAL HOME MORTGAGE & REALTY - New
 $899,900Active4 beds 2 baths1,371 sq. ft.
$899,900Active4 beds 2 baths1,371 sq. ft.221 Chinchilla Street, La Habra, CA 90631
MLS# PW25182112Listed by: REALTY ONE GROUP WEST - New
 $559,900Active2 beds 2 baths1,042 sq. ft.
$559,900Active2 beds 2 baths1,042 sq. ft.405 W Mountain View Avenue #13, La Habra, CA 90631
MLS# PW25183400Listed by: RE/MAX DYNASTY - New
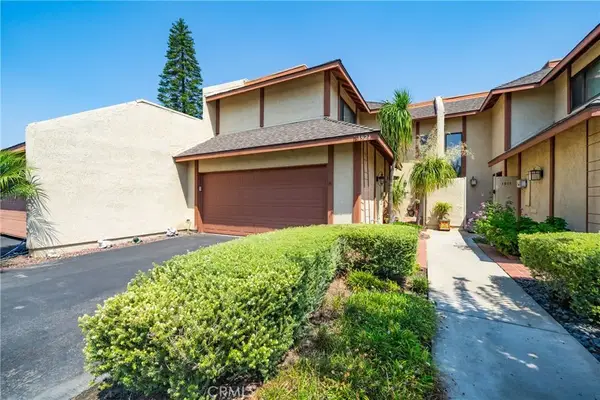 $785,000Active3 beds 3 baths1,657 sq. ft.
$785,000Active3 beds 3 baths1,657 sq. ft.1921 Pine Drive, La Habra, CA 90631
MLS# PW25183266Listed by: HOUSING SPECIALTIES - New
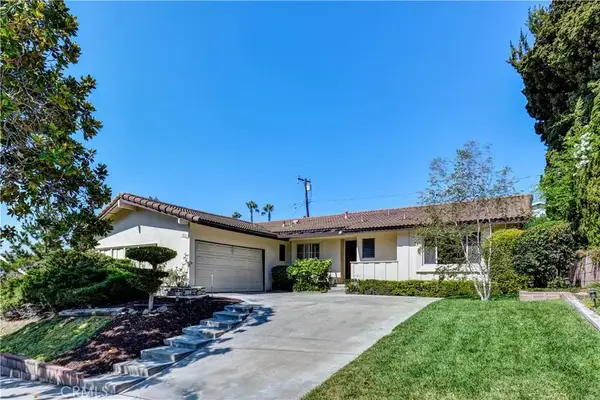 $989,000Active3 beds 2 baths1,566 sq. ft.
$989,000Active3 beds 2 baths1,566 sq. ft.1421 Sierra Vista Drive, La Habra, CA 90631
MLS# PW25182730Listed by: T.N.G. REAL ESTATE CONSULTANTS - New
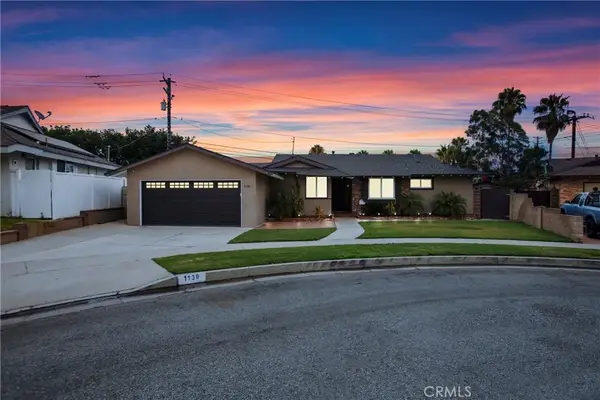 $1,049,000Active4 beds 3 baths1,810 sq. ft.
$1,049,000Active4 beds 3 baths1,810 sq. ft.1130 Sturbridge Drive, La Habra, CA 90631
MLS# OC25170949Listed by: DYNAMIC REALTY & INVESTMENTS - Open Wed, 4 to 7pmNew
 $998,000Active4 beds 3 baths1,769 sq. ft.
$998,000Active4 beds 3 baths1,769 sq. ft.9331 Mikinda Avenue, La Habra, CA 90631
MLS# PW25181292Listed by: SYNERGY REAL ESTATE
