6005 La Jolla Scenic Dr S, La Jolla, CA 92037
Local realty services provided by:ERA North Orange County Real Estate
6005 La Jolla Scenic Dr S,La Jolla, CA 92037
$10,495,000
- 5 Beds
- 8 Baths
- 7,631 sq. ft.
- Single family
- Active
Upcoming open houses
- Sun, Jan 1101:00 pm - 04:00 pm
Listed by: tim van damm, lauren j gilbert
Office: berkshire hathaway homeservices california properties
MLS#:250030732
Source:San Diego MLS via CRMLS
Price summary
- Price:$10,495,000
- Price per sq. ft.:$1,375.31
About this home
Designed by renowned local architect Trip Bennett, this gated one-acre La Jolla estate masterfully blends harmonious architecture with cutting-edge sustainability. Enter through a striking courtyard featuring a fully retractable roof that brings the outdoors in. This home is LEED Gold Certified and equipped for off-grid living, showcasing more than 8,000 square feet of intentional home design, single-level layout, fully ADA accessible, private guest suite with separate entrance, top-tier appliances, smart home technology, Italian Lapitec natural stone countertops, fire-hardened exterior, locally sourced materials, a four-car garage, temperature-controlled wine storage for nearly 700 bottles, and an expansive flat lawn. For complete energy resilience, the home includes a dual-fuel generator, a 1,000-gallon propane tank, solar hot water supported by geothermal heating, and an array of 80 owned solar panels. A reverse osmosis water filtration system and independently climate-controlled zones ensure personalized comfort and efficiency throughout. This is sustainable luxury at its finest.
Contact an agent
Home facts
- Year built:2017
- Listing ID #:250030732
- Added:205 day(s) ago
- Updated:January 08, 2026 at 03:13 PM
Rooms and interior
- Bedrooms:5
- Total bathrooms:8
- Full bathrooms:4
- Half bathrooms:4
- Living area:7,631 sq. ft.
Heating and cooling
- Cooling:Central Forced Air, Wall/Window, Zoned Area(s)
- Heating:Forced Air Unit, Zoned Areas
Structure and exterior
- Roof:Asphalt, Shingle
- Year built:2017
- Building area:7,631 sq. ft.
Utilities
- Water:Meter on Property
- Sewer:Sewer Connected
Finances and disclosures
- Price:$10,495,000
- Price per sq. ft.:$1,375.31
New listings near 6005 La Jolla Scenic Dr S
- New
 $3,149,000Active4 beds 3 baths2,415 sq. ft.
$3,149,000Active4 beds 3 baths2,415 sq. ft.2258 Bahia Drive, La Jolla, CA 92037
MLS# NDP2600195Listed by: COMPASS - Open Fri, 10:30am to 1:30pmNew
 $3,795,000Active6 beds 5 baths3,734 sq. ft.
$3,795,000Active6 beds 5 baths3,734 sq. ft.7875 Bellakaren Pl, La Jolla, CA 92037
MLS# 2600468Listed by: COMPASS - New
 $849,000Active2 beds 2 baths1,074 sq. ft.
$849,000Active2 beds 2 baths1,074 sq. ft.8441 Via Mallorca, La Jolla, CA 92037
MLS# 2600420SDListed by: EXP REALTY OF SOUTHERN CALIFORNIA, INC. - Open Sat, 12 to 3pmNew
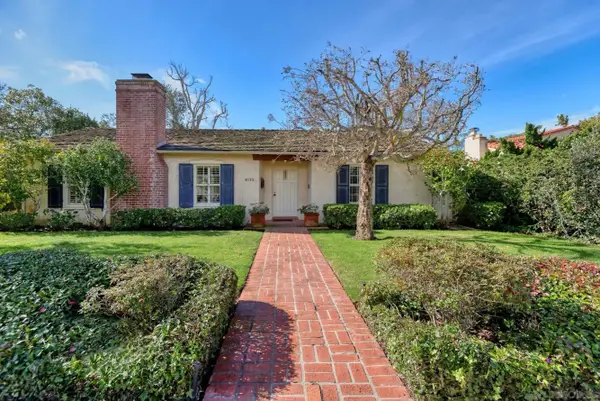 $3,975,000Active2 beds 2 baths1,679 sq. ft.
$3,975,000Active2 beds 2 baths1,679 sq. ft.6122 Vista De La Mesa, La Jolla, CA 92037
MLS# 2600412Listed by: BERKSHIRE HATHAWAY HOMESERVICES CALIFORNIA PROPERTIES - New
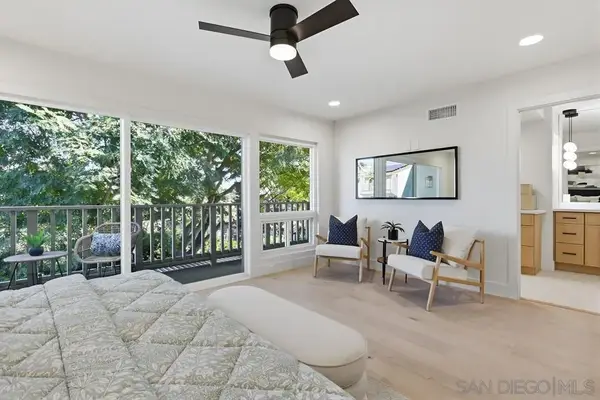 $1,774,000Active3 beds 3 baths2,058 sq. ft.
$1,774,000Active3 beds 3 baths2,058 sq. ft.2003 Caminito Circulo Norte, La Jolla, CA 92037
MLS# 2600444Listed by: EXP REALTY OF CALIFORNIA, INC. - Open Sat, 12 to 3pmNew
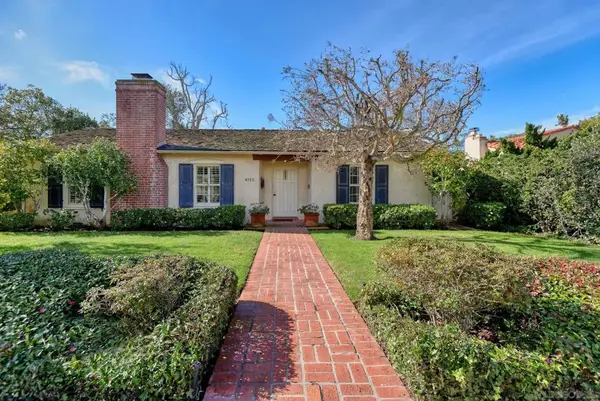 $3,975,000Active2 beds 2 baths1,679 sq. ft.
$3,975,000Active2 beds 2 baths1,679 sq. ft.6122 Vista De La Mesa, La Jolla, CA 92037
MLS# 2600412SDListed by: BERKSHIRE HATHAWAY HOMESERVICES CALIFORNIA PROPERTIES - New
 $4,125,000Active2 beds 2 baths4,572 sq. ft.
$4,125,000Active2 beds 2 baths4,572 sq. ft.7441-43 La Jolla Blvd, La Jolla, CA 92037
MLS# 2600398Listed by: VRE MULTIFAMILY - New
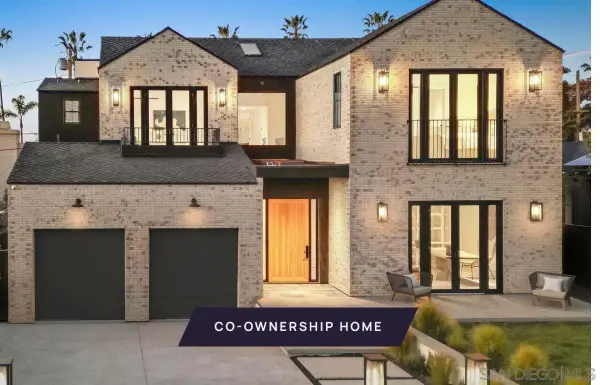 $1,145,000Active4 beds 5 baths3,663 sq. ft.
$1,145,000Active4 beds 5 baths3,663 sq. ft.442 Westbourne St #2, La Jolla, CA 92037
MLS# 2600347Listed by: PACASO INC. - New
 $585,000Active1 beds 1 baths703 sq. ft.
$585,000Active1 beds 1 baths703 sq. ft.8840 Villa La Jolla Dr #304, La Jolla, CA 92037
MLS# 2600317SDListed by: CENTURY 21 AFFILIATED - New
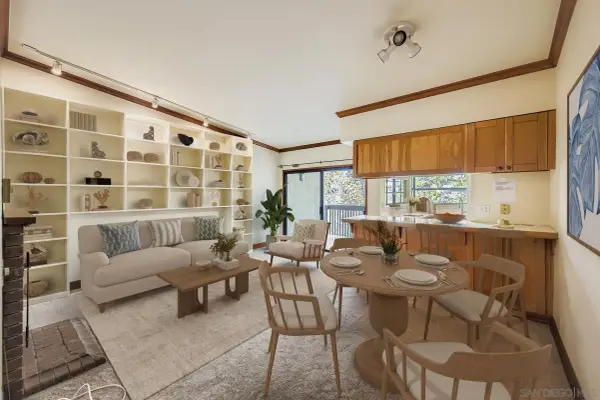 $585,000Active1 beds 1 baths703 sq. ft.
$585,000Active1 beds 1 baths703 sq. ft.8840 Villa La Jolla Dr #304, La Jolla, CA 92037
MLS# 2600317Listed by: CENTURY 21 AFFILIATED
