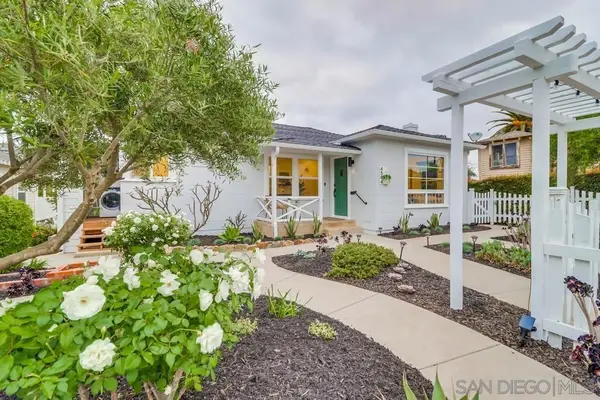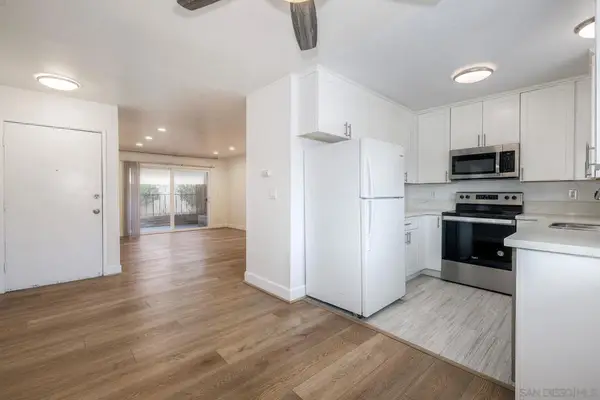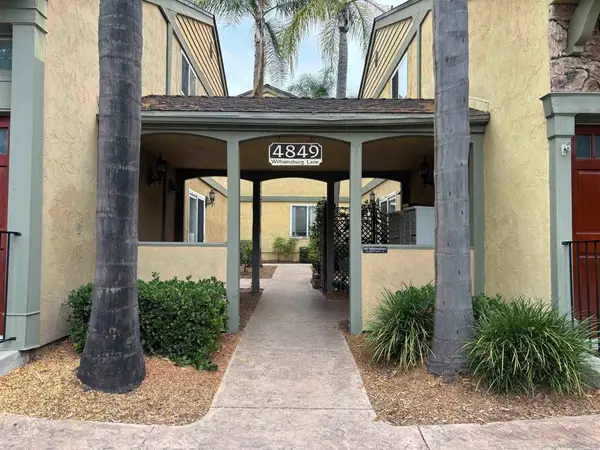3834 Polaris Dr., La Mesa, CA 91941
Local realty services provided by:ERA North Orange County Real Estate
Listed by:jessica m rocha
Office:compass
MLS#:250032492
Source:San Diego MLS via CRMLS
Price summary
- Price:$1,084,000
- Price per sq. ft.:$399.41
- Monthly HOA dues:$93
About this home
Love the idea of a pool but not the upkeep or liability? This community offers the perfect solution: a sparkling pool just steps from your door, plus a private park with playground and basketball courts. Seller is offering a 2/1 rate buydown credit with the right offer for lower initial monthly payments. This fully renovated 4BD/3.5BA La Mesa residence has been upgraded inside and out with brand-new AC, updated plumbing and electrical, and modern finishes throughout. The open-concept layout highlights a redesigned kitchen with shaker cabinetry, quartz counters, mosaic backsplash, stainless apron sink, pendant lighting, and generous storage. The first-floor primary suite offers a private deck, shiplap ceiling, and expansive windows with natural light and views. Upstairs lives like its own private retreat—complete with a second suite, bonus living room, and flexible layout—making it ideal for multi-generational living, in-laws, or dual-living arrangements where kids or extended family enjoy their own level of privacy. Every inch of this home has been thoughtfully updated for comfort, function, and style—all just minutes from La Mesa Village, shopping, dining, and freeway access.
Contact an agent
Home facts
- Year built:1971
- Listing ID #:250032492
- Added:65 day(s) ago
- Updated:September 29, 2025 at 02:04 PM
Rooms and interior
- Bedrooms:4
- Total bathrooms:4
- Full bathrooms:3
- Half bathrooms:1
- Living area:2,714 sq. ft.
Heating and cooling
- Heating:Fireplace, Forced Air Unit, Zoned Areas
Structure and exterior
- Roof:Shingle
- Year built:1971
- Building area:2,714 sq. ft.
Utilities
- Water:Meter on Property, Public
- Sewer:Sewer Connected
Finances and disclosures
- Price:$1,084,000
- Price per sq. ft.:$399.41
New listings near 3834 Polaris Dr.
- New
 $1,425,000Active6 beds 3 baths1,872 sq. ft.
$1,425,000Active6 beds 3 baths1,872 sq. ft.4584 3rd St., La Mesa, CA 91941
MLS# 250040142Listed by: COMPASS - New
 $1,425,000Active-- beds -- baths
$1,425,000Active-- beds -- baths4584 3rd St., La Mesa, CA 91941
MLS# 250040142SDListed by: COMPASS - New
 $850,000Active0 Acres
$850,000Active0 Acres7520 High Street, La Mesa, CA 91941
MLS# PTP2507395Listed by: SAN DIEGO HOMES REALTY  $838,000Active3 beds 2 baths1,286 sq. ft.
$838,000Active3 beds 2 baths1,286 sq. ft.8268 High Street, La Mesa, CA 91941
MLS# 250039124Listed by: GREEN LEAF GROUP, INC.- New
 $559,000Active3 beds 2 baths1,118 sq. ft.
$559,000Active3 beds 2 baths1,118 sq. ft.4281 Lowell Street #4, La Mesa, CA 91941
MLS# 250040120SDListed by: PREMIER AGENCY REAL ESTATE INC. - New
 $495,000Active2 beds 2 baths1,088 sq. ft.
$495,000Active2 beds 2 baths1,088 sq. ft.4849 Williamsburg Ln #145, La Mesa, CA 91942
MLS# 250040101Listed by: KELLER WILLIAMS REALTY - New
 $495,000Active2 beds 2 baths1,088 sq. ft.
$495,000Active2 beds 2 baths1,088 sq. ft.4849 Williamsburg Ln #145, La Mesa, CA 91942
MLS# 250040101SDListed by: KELLER WILLIAMS REALTY - New
 $1,999,000Active5 beds 4 baths3,438 sq. ft.
$1,999,000Active5 beds 4 baths3,438 sq. ft.1 Lake Helix Dr, La Mesa, CA 91941
MLS# 250040071Listed by: DAMICO REALTY GROUP - New
 $789,000Active3 beds 2 baths1,196 sq. ft.
$789,000Active3 beds 2 baths1,196 sq. ft.3450 Niblick Dr, La Mesa, CA 91941
MLS# 250040056Listed by: ALTA REALTY GROUP CA, INC. - New
 $849,900Active3 beds 3 baths1,199 sq. ft.
$849,900Active3 beds 3 baths1,199 sq. ft.7240 Baldrich Street, La Mesa, CA 91942
MLS# NDP2509377Listed by: REALTY ONE GROUP PACIFIC
