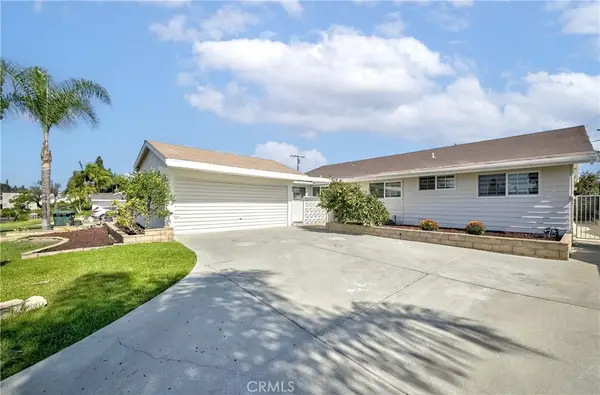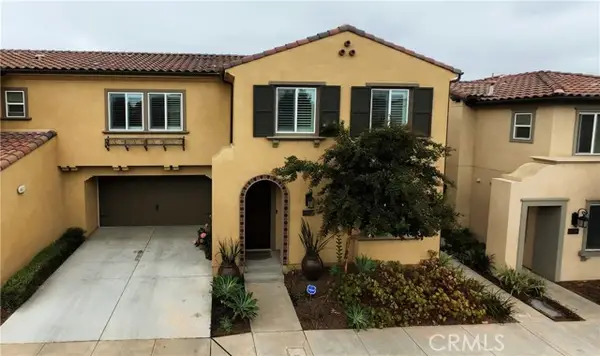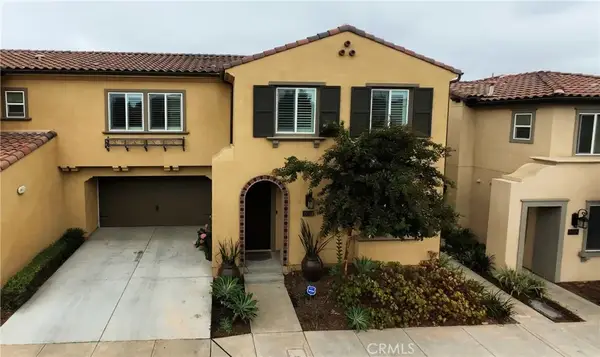15927 Alta Vista Drive #D, La Mirada, CA 90638
Local realty services provided by:ERA North Orange County Real Estate
15927 Alta Vista Drive #D,La Mirada, CA 90638
$575,000
- 2 Beds
- 2 Baths
- - sq. ft.
- Condominium
- Sold
Listed by:melisa yeo
Office:hawk & dove real estate group
MLS#:PW25146740
Source:CAREIL
Sorry, we are unable to map this address
Price summary
- Price:$575,000
- Monthly HOA dues:$490
About this home
The highly regarded Landmark Active Adult community has a rare gem available! This home, known as 608-D, has never been on the market, and it’s one of the cleanest and most well-maintained Landmark homes, in pristine condition. With a newer electrical panel and HVAC system, you will be nice and cool this summer! The home boasts a wonderful skylight in the great room’s cathedral ceiling, and two patio slider doors, so the home is always light and bright! Building 608 is located in the back of the community in a quiet location, adjacent to the community’s secondary pool and spa complex (this complex is only accessible from outside the community and is at a higher elevation, so no noise or traffic). Unit 608 “D” may be up the stairs from the driveway, but it’s wonderfully private. It is an “end unit”, as it shares only one wall, next door, with no one above and no one below. It sits on the ground level of the sloped landscape, and has direct access to the landscaped grounds from its private patio off of the great room. There are no steps throughout this home, which offers two generously sized bedrooms. The primary bedroom enjoys an en suite bathroom with separate toilet and bathing room with tub/shower, as well as a large closet. The guest bathroom has a walk-in shower. The kitchen
Contact an agent
Home facts
- Year built:1981
- Listing ID #:PW25146740
- Added:94 day(s) ago
- Updated:October 03, 2025 at 05:40 PM
Rooms and interior
- Bedrooms:2
- Total bathrooms:2
- Full bathrooms:2
Heating and cooling
- Cooling:Central Air
- Heating:Central Forced Air
Structure and exterior
- Roof:Composition
- Year built:1981
Utilities
- Water:District - Public, Gas Water Heater
Finances and disclosures
- Price:$575,000
New listings near 15927 Alta Vista Drive #D
- Open Sun, 1 to 5pmNew
 $799,000Active4 beds 2 baths1,406 sq. ft.
$799,000Active4 beds 2 baths1,406 sq. ft.14520 Los Fuentes Road, La Mirada, CA 90638
MLS# PW25228510Listed by: COLDWELL BANKER BEST REALTY - Open Sun, 1 to 5pmNew
 $799,000Active4 beds 2 baths1,406 sq. ft.
$799,000Active4 beds 2 baths1,406 sq. ft.14520 Los Fuentes Road, La Mirada, CA 90638
MLS# PW25228510Listed by: COLDWELL BANKER BEST REALTY - Open Sat, 12 to 2pmNew
 $1,200,000Active4 beds 3 baths2,170 sq. ft.
$1,200,000Active4 beds 3 baths2,170 sq. ft.15032 Olive Lane, La Mirada, CA 90638
MLS# PW25229605Listed by: T.N.G. REAL ESTATE CONSULTANTS - Open Sat, 12 to 2pmNew
 $1,200,000Active4 beds 3 baths2,170 sq. ft.
$1,200,000Active4 beds 3 baths2,170 sq. ft.15032 Olive Lane, La Mirada, CA 90638
MLS# PW25229605Listed by: T.N.G. REAL ESTATE CONSULTANTS - Open Sat, 12 to 2pmNew
 $1,200,000Active4 beds 3 baths2,170 sq. ft.
$1,200,000Active4 beds 3 baths2,170 sq. ft.15032 Olive Lane, La Mirada, CA 90638
MLS# PW25229605Listed by: T.N.G. REAL ESTATE CONSULTANTS - New
 $549,000Active2 beds 2 baths1,091 sq. ft.
$549,000Active2 beds 2 baths1,091 sq. ft.13115 Avenida Santa Tecla #311-A, La Mirada, CA 90638
MLS# PW25224811Listed by: SUNNY HILLS REAL ESTATE, INC. - New
 $950,000Active3 beds 2 baths1,558 sq. ft.
$950,000Active3 beds 2 baths1,558 sq. ft.13508 Heflin Drive, La Mirada, CA 90638
MLS# PW25222574Listed by: WESTWORLD REALTY INC. - Open Sun, 12:30 to 4:30pmNew
 $950,000Active3 beds 2 baths1,558 sq. ft.
$950,000Active3 beds 2 baths1,558 sq. ft.13508 13508 Heflin Drive, La Mirada, CA 90638
MLS# PW25222574Listed by: WESTWORLD REALTY INC. - New
 $879,000Active4 beds 2 baths1,377 sq. ft.
$879,000Active4 beds 2 baths1,377 sq. ft.15430 Foremast Drive, La Mirada, CA 90638
MLS# PW25225377Listed by: GALLANT REALTY, INC. - New
 $879,000Active4 beds 2 baths1,377 sq. ft.
$879,000Active4 beds 2 baths1,377 sq. ft.15430 Foremast Drive, La Mirada, CA 90638
MLS# PW25225377Listed by: GALLANT REALTY, INC.
