2133 Mayview Drive, La Quinta, CA 92253
Local realty services provided by:ERA Donahoe Realty
2133 Mayview Drive,La Quinta, CA 92253
$2,300,000
- 3 Beds
- 3 Baths
- 1,698 sq. ft.
- Single family
- Active
Listed by:martha t brown
Office:windermere real estate
MLS#:219136022
Source:CA_DAMLS
Price summary
- Price:$2,300,000
- Price per sq. ft.:$1,354.53
About this home
Experience Modern Living in the Heart of Los Feliz's Highly sought After Franklin Hills Neighborhood. This Stylishly Updated Home Blends Contemporary Elegance with Timeless Charm, Featuring an Open-Concept Layout, Sleek Finishes and Abundant Natural Light. Great Room Opens to Kitchen, Dining and Sitting Room with Curved Window Framing a Panoramic View of Sparkling City Lights! The Gourmet Kitchen Boasts Cle Zellige Tile, Custom Cabinetry, Bertazzoni Range and a Dining Area with Built in Banquette. Perfect for Culinary Enthusiasts and Entertaining Family and Friends. Half Bath Powder Room is also Located on Main Entry Floor. Three Bedrooms and Two Baths are Located on Lower Level. Primary Bath has a Vintage John Van Kourt for Drexel Vanity. Individual Laundry Room, Generous Storage Space and WOW--3 Parking Spaces with Two Car Garage and One Additional Off-Street Space. Enjoy the Outdoors in the Front Entry Courtyard or the Private Backyard Patio. Easy Access to Shops and Restaurants of Los Feliz, Silver Lake and Sunset Junction.
Contact an agent
Home facts
- Year built:1937
- Listing ID #:219136022
- Added:1 day(s) ago
- Updated:September 29, 2025 at 05:20 PM
Rooms and interior
- Bedrooms:3
- Total bathrooms:3
- Full bathrooms:2
- Half bathrooms:1
- Living area:1,698 sq. ft.
Heating and cooling
- Cooling:Central Air
- Heating:Central
Structure and exterior
- Roof:Tile
- Year built:1937
- Building area:1,698 sq. ft.
- Lot area:0.11 Acres
Schools
- Elementary school:Franklin
Utilities
- Sewer:Connected and Paid, In
Finances and disclosures
- Price:$2,300,000
- Price per sq. ft.:$1,354.53
New listings near 2133 Mayview Drive
- New
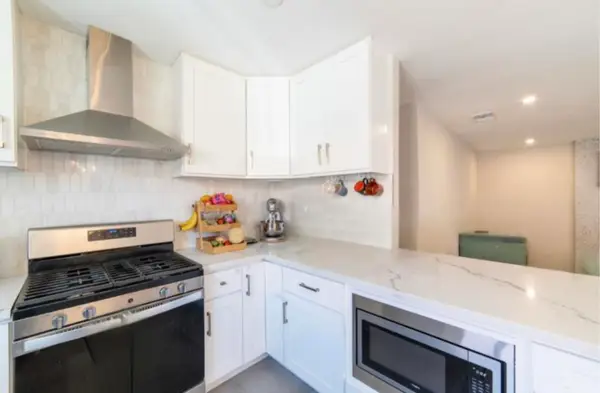 $520,000Active3 beds 2 baths1,300 sq. ft.
$520,000Active3 beds 2 baths1,300 sq. ft.52880 Avenida Navarro, La Quinta, CA 92253
MLS# 219135999DAListed by: NEW CENTURY REALTY & INVESTMENT - New
 $520,000Active3 beds 2 baths1,300 sq. ft.
$520,000Active3 beds 2 baths1,300 sq. ft.52880 Avenida Navarro, La Quinta, CA 92253
MLS# 219135999Listed by: NEW CENTURY REALTY & INVESTMENT - New
 $520,000Active3 beds 2 baths1,300 sq. ft.
$520,000Active3 beds 2 baths1,300 sq. ft.52880 Avenida Navarro, La Quinta, CA 92253
MLS# 219135999DAListed by: NEW CENTURY REALTY & INVESTMENT - New
 $189,900Active0.11 Acres
$189,900Active0.11 Acres0 Eisenhower Drive, La Quinta, CA 92253
MLS# 219135994Listed by: BENNION DEVILLE HOMES - New
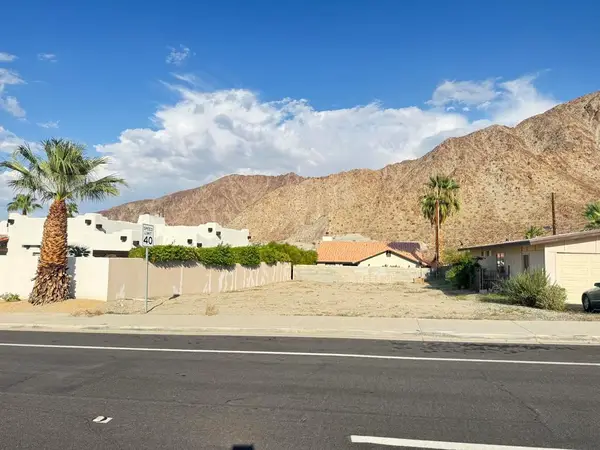 $189,900Active0.11 Acres
$189,900Active0.11 Acres0 Eisenhower Drive, La Quinta, CA 92253
MLS# 219135994DAListed by: BENNION DEVILLE HOMES - New
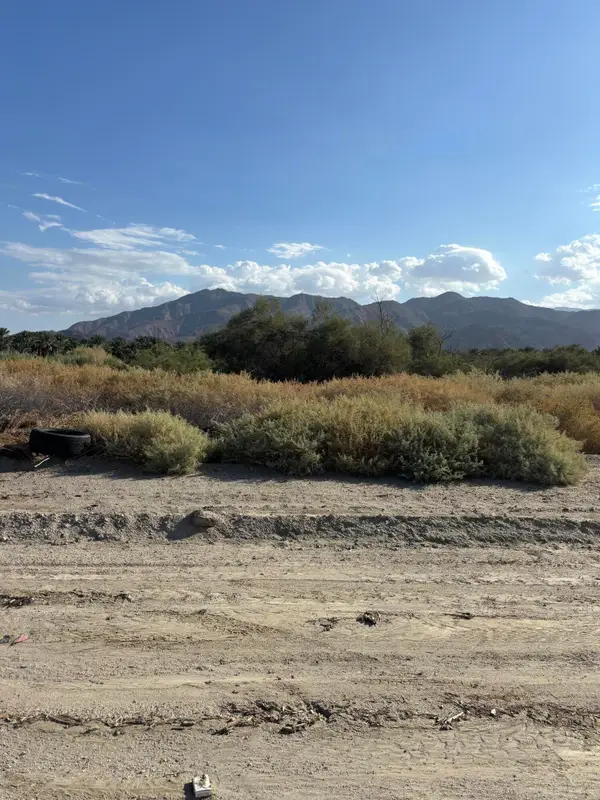 $500,000Active0 Acres
$500,000Active0 Acres81930 62nd Avenue, Thermal, CA 92274
MLS# 219135979Listed by: RE/MAX DESERT PROPERTIES - New
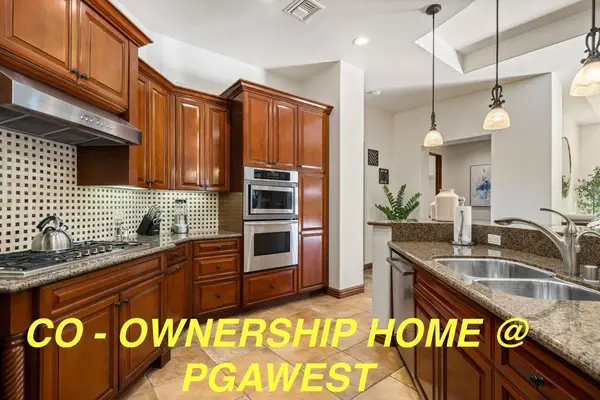 $240,000Active3 beds 4 baths3,365 sq. ft.
$240,000Active3 beds 4 baths3,365 sq. ft.80 085 N Residence Club Drive Drive #09-03, La Quinta, CA 92253
MLS# 219135976DAListed by: CALIFORNIA LIFESTYLE REALTY - New
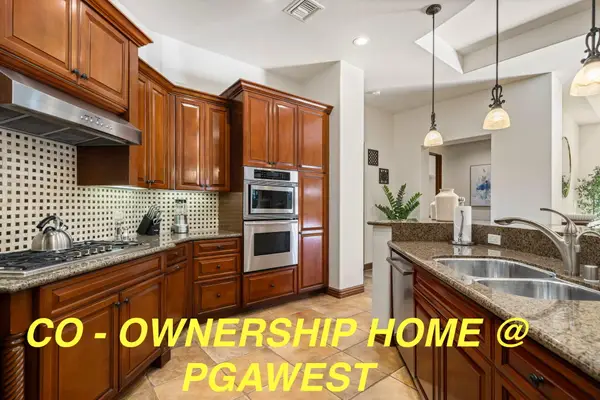 $240,000Active3 beds 4 baths3,365 sq. ft.
$240,000Active3 beds 4 baths3,365 sq. ft.80-085 N Residence Club Drive Drive #09-03, La Quinta, CA 92253
MLS# 219135976Listed by: CALIFORNIA LIFESTYLE REALTY - New
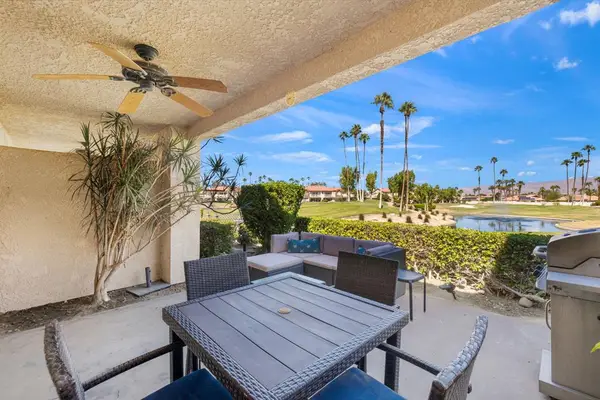 $299,000Active1 beds 1 baths763 sq. ft.
$299,000Active1 beds 1 baths763 sq. ft.78487 Magenta Drive, La Quinta, CA 92253
MLS# 219135946DAListed by: BENNION DEVILLE HOMES - New
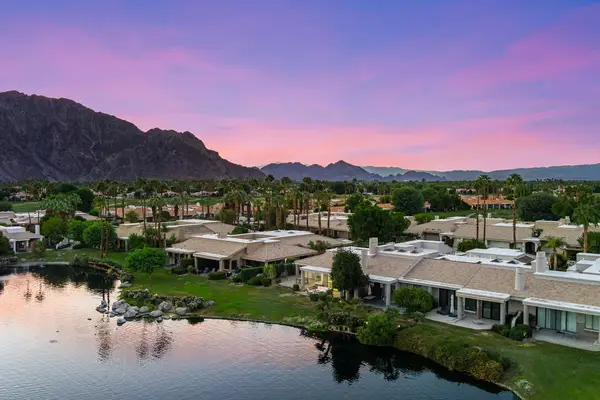 $1,199,900Active3 beds 4 baths2,895 sq. ft.
$1,199,900Active3 beds 4 baths2,895 sq. ft.80432 Pebble Bch, La Quinta, CA 92253
MLS# 219135945Listed by: WINDERMERE REAL ESTATE
