48160 Casita Drive, La Quinta, CA 92253
Local realty services provided by:ERA North Orange County Real Estate
48160 Casita Drive,La Quinta, CA 92253
$920,000
- 3 Beds
- 3 Baths
- - sq. ft.
- Condominium
- Sold
Listed by: kimberly oleson
Office: coldwell banker realty
MLS#:219137555
Source:CA_DAMLS
Sorry, we are unable to map this address
Price summary
- Price:$920,000
- Monthly HOA dues:$1,425
About this home
This highly sought-after 3-bedroom, 2.5-bath Casita at Rancho La Quinta Country Club is a spacious, turnkey opportunity directly overlooking the 1st green of the Jerry Pate Course. Designed for effortless living, the home features refined finishes and an expansive open layout. The outdoor space has been upgraded with a newly installed paver back patio, creating a magnificent, low-maintenance setting perfect for enjoying golf and mountain views. Ownership includes a Social/Sports Membership providing immediate access to the club's amenities—including tennis, pickleball, fitness and more. The highly anticipated fully renovated Clubhouse scheduled to debut mid-season 2026. This property secures an amenity-rich lifestyle without the maintenance demands. Contact me to learn more about this exceptional golf course property and the amenity rich lifestyle associated with owning at Rancho La Quinta Country Club.
Contact an agent
Home facts
- Year built:2000
- Listing ID #:219137555
- Added:57 day(s) ago
- Updated:January 08, 2026 at 10:23 PM
Rooms and interior
- Bedrooms:3
- Total bathrooms:3
- Full bathrooms:3
Heating and cooling
- Cooling:Air Conditioning, Ceiling Fan(s), Central Air, Dual
- Heating:Central, Natural Gas
Structure and exterior
- Roof:Clay Tile
- Year built:2000
Utilities
- Sewer:Connected and Paid, In
Finances and disclosures
- Price:$920,000
New listings near 48160 Casita Drive
- New
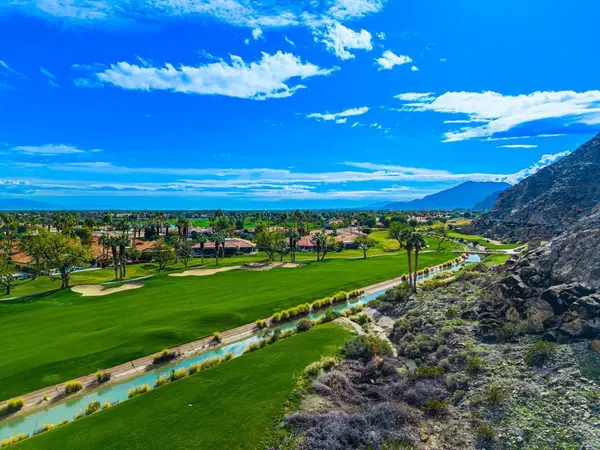 $1,750,000Active4 beds 5 baths3,072 sq. ft.
$1,750,000Active4 beds 5 baths3,072 sq. ft.55685 Riviera, La Quinta, CA 92253
MLS# 219141000DAListed by: COMPASS - New
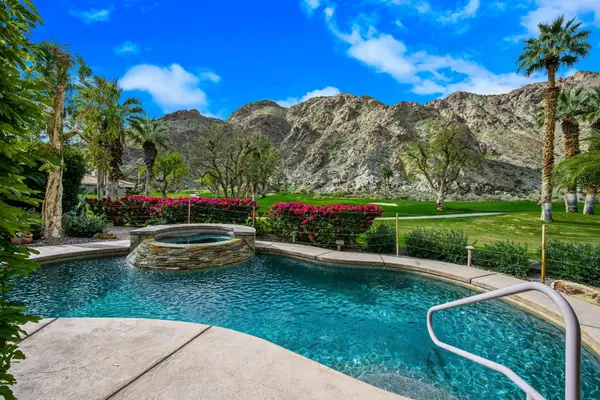 $1,750,000Active4 beds 5 baths3,072 sq. ft.
$1,750,000Active4 beds 5 baths3,072 sq. ft.55685 Riviera, La Quinta, CA 92253
MLS# 219141000Listed by: COMPASS - Open Sat, 12 to 3pmNew
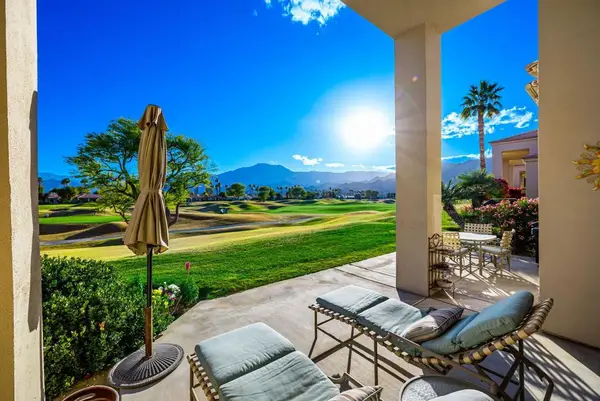 $699,000Active3 beds 2 baths1,627 sq. ft.
$699,000Active3 beds 2 baths1,627 sq. ft.80691 Oak Tree, La Quinta, CA 92253
MLS# 219140989DAListed by: COMPASS - Open Sun, 1 to 4pmNew
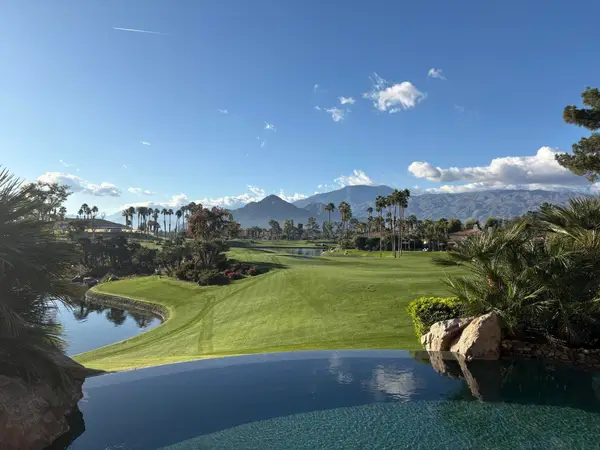 $2,400,000Active4 beds 5 baths3,265 sq. ft.
$2,400,000Active4 beds 5 baths3,265 sq. ft.79255 Rancho La Quinta Drive, La Quinta, CA 92253
MLS# 219140864Listed by: DESERT SOTHEBY'S INTERNATIONAL REALTY - New
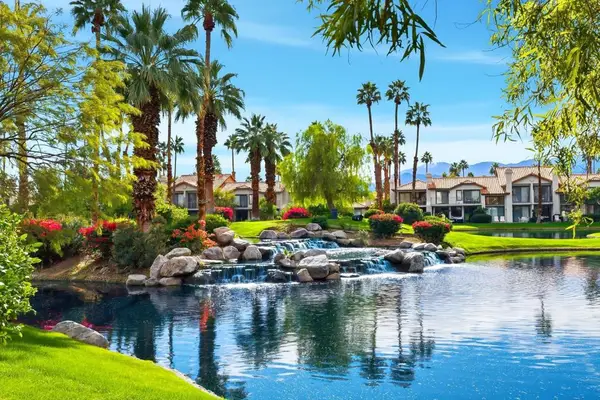 $439,000Active2 beds 2 baths1,283 sq. ft.
$439,000Active2 beds 2 baths1,283 sq. ft.54529 Tanglewood, La Quinta, CA 92253
MLS# 219140984DAListed by: BENNION DEVILLE HOMES - Open Sat, 12 to 3pmNew
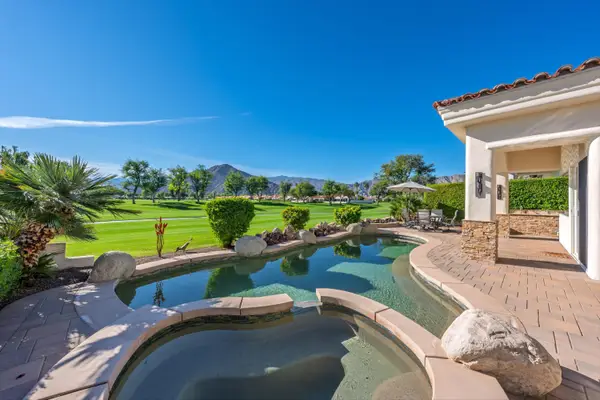 $1,465,000Active3 beds 3 baths2,747 sq. ft.
$1,465,000Active3 beds 3 baths2,747 sq. ft.79585 Mandarina, La Quinta, CA 92253
MLS# 219140979Listed by: BERKSHIRE HATHAWAY HOMESERVICES CALIFORNIA PROPERTIES - Open Sat, 12 to 3pmNew
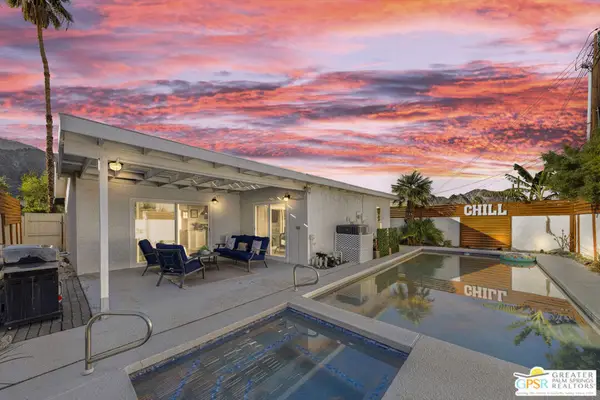 $569,000Active3 beds 2 baths1,248 sq. ft.
$569,000Active3 beds 2 baths1,248 sq. ft.51630 Avenida Ramirez, La Quinta, CA 92253
MLS# 25631335PSListed by: EQUITY UNION - New
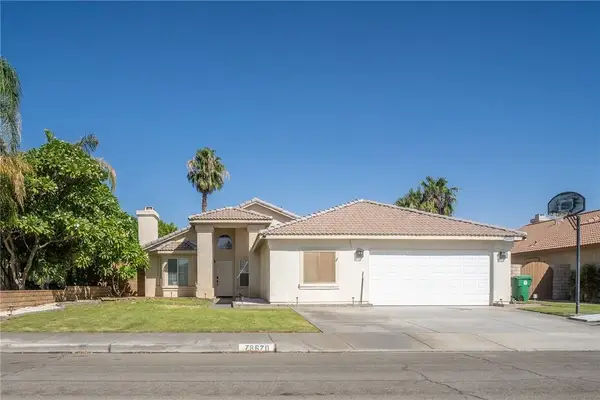 $649,000Active4 beds 3 baths2,045 sq. ft.
$649,000Active4 beds 3 baths2,045 sq. ft.78670 Bradford, La Quinta, CA 92253
MLS# SR26003896Listed by: EQUITY UNION - Open Sat, 11am to 2pmNew
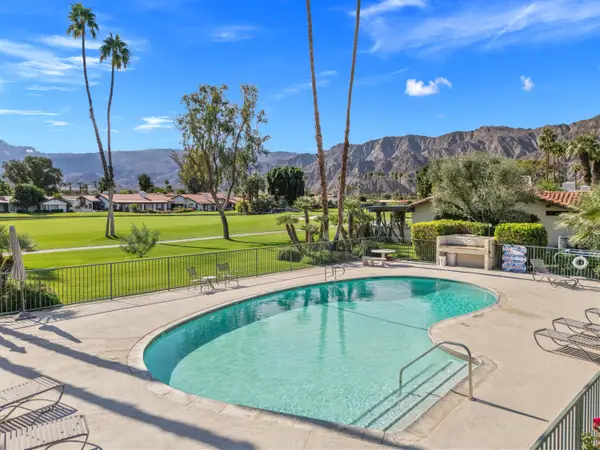 $769,000Active3 beds 2 baths1,960 sq. ft.
$769,000Active3 beds 2 baths1,960 sq. ft.49787 Coachella Drive, La Quinta, CA 92253
MLS# 219140943Listed by: BENNION DEVILLE HOMES - New
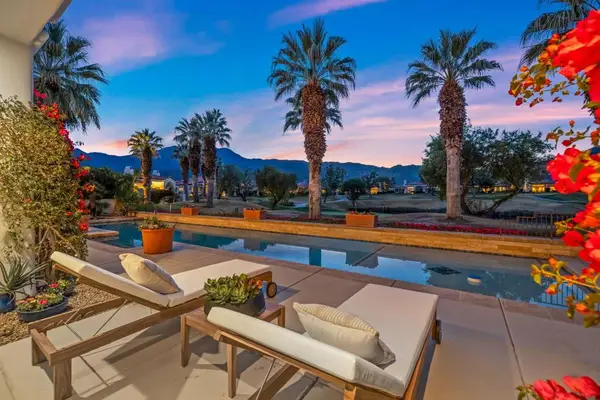 $2,599,000Active4 beds 5 baths4,250 sq. ft.
$2,599,000Active4 beds 5 baths4,250 sq. ft.80138 Hermitage, La Quinta, CA 92253
MLS# 219140956DAListed by: COMPASS
