48205 Casita Drive, La Quinta, CA 92253
Local realty services provided by:Nelson Shelton Real Estate ERA Powered
48205 Casita Drive,La Quinta, CA 92253
$946,000
- 3 Beds
- 3 Baths
- - sq. ft.
- Condominium
- Sold
Listed by: ron roisum
Office: rancho la quinta properties
MLS#:219137530DA
Source:CRMLS
Sorry, we are unable to map this address
Price summary
- Price:$946,000
- Monthly HOA dues:$1,425
About this home
Experience the essence of desert luxury in this beautifully remodeled Casita, perfectly positioned along a wide greenbelt with panoramic views of the majestic Santa Rosa Mountains. Framed by lush palm and citrus trees, this serene retreat captures the beauty of the desert at every turn--whether you're enjoying your morning coffee or evening cocktails, the views and ambiance are simply unforgettable. This is one of the few Casitas that boasts its own private spa two steps away from the primary bedroom suite. The open great room floor plan is light and inviting, featuring tall ceilings, expansive windows, and a seamless indoor-outdoor flow that takes full advantage of the mountain vistas. The interior has been thoughtfully remodeled from top to bottom, with attention to detail in every space. Elegant wood-look ceramic tile flooring flows throughout, complemented by fresh interior paint, new shutters and blinds, and hand-painted millwork and furniture that enhance the home's warm, modern style. The living area centers around a redesigned fireplace with new surround and mantle, adding a sophisticated focal point for cozy evenings. The remodeled kitchen shines with quartz countertops, refinished cabinetry, stainless steel appliances, new sink and disposal, and a chic chandelier above the dining area. A designer ceiling fan adds flair and comfort to the great room. The spacious primary suite offers tranquil privacy with a private spa just outside the bedroom, plus a large bathroom with dual sinks, soaking tub, oversized shower, and a walk-in closet with built-in organizers. Two inviting guest bedrooms share a remodeled adjoining bath, and there's an updated powder room with a new sink. Additional upgrades include: two new air conditioners (home and garage), garage epoxy flooring, new TVs, new area rugs and furnishings (per Inventory List), and a Water Cop leak protection system that connects to your phone for peace of mind. An electronically operated patio awning provides instant shade when you want it, making outdoor living effortless. This exceptional Casita combines elegance, comfort, and smart technology--offering a perfect blend of modern convenience and timeless desert charm.
Contact an agent
Home facts
- Year built:1998
- Listing ID #:219137530DA
- Added:253 day(s) ago
- Updated:December 23, 2025 at 09:24 PM
Rooms and interior
- Bedrooms:3
- Total bathrooms:3
- Full bathrooms:1
- Half bathrooms:1
Heating and cooling
- Cooling:Central Air
- Heating:Forced Air, Natural Gas
Structure and exterior
- Roof:Concrete, Tile
- Year built:1998
Finances and disclosures
- Price:$946,000
New listings near 48205 Casita Drive
- New
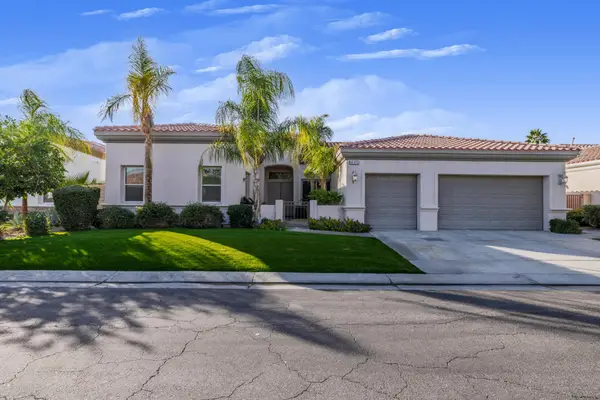 $825,000Active5 beds 46 baths3,011 sq. ft.
$825,000Active5 beds 46 baths3,011 sq. ft.49475 Loren Court, La Quinta, CA 92253
MLS# 219140310PSListed by: I HEART REAL ESTATE, INC. - New
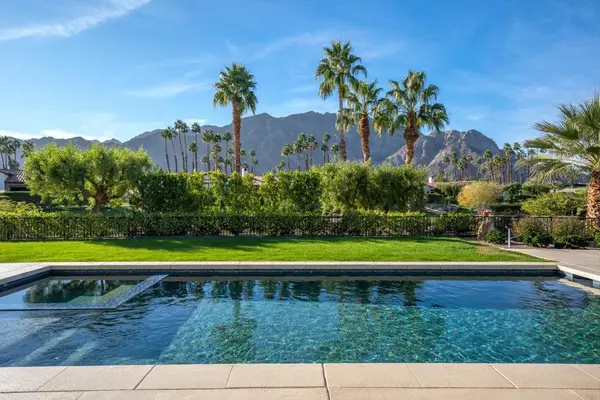 $2,500,000Active3 beds 4 baths3,365 sq. ft.
$2,500,000Active3 beds 4 baths3,365 sq. ft.54225 Residence Club, La Quinta, CA 92253
MLS# 219140311DAListed by: KELLER WILLIAMS LUXURY HOMES - New
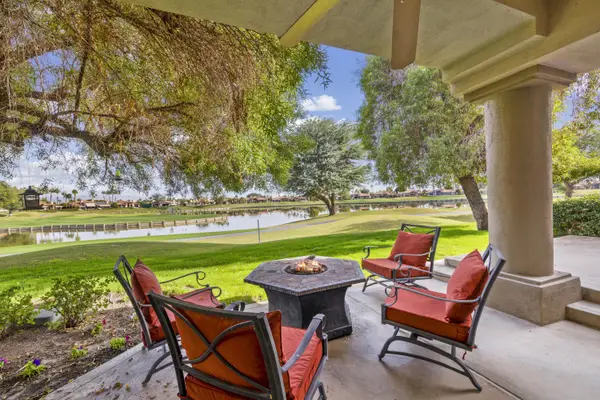 $769,000Active3 beds 4 baths2,596 sq. ft.
$769,000Active3 beds 4 baths2,596 sq. ft.54368 Inverness Way, La Quinta, CA 92253
MLS# 219140306Listed by: HOMESMART - New
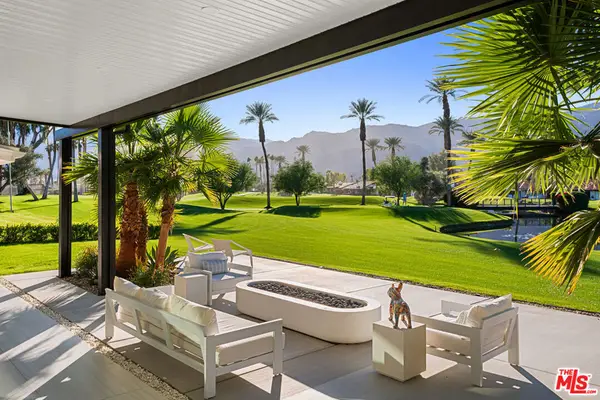 $3,695,000Active5 beds 5 baths4,792 sq. ft.
$3,695,000Active5 beds 5 baths4,792 sq. ft.49723 Avenida Montero, La Quinta, CA 92253
MLS# 25629815Listed by: CHRISTIE'S INTERNATIONAL REAL ESTATE SOCAL - New
 $2,100,000Active4 beds 5 baths2,818 sq. ft.
$2,100,000Active4 beds 5 baths2,818 sq. ft.81055 Golf View Drive, La Quinta, CA 92253
MLS# 219140289DAListed by: DESERT SOTHEBY'S INTERNATIONAL REALTY - New
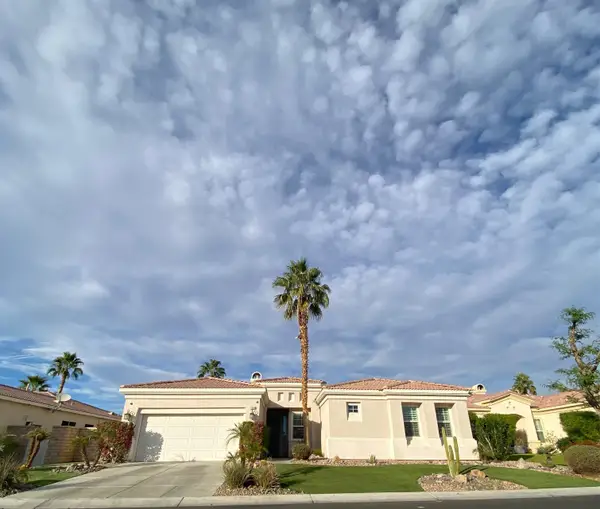 $715,000Active3 beds 2 baths2,254 sq. ft.
$715,000Active3 beds 2 baths2,254 sq. ft.79800 Castille Drive, La Quinta, CA 92253
MLS# 219140276Listed by: JOHN KOURI REAL ESTATE - New
 $2,395,000Active4 beds 5 baths4,127 sq. ft.
$2,395,000Active4 beds 5 baths4,127 sq. ft.80202 Hermitage, La Quinta, CA 92253
MLS# 219140274DAListed by: COMPASS - New
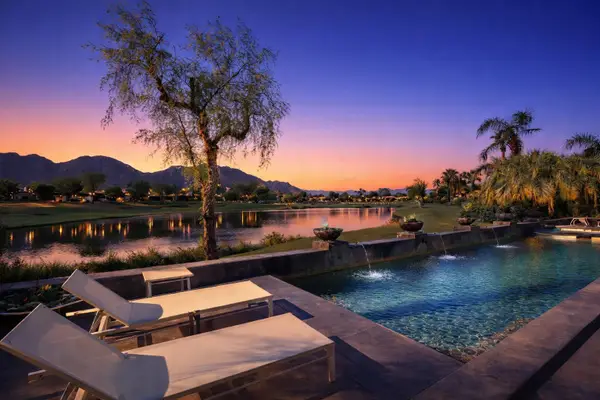 $2,395,000Active4 beds 5 baths4,127 sq. ft.
$2,395,000Active4 beds 5 baths4,127 sq. ft.80202 Hermitage, La Quinta, CA 92253
MLS# 219140274Listed by: COMPASS - New
 $695,000Active3 beds 3 baths1,706 sq. ft.
$695,000Active3 beds 3 baths1,706 sq. ft.48796 Classic, La Quinta, CA 92253
MLS# NP25278361Listed by: CHOICE OF AMERICA - New
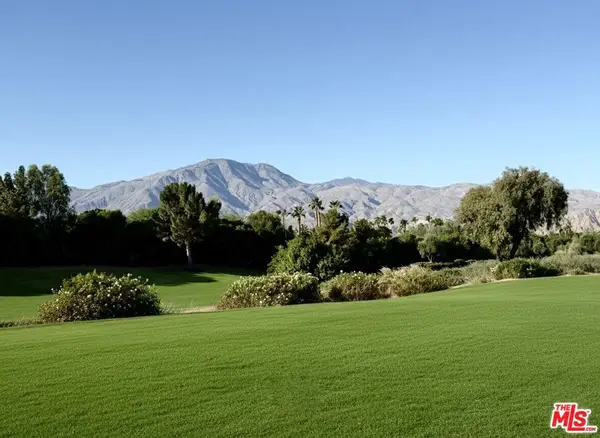 $15,500,000Active1.21 Acres
$15,500,000Active1.21 Acres81609 Baffin Avenue, La Quinta, CA 92253
MLS# 25630051Listed by: COMPASS
