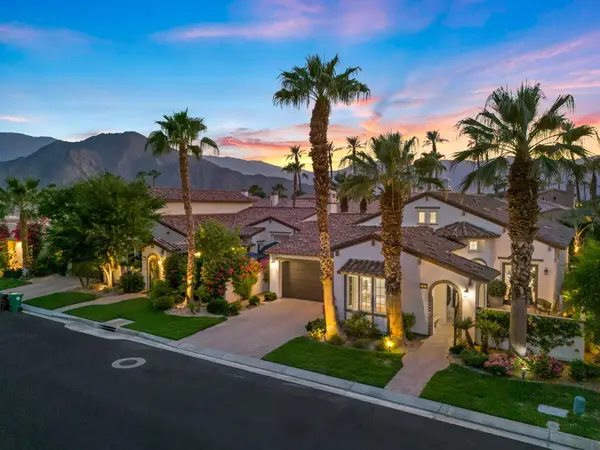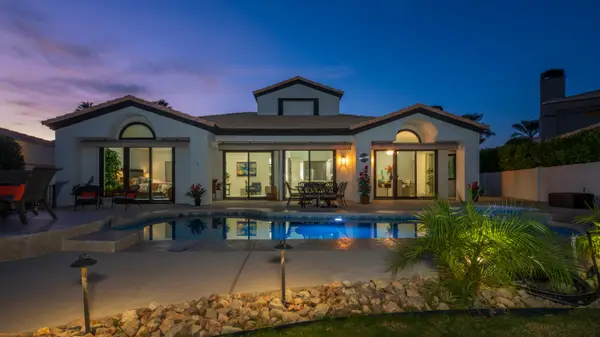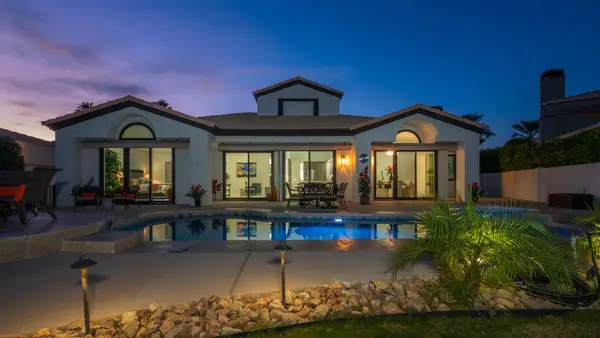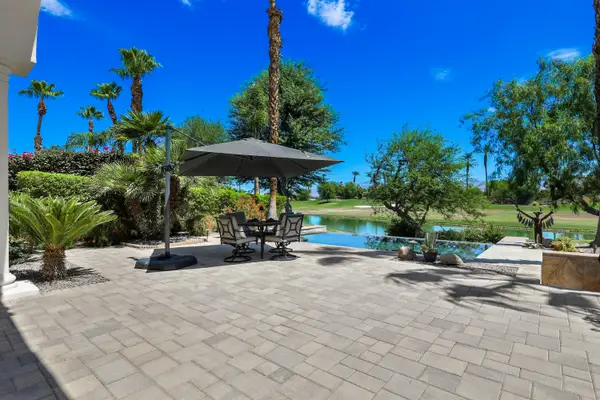48211 Vista De Nopal, La Quinta, CA 92253
Local realty services provided by:ERA North Orange County Real Estate
48211 Vista De Nopal,La Quinta, CA 92253
$450,000
- 3 Beds
- 2 Baths
- - sq. ft.
- Single family
- Sold
Listed by: joseph babineaux
Office: redfin corporation
MLS#:219134140DA
Source:CRMLS
Sorry, we are unable to map this address
Price summary
- Price:$450,000
- Monthly HOA dues:$730
About this home
MAJOR PRICE REDUCTION -- NOW BELOW MARKET VALUE FOR A QUICK SALE! Gain instant equity in this beautifully renovated, move-in ready home, complete with all appliances included. The spacious living room features a two-sided fireplace with stacked stone surround and a mounted television. The stunning kitchen is complemented by an adjacent dining area and breakfast nook with window seat. Retreat to the primary bedroom suite, which boasts a large walk-in closet and spa-like bathroom. The split floor plan includes two additional bedrooms and a full bath. Upgrades include wood laminate floors, ceiling fans, recessed lighting, double-pane windows, new Toto toilets, newer water heater and HVAC unit. The indoor laundry room leads to the direct-access two-car garage featuring a new garage door, epoxy flooring, and custom storage cabinets. Step outside to a very private, low-maintenance yard with artificial turf. The covered patio and side yard are ideal spaces for outdoor entertaining and relaxation. Live the ultimate resort lifestyle in Laguna De La Paz, a guard-gated community offering a private lake, clubhouse with fitness center, multiple pools, tennis and pickleball courts. Don't miss your chance -- schedule your private tour today!
Contact an agent
Home facts
- Year built:1994
- Listing ID #:219134140DA
- Added:191 day(s) ago
- Updated:January 17, 2026 at 12:29 AM
Rooms and interior
- Bedrooms:3
- Total bathrooms:2
- Full bathrooms:2
Heating and cooling
- Cooling:Central Air
- Heating:Fireplaces, Natural Gas
Structure and exterior
- Roof:Tile
- Year built:1994
Finances and disclosures
- Price:$450,000
New listings near 48211 Vista De Nopal
- New
 $4,699,000Active4 beds 6 baths4,982 sq. ft.
$4,699,000Active4 beds 6 baths4,982 sq. ft.52465 Via Dona, La Quinta, CA 92253
MLS# 219141567DAListed by: COMPASS - New
 $1,695,000Active3 beds 4 baths3,156 sq. ft.
$1,695,000Active3 beds 4 baths3,156 sq. ft.80404 Old Ranch Trail S, La Quinta, CA 92253
MLS# 219141571DAListed by: EQUITY UNION - Open Sat, 12 to 2pmNew
 $1,125,000Active3 beds 4 baths3,487 sq. ft.
$1,125,000Active3 beds 4 baths3,487 sq. ft.50831 Cereza, La Quinta, CA 92253
MLS# 219141547Listed by: COMPASS - Open Sun, 11am to 1pmNew
 $575,000Active3 beds 3 baths1,525 sq. ft.
$575,000Active3 beds 3 baths1,525 sq. ft.55327 Tanglewood, La Quinta, CA 92253
MLS# 219141561Listed by: COMPASS - Open Sat, 11am to 1pmNew
 $929,000Active3 beds 3 baths2,151 sq. ft.
$929,000Active3 beds 3 baths2,151 sq. ft.48310 Casita Drive, La Quinta, CA 92253
MLS# 219140861Listed by: COLDWELL BANKER REALTY - New
 $575,000Active4 beds 2 baths1,286 sq. ft.
$575,000Active4 beds 2 baths1,286 sq. ft.52140 Avenida Herrera, La Quinta, CA 92253
MLS# 26637681PSListed by: WEALTH MANAGERS, INC - Open Sat, 1:30 to 3:30pmNew
 $290,000Active1 beds 1 baths763 sq. ft.
$290,000Active1 beds 1 baths763 sq. ft.78347 Terra Cotta Court, La Quinta, CA 92253
MLS# 219141506DAListed by: CENTURY 21 AFFILIATED FINE HOMES & ESTATES - Open Sat, 11am to 4pmNew
 $2,250,000Active3 beds 23 baths3,296 sq. ft.
$2,250,000Active3 beds 23 baths3,296 sq. ft.47320 Va Koron, La Quinta, CA 92253
MLS# 219141503Listed by: DESERT SANDS REALTY - Open Sun, 12 to 4pmNew
 $2,250,000Active3 beds 23 baths3,296 sq. ft.
$2,250,000Active3 beds 23 baths3,296 sq. ft.47320 Via Koron, La Quinta, CA 92253
MLS# 219141503DAListed by: DESERT SANDS REALTY - Open Sun, 12 to 3pmNew
 $1,599,000Active4 beds 4 baths2,924 sq. ft.
$1,599,000Active4 beds 4 baths2,924 sq. ft.79840 Rancho La Quinta Drive, La Quinta, CA 92253
MLS# 219141366Listed by: PREMIER PROPERTIES
