48530 Capistrano Way, La Quinta, CA 92253
Local realty services provided by:ERA Donahoe Realty
48530 Capistrano Way,La Quinta, CA 92253
$1,250,000
- 3 Beds
- 4 Baths
- 2,680 sq. ft.
- Single family
- Active
Listed by:joan bardwell
Office:rancho la quinta properties
MLS#:219138051DA
Source:CRMLS
Price summary
- Price:$1,250,000
- Price per sq. ft.:$466.42
- Monthly HOA dues:$1,198
About this home
Set atop a knoll with elevated south panoramic views of the 3rd fairway of the renowned Robert Trent Jones Jr. Course and expansive Santa Rosa mountains. This charming Terraza 2 plan offers an open floor plan concept design with natural light, soaring ceilings and elevated windows galore. Living room and family room boasts a three sided fireplace. Featuring approx. 2,680 SF, 3 bedrooms, 3.5 baths. Includes a 2 room guest house with two separate entrances-second room presently used as an office could be converted into a 4th bedroom & is separated by a large bathroom. Primary bedroom suite overlooks the golf course & French door leads to a private patio offering dramatic southeast views. Room for a pool or spa. Community pool/spa is across the street-just a short walk. Interior features include a granite slab counters kitchen. Additional upgrades include Solar panels with low electricity bills & newer AC & water heater in main house. Property would make a great 1031 exchange/ investment/income property or for those in search of an affordable Rancho La Quinta CC property. HOA dues of $1,198 per month include a social membership with club house access/dining facilities, fitness center, 9 tennis courts, 8 pickleball courts, bocce courts, front landscaping, trash, direct TV & high speed internet. Private membership to 36 holes of membership is a separate membership. Experience exciting lifestyle amenities in this premier country club.
Contact an agent
Home facts
- Year built:1996
- Listing ID #:219138051DA
- Added:1 day(s) ago
- Updated:November 03, 2025 at 05:28 PM
Rooms and interior
- Bedrooms:3
- Total bathrooms:4
- Full bathrooms:3
- Half bathrooms:1
- Living area:2,680 sq. ft.
Heating and cooling
- Cooling:Central Air, Zoned
- Heating:Central, Fireplaces, Forced Air, Natural Gas, Solar, Zoned
Structure and exterior
- Roof:Tile
- Year built:1996
- Building area:2,680 sq. ft.
- Lot area:0.18 Acres
Finances and disclosures
- Price:$1,250,000
- Price per sq. ft.:$466.42
New listings near 48530 Capistrano Way
- New
 $975,000Active3 beds 4 baths1,961 sq. ft.
$975,000Active3 beds 4 baths1,961 sq. ft.48472 Legacy Drive, La Quinta, CA 92253
MLS# 25614065PSListed by: BENNION DEVILLE HOMES - New
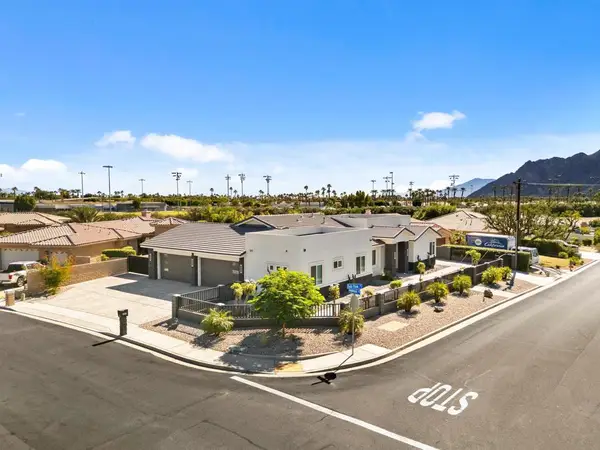 $2,150,000Active4 beds 4 baths2,700 sq. ft.
$2,150,000Active4 beds 4 baths2,700 sq. ft.78755 Sagebrush Avenue, La Quinta, CA 92253
MLS# 219138085DAListed by: OZA REALTY INC. - New
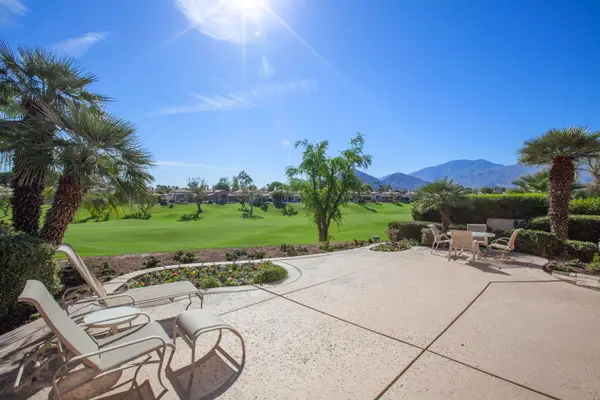 $1,250,000Active3 beds 4 baths2,680 sq. ft.
$1,250,000Active3 beds 4 baths2,680 sq. ft.48530 Capistrano Way, La Quinta, CA 92253
MLS# 219138051Listed by: RANCHO LA QUINTA PROPERTIES - New
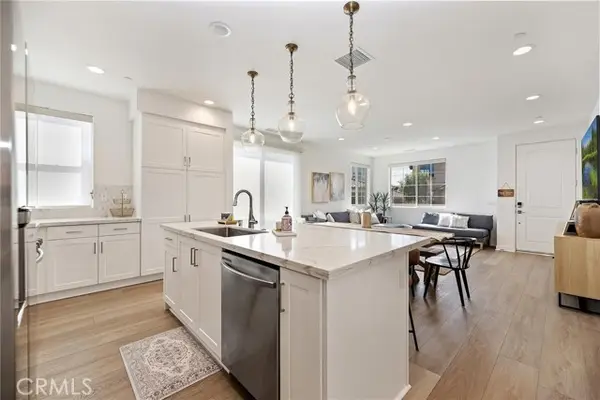 $619,000Active2 beds 2 baths1,222 sq. ft.
$619,000Active2 beds 2 baths1,222 sq. ft.80377 Kiawah, La Quinta, CA 92253
MLS# SB25251956Listed by: COMPASS - New
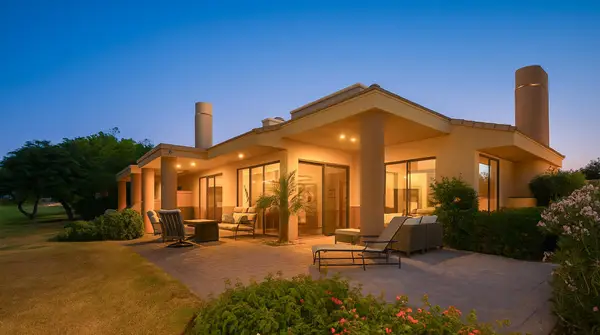 $1,195,000Active3 beds 4 baths3,031 sq. ft.
$1,195,000Active3 beds 4 baths3,031 sq. ft.80555 Pebble Beach, La Quinta, CA 92253
MLS# 219138033DAListed by: COMPASS - New
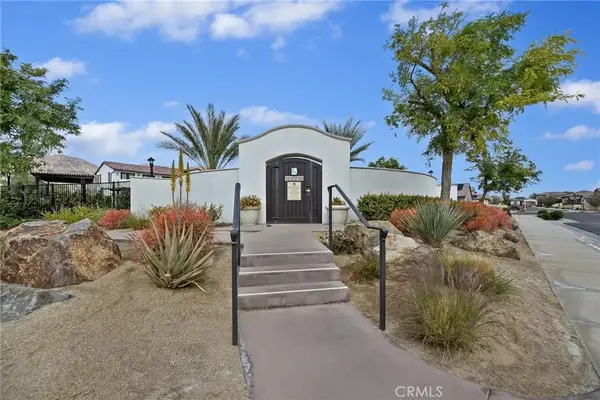 $619,000Active2 beds 2 baths1,222 sq. ft.
$619,000Active2 beds 2 baths1,222 sq. ft.80377 Kiawah, La Quinta, CA 92253
MLS# SB25251956Listed by: COMPASS - New
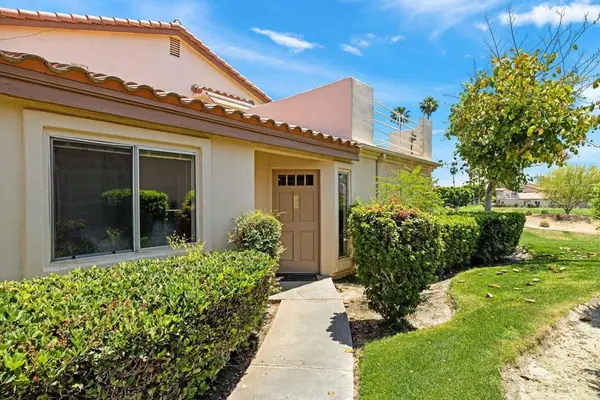 $365,000Active2 beds 2 baths926 sq. ft.
$365,000Active2 beds 2 baths926 sq. ft.78199 Indigo Drive, La Quinta, CA 92253
MLS# 219138026DAListed by: DESERT FIRST R.E. - New
 $619,000Active2 beds 2 baths1,222 sq. ft.
$619,000Active2 beds 2 baths1,222 sq. ft.80377 Kiawah, La Quinta, CA 92253
MLS# SB25251956Listed by: COMPASS - New
 $365,000Active2 beds 2 baths926 sq. ft.
$365,000Active2 beds 2 baths926 sq. ft.78199 Indigo Drive, La Quinta, CA 92253
MLS# 219138026Listed by: DESERT FIRST R.E.
