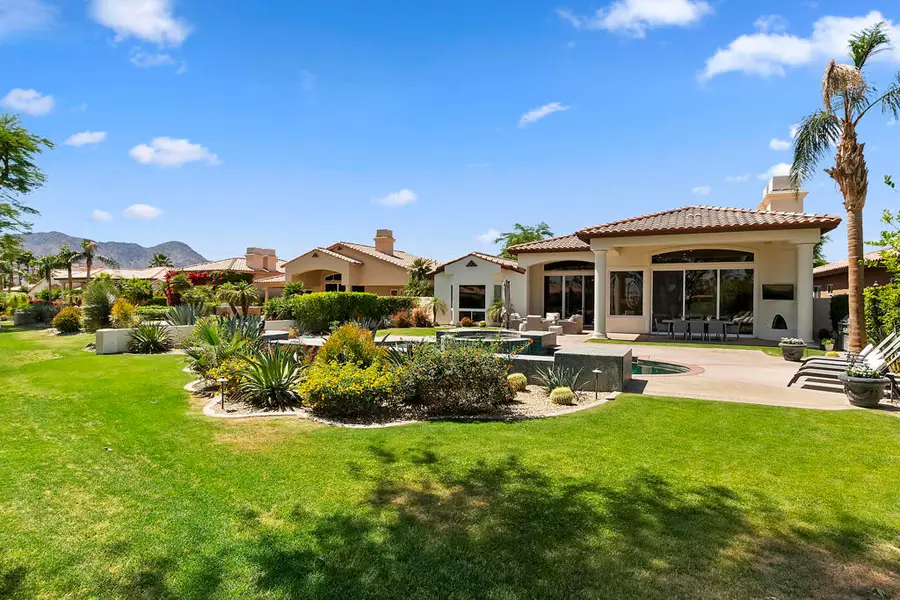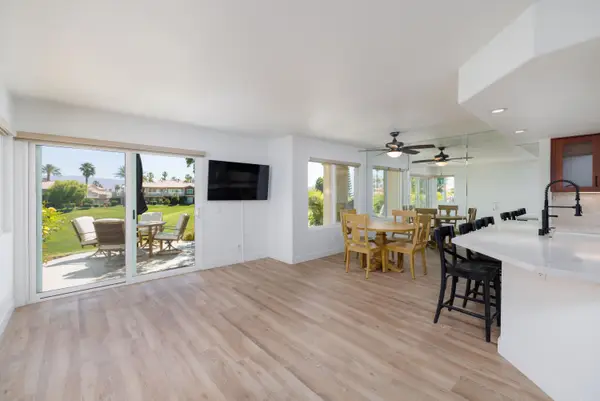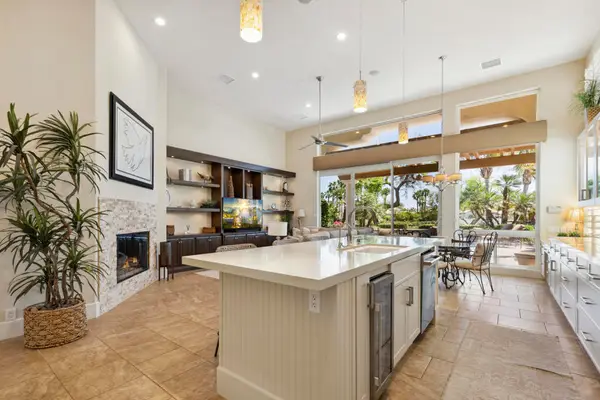48644 Vista Palomino, La Quinta, CA 92253
Local realty services provided by:Nelson Shelton Real Estate ERA Powered



Listed by:janice huston
Office:desert sotheby's international realty
MLS#:219126406DA
Source:CRMLS
Price summary
- Price:$2,750,000
- Price per sq. ft.:$648.13
- Monthly HOA dues:$1,198
About this home
PRICE REDUCTION! Discover unparalleled luxury at Rancho La Quinta Country Club. This highly- coveted and upgraded ''Montana 3'' model boasts stunning south-facing mountain and lake views spanning over the 11th fairway of the Pate golf course. As you glide through elegant double entry doors, admire the stylish and refined interior graced throughout via exquisite travertine flooring. The chef's kitchen is a culinary dream. It is a well-designed, delight, and features new cabinets, quartz countertops, and state-of-the art appliances. With a large island generously equipped to seat many and brilliantly curated to host guests and entertaining aficionado. The nearby entrance to the backyard transitions your spirit to a true desert oasis. With a large pool that is private, yet accessible; relax and host loved ones throughout the year around a built-in BBQ, fire pit and outdoor fireplace basking under a clear desert sky. The finest comfort and luxurious living is offered through a spacious master bedroom with a king bed and a generous sized bathroom anchored via custom built cabinets in a large closet. This home offers two other guest bedrooms each furnished with a private bathroom. No paradise is complete without space for guests! This property comes equipped with a large detached casita with full bathroom, bedroom and was completely renovated to add a custom room furnished with bunk beds. Whether you're seeking a full time residence or a seasonal getaway, this exceptional property delivers the ultimate Palm Desert life style. Don't miss your opportunity to call it home! This home is offered turnkey furnished according to the inventory list. The furniture is mostly Restoration Hardware.HOA dues of $1,198 monthly include Social Membership, roving 24 hr. security, ,street maintenance, trash pick up, common area maintenance, 5 gates which are manned by high tech cameras, high-speed internet wiring,& direct TV. Social membership includes 9 tennis courts, 8 pickleball courts, bocce ball, fitness center, dining privileges at the club house & the Cantina (clubhouse is presently closed for renovations).
Contact an agent
Home facts
- Year built:2002
- Listing Id #:219126406DA
- Added:160 day(s) ago
- Updated:August 20, 2025 at 08:21 PM
Rooms and interior
- Bedrooms:4
- Total bathrooms:5
- Full bathrooms:4
- Living area:4,243 sq. ft.
Heating and cooling
- Cooling:Central Air, Gas, Zoned
- Heating:Central, Fireplaces, Natural Gas, Zoned
Structure and exterior
- Roof:Tile
- Year built:2002
- Building area:4,243 sq. ft.
- Lot area:0.31 Acres
Finances and disclosures
- Price:$2,750,000
- Price per sq. ft.:$648.13
New listings near 48644 Vista Palomino
- New
 $420,000Active2 beds 2 baths926 sq. ft.
$420,000Active2 beds 2 baths926 sq. ft.78337 Scarlet Court, La Quinta, CA 92253
MLS# 219134186Listed by: DESERT PROPERTIES REALTORS - New
 $2,699,000Active4 beds 5 baths5,328 sq. ft.
$2,699,000Active4 beds 5 baths5,328 sq. ft.54180 Alysheba Drive, La Quinta, CA 92253
MLS# 219134180DAListed by: DESERT ELITE PROPERTIES, INC. - New
 $549,000Active2 beds 2 baths1,693 sq. ft.
$549,000Active2 beds 2 baths1,693 sq. ft.81172 Victoria Lane, La Quinta, CA 92253
MLS# 219134170DAListed by: BENNION DEVILLE HOMES - Open Sat, 10am to 12pmNew
 $619,000Active3 beds 2 baths1,752 sq. ft.
$619,000Active3 beds 2 baths1,752 sq. ft.80205 Westward Ho Drive, La Quinta, CA 92253
MLS# OC25184168Listed by: LUXRE REALTY, INC. - New
 $750,000Active3 beds 4 baths2,208 sq. ft.
$750,000Active3 beds 4 baths2,208 sq. ft.52775 Avenida Bermudas, La Quinta, CA 92253
MLS# 219134168DAListed by: REDFIN CORPORATION - New
 $750,000Active3 beds 4 baths2,208 sq. ft.
$750,000Active3 beds 4 baths2,208 sq. ft.52775 Avenida Bermudas, La Quinta, CA 92253
MLS# 219134168Listed by: REDFIN CORPORATION - New
 $679,000Active4 beds 3 baths2,045 sq. ft.
$679,000Active4 beds 3 baths2,045 sq. ft.78670 Bradford Circle, La Quinta, CA 92253
MLS# SR25187562Listed by: EQUITY UNION - New
 $1,699,000Active3 beds 4 baths2,924 sq. ft.
$1,699,000Active3 beds 4 baths2,924 sq. ft.48250 Vista Calico, La Quinta, CA 92253
MLS# 219134084DAListed by: WINDERMERE REAL ESTATE - New
 $1,699,000Active3 beds 4 baths2,924 sq. ft.
$1,699,000Active3 beds 4 baths2,924 sq. ft.48250 Vista Calico, La Quinta, CA 92253
MLS# 219134084Listed by: WINDERMERE REAL ESTATE - New
 $1,699,000Active3 beds 4 baths2,924 sq. ft.
$1,699,000Active3 beds 4 baths2,924 sq. ft.48250 Vista Calico, La Quinta, CA 92253
MLS# 219134084DAListed by: WINDERMERE REAL ESTATE

