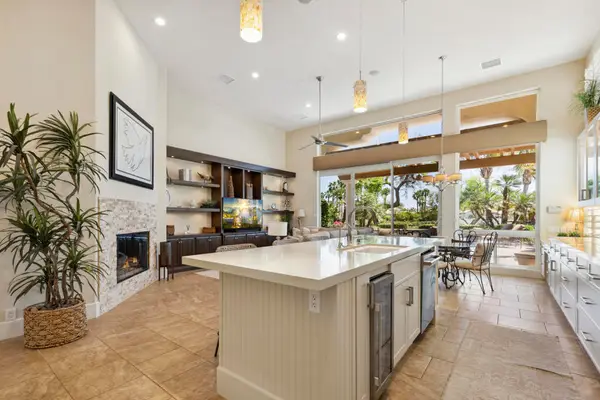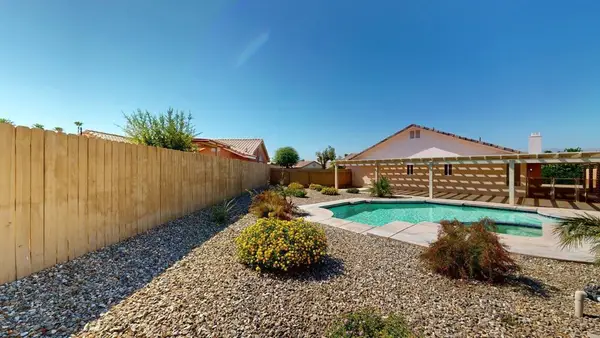48650 Vista Estrella, La Quinta, CA 92253
Local realty services provided by:Nelson Shelton Real Estate ERA Powered



48650 Vista Estrella,La Quinta, CA 92253
$2,250,000
- 4 Beds
- 5 Baths
- 3,556 sq. ft.
- Single family
- Active
Listed by:charles yazel
Office:yazel and associates inc
MLS#:219132617DA
Source:CRMLS
Price summary
- Price:$2,250,000
- Price per sq. ft.:$632.73
- Monthly HOA dues:$1,198
About this home
Rare Montana 2 model in the prestigious Rancho La Quinta CC on a oversize lot with magnificent views over a lake, golf course and mountains. This 4 bedroom 4.5 bath home has many Hi end improvements with most A/C's and heaters upgraded and replaced in the last couple of years. Great open floor plan with beautiful travertine floors, lots of custom shutters & base board, Ice maker in bar area of family room, flagstone decking patio, cement walkways on both sides of the house, synthetic putting green, great BBQ area, and A/C for the garage. The deluxe detached Casita is considered to be the finest floor plan of all RLQ models, and has a kitchenette area, refer, sink & microwave, plus a seperate bathroom. The Sellers have purchased their new home, and this property is PRICED to sell! HOA fees includes an upgraded streaming TV service, fast internet, trash pickup, front yard maintenance, roving security, and use of all of RLQ's great amenities except use of the two golf courses which require a separate membership. Amenities include use of the clubhouse, fitness center, Tennis courts, pickle ball, bocce, classic main pool, plus 8 other satellite pools, dog park, separate Cantina restaurant, and many planed activities. Perhaps best of all RLQ has the nicest people and staff in the valley!OPEN HOUSE AUGUST 9TH 12:00pm- 2:00pm
Contact an agent
Home facts
- Year built:2001
- Listing Id #:219132617DA
- Added:39 day(s) ago
- Updated:August 20, 2025 at 10:34 AM
Rooms and interior
- Bedrooms:4
- Total bathrooms:5
- Full bathrooms:4
- Half bathrooms:1
- Living area:3,556 sq. ft.
Heating and cooling
- Cooling:Central Air, Zoned
- Heating:Central, Forced Air, Zoned
Structure and exterior
- Year built:2001
- Building area:3,556 sq. ft.
- Lot area:0.3 Acres
Finances and disclosures
- Price:$2,250,000
- Price per sq. ft.:$632.73
New listings near 48650 Vista Estrella
- New
 $1,699,000Active3 beds 4 baths2,924 sq. ft.
$1,699,000Active3 beds 4 baths2,924 sq. ft.48250 Vista Calico, La Quinta, CA 92253
MLS# 219134084DAListed by: WINDERMERE REAL ESTATE - New
 $1,699,000Active3 beds 4 baths2,924 sq. ft.
$1,699,000Active3 beds 4 baths2,924 sq. ft.48250 Vista Calico, La Quinta, CA 92253
MLS# 219134084Listed by: WINDERMERE REAL ESTATE - New
 $1,699,000Active3 beds 4 baths2,924 sq. ft.
$1,699,000Active3 beds 4 baths2,924 sq. ft.48250 Vista Calico, La Quinta, CA 92253
MLS# 219134084DAListed by: WINDERMERE REAL ESTATE - New
 $415,000Active2 beds 1 baths815 sq. ft.
$415,000Active2 beds 1 baths815 sq. ft.52813 Avenida Carranza, La Quinta, CA 92253
MLS# 219134060DAListed by: COOL DIGS - Open Sat, 12 to 2pmNew
 $679,500Active4 beds 3 baths2,134 sq. ft.
$679,500Active4 beds 3 baths2,134 sq. ft.44430 Buttercup Lane, La Quinta, CA 92253
MLS# 219134045DAListed by: EPIQUE REALTY - Open Sat, 12 to 2pmNew
 $679,500Active4 beds 3 baths2,134 sq. ft.
$679,500Active4 beds 3 baths2,134 sq. ft.44430 Buttercup Lane, La Quinta, CA 92253
MLS# 219134045DAListed by: EPIQUE REALTY - New
 $2,100,000Active4 beds 5 baths3,736 sq. ft.
$2,100,000Active4 beds 5 baths3,736 sq. ft.55675 Turnberry Way, La Quinta, CA 92253
MLS# SR25183368Listed by: REGAL REAL ESTATE/SHU GROUP INC. - New
 $640,000Active3 beds 3 baths2,679 sq. ft.
$640,000Active3 beds 3 baths2,679 sq. ft.81797 Via San Clemente, La Quinta, CA 92253
MLS# 219134022PSListed by: I HEART REAL ESTATE, INC. - New
 $2,680,000Active4 beds 4 baths3,551 sq. ft.
$2,680,000Active4 beds 4 baths3,551 sq. ft.81639 Andalusia, La Quinta, CA 92253
MLS# 219134024DAListed by: PREMIER PROPERTIES - New
 $640,000Active3 beds 3 baths2,679 sq. ft.
$640,000Active3 beds 3 baths2,679 sq. ft.81797 Via San Clemente, La Quinta, CA 92253
MLS# 219134022Listed by: I HEART REAL ESTATE, INC.

