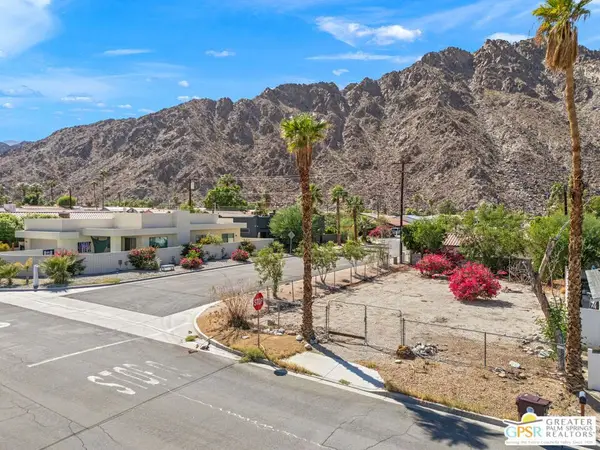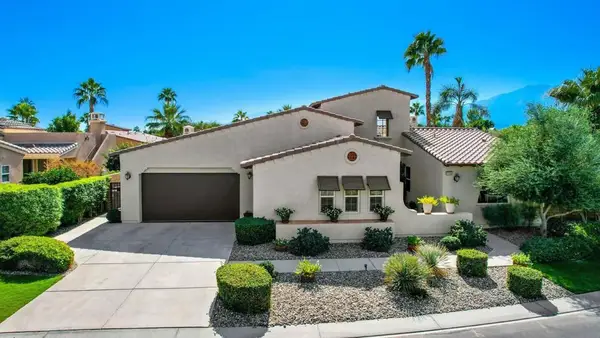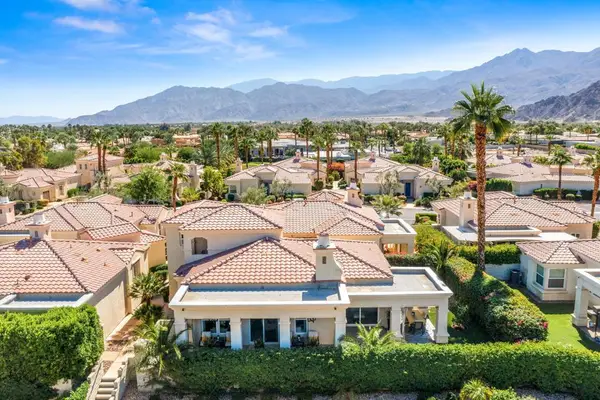48721 San Vicente Street, La Quinta, CA 92253
Local realty services provided by:ERA Excel Realty
48721 San Vicente Street,La Quinta, CA 92253
$1,450,000
- 3 Beds
- 4 Baths
- 3,000 sq. ft.
- Single family
- Active
Listed by:james shaw
Office:california lifestyle realty
MLS#:219125169
Source:CA_DAMLS
Price summary
- Price:$1,450,000
- Price per sq. ft.:$483.33
- Monthly HOA dues:$300
About this home
Custom 3BR/3.5 BA classic California ranch style home. This completely renovated home in La Quinta Golf Estates is entered through a spacious, manicured front lawn which leads to dual leaded-glass doors. Enter into a beautifully decorated living room with matching French patio doors that in turn open onto a completely private and beautifully landscaped backyard with Pebble-Tech pool/spa; fire pit; and Weber barbecue; dual covered sitting and dining areas, each with stunning mountain views. The kitchen has beautiful cherry-glazed cabinets, exquisite granite counters and stainless steel appliances, including a warming drawer! The spacious morning room flows into an ultra-comfortable family room including leather sofa and loveseat and built-in entertainment unit. The primary bedroom is a private retreat with French patio doors and sitting area. Large walk-in closet, spacious bath with European style cabinets, Jacuzzi tub, separate multi-function shower. Each surrounded with Travertine marble. The 3rd bedroom includes a spiral staircase to a library loft. This unique home is an extraordinary value for the discerning buyer. THIS IS THE ONE!
Contact an agent
Home facts
- Year built:1985
- Listing ID #:219125169
- Added:223 day(s) ago
- Updated:October 03, 2025 at 02:42 PM
Rooms and interior
- Bedrooms:3
- Total bathrooms:4
- Full bathrooms:3
- Half bathrooms:1
- Living area:3,000 sq. ft.
Heating and cooling
- Cooling:Air Conditioning, Central Air
- Heating:Central, Electric, Forced Air
Structure and exterior
- Roof:Concrete, Tile
- Year built:1985
- Building area:3,000 sq. ft.
Utilities
- Water:In Street
- Sewer:Septic Tank
Finances and disclosures
- Price:$1,450,000
- Price per sq. ft.:$483.33
New listings near 48721 San Vicente Street
- New
 $675,000Active2 beds 2 baths1,845 sq. ft.
$675,000Active2 beds 2 baths1,845 sq. ft.60165 Desert Rose Drive, La Quinta, CA 92253
MLS# PW25227516Listed by: CIRCA PROPERTIES, INC. - New
 $179,000Active0.11 Acres
$179,000Active0.11 Acres0 Avenida Juarez, La Quinta, CA 92253
MLS# 25600653PSListed by: KELLER WILLIAMS LUXURY HOMES - New
 $179,000Active0.11 Acres
$179,000Active0.11 Acres0 Avenida Juarez, La Quinta, CA 92253
MLS# 25600653PSListed by: KELLER WILLIAMS LUXURY HOMES - New
 $975,000Active4 beds 4 baths3,184 sq. ft.
$975,000Active4 beds 4 baths3,184 sq. ft.81559 Rancho Santana Drive, La Quinta, CA 92253
MLS# 219136271DAListed by: BERKSHIRE HATHAWAY HOMESERVICES CALIFORNIA PROPERTIES - New
 $719,000Active3 beds 3 baths1,734 sq. ft.
$719,000Active3 beds 3 baths1,734 sq. ft.80884 Calle Azul, La Quinta, CA 92253
MLS# 219136270DAListed by: BERKSHIRE HATHAWAY HOMESERVICES CALIFORNIA PROPERTIES - New
 $719,000Active3 beds 3 baths1,734 sq. ft.
$719,000Active3 beds 3 baths1,734 sq. ft.80884 Calle Azul, La Quinta, CA 92253
MLS# 219136270Listed by: BERKSHIRE HATHAWAY HOMESERVICES CALIFORNIA PROPERTIES - New
 $975,000Active4 beds 4 baths3,184 sq. ft.
$975,000Active4 beds 4 baths3,184 sq. ft.81559 Rancho Santana Drive, La Quinta, CA 92253
MLS# 219136271Listed by: BERKSHIRE HATHAWAY HOMESERVICES CALIFORNIA PROPERTIES - Open Fri, 11am to 2pmNew
 $985,000Active3 beds 2 baths1,852 sq. ft.
$985,000Active3 beds 2 baths1,852 sq. ft.48503 Via Amistad, La Quinta, CA 92253
MLS# 219136219Listed by: BPO HOMES - Open Sat, 10am to 2pmNew
 $985,000Active3 beds 2 baths1,852 sq. ft.
$985,000Active3 beds 2 baths1,852 sq. ft.48503 Via Amistad, La Quinta, CA 92253
MLS# 219136219DAListed by: BPO HOMES - Open Sat, 11am to 2pmNew
 $1,660,000Active3 beds 4 baths3,024 sq. ft.
$1,660,000Active3 beds 4 baths3,024 sq. ft.57935 Stone Creek Trail W, La Quinta, CA 92253
MLS# 219136211Listed by: BERKSHIRE HATHAWAY HOMESERVICES CALIFORNIA PROPERTIES
