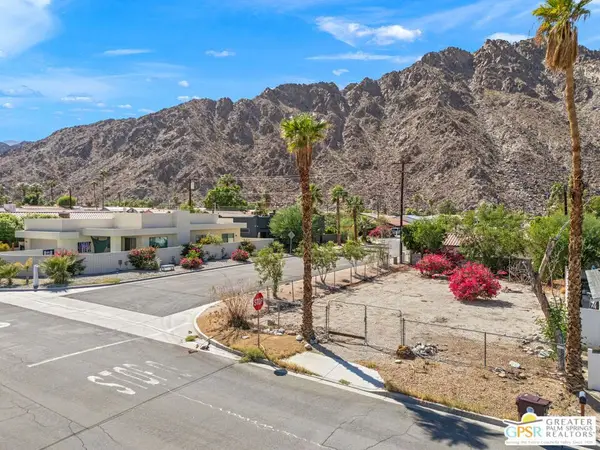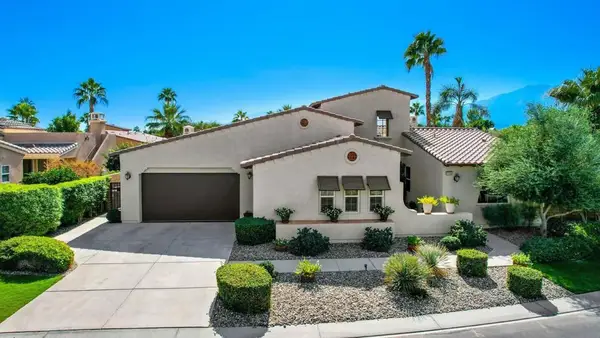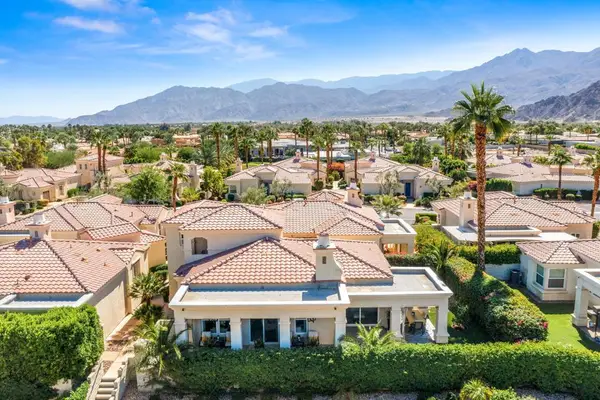50445 Grand Traverse Avenue, La Quinta, CA 92253
Local realty services provided by:ERA Excel Realty
50445 Grand Traverse Avenue,La Quinta, CA 92253
$1,075,000
- 4 Beds
- 3 Baths
- 2,316 sq. ft.
- Single family
- Active
Upcoming open houses
- Sat, Oct 0412:00 pm - 03:00 pm
- Sun, Oct 0512:00 pm - 03:00 pm
Listed by:alane w anderson
Office:berkshire hathaway homeservices california properties
MLS#:219136059
Source:CA_DAMLS
Price summary
- Price:$1,075,000
- Price per sq. ft.:$464.16
- Monthly HOA dues:$396
About this home
Wake up to stunning mountain and golf course views from this tastefully remodeled home on the 7th fairway of The Dunes Course. Set on a private elevated lot with no cart path behind, this Fairways gem offers a remodeled kitchen and baths with NEW: windows, tankless water heater, dual variable speed A/C units, pebble tec pool, pump & heater, and more. Offering a private casita with exterior entrance, separate split A/C & heater, walk-in closet. . Enjoy resort-style living with multiple lounge areas, and built-in BBQ—all surrounded by panoramic desert beauty. Close to La Quinta Resort, Old Town, and The Citrus Club, this home offers the perfect blend of luxury and lifestyle. Virtualy Tour this home at your convenience, copy/past into brower: https://app.cloudpano.com/tours/9cEWT2fUu
Contact an agent
Home facts
- Year built:1995
- Listing ID #:219136059
- Added:3 day(s) ago
- Updated:October 03, 2025 at 02:42 PM
Rooms and interior
- Bedrooms:4
- Total bathrooms:3
- Full bathrooms:1
- Living area:2,316 sq. ft.
Heating and cooling
- Cooling:Air Conditioning, Ceiling Fan(s)
- Heating:Central, Fireplace(s)
Structure and exterior
- Year built:1995
- Building area:2,316 sq. ft.
- Lot area:0.17 Acres
Utilities
- Water:Water District
- Sewer:In Street Paid
Finances and disclosures
- Price:$1,075,000
- Price per sq. ft.:$464.16
New listings near 50445 Grand Traverse Avenue
- New
 $675,000Active2 beds 2 baths1,845 sq. ft.
$675,000Active2 beds 2 baths1,845 sq. ft.60165 Desert Rose Drive, La Quinta, CA 92253
MLS# PW25227516Listed by: CIRCA PROPERTIES, INC. - New
 $179,000Active0.11 Acres
$179,000Active0.11 Acres0 Avenida Juarez, La Quinta, CA 92253
MLS# 25600653PSListed by: KELLER WILLIAMS LUXURY HOMES - New
 $179,000Active0.11 Acres
$179,000Active0.11 Acres0 Avenida Juarez, La Quinta, CA 92253
MLS# 25600653PSListed by: KELLER WILLIAMS LUXURY HOMES - New
 $975,000Active4 beds 4 baths3,184 sq. ft.
$975,000Active4 beds 4 baths3,184 sq. ft.81559 Rancho Santana Drive, La Quinta, CA 92253
MLS# 219136271DAListed by: BERKSHIRE HATHAWAY HOMESERVICES CALIFORNIA PROPERTIES - New
 $719,000Active3 beds 3 baths1,734 sq. ft.
$719,000Active3 beds 3 baths1,734 sq. ft.80884 Calle Azul, La Quinta, CA 92253
MLS# 219136270DAListed by: BERKSHIRE HATHAWAY HOMESERVICES CALIFORNIA PROPERTIES - New
 $719,000Active3 beds 3 baths1,734 sq. ft.
$719,000Active3 beds 3 baths1,734 sq. ft.80884 Calle Azul, La Quinta, CA 92253
MLS# 219136270Listed by: BERKSHIRE HATHAWAY HOMESERVICES CALIFORNIA PROPERTIES - New
 $975,000Active4 beds 4 baths3,184 sq. ft.
$975,000Active4 beds 4 baths3,184 sq. ft.81559 Rancho Santana Drive, La Quinta, CA 92253
MLS# 219136271Listed by: BERKSHIRE HATHAWAY HOMESERVICES CALIFORNIA PROPERTIES - Open Fri, 11am to 2pmNew
 $985,000Active3 beds 2 baths1,852 sq. ft.
$985,000Active3 beds 2 baths1,852 sq. ft.48503 Via Amistad, La Quinta, CA 92253
MLS# 219136219Listed by: BPO HOMES - Open Sat, 10am to 2pmNew
 $985,000Active3 beds 2 baths1,852 sq. ft.
$985,000Active3 beds 2 baths1,852 sq. ft.48503 Via Amistad, La Quinta, CA 92253
MLS# 219136219DAListed by: BPO HOMES - Open Sat, 11am to 2pmNew
 $1,660,000Active3 beds 4 baths3,024 sq. ft.
$1,660,000Active3 beds 4 baths3,024 sq. ft.57935 Stone Creek Trail W, La Quinta, CA 92253
MLS# 219136211Listed by: BERKSHIRE HATHAWAY HOMESERVICES CALIFORNIA PROPERTIES
