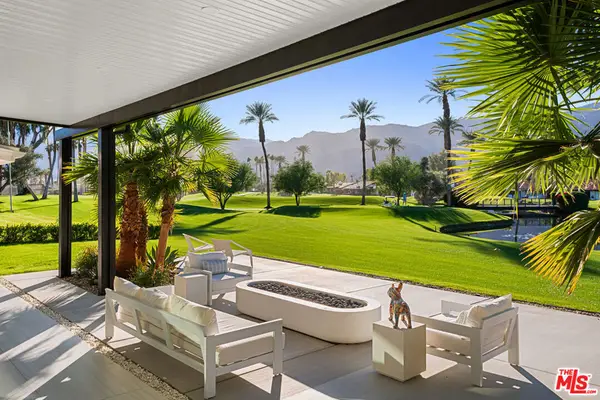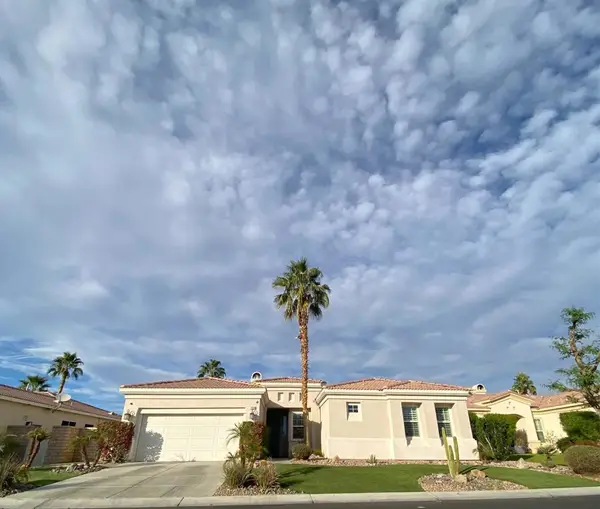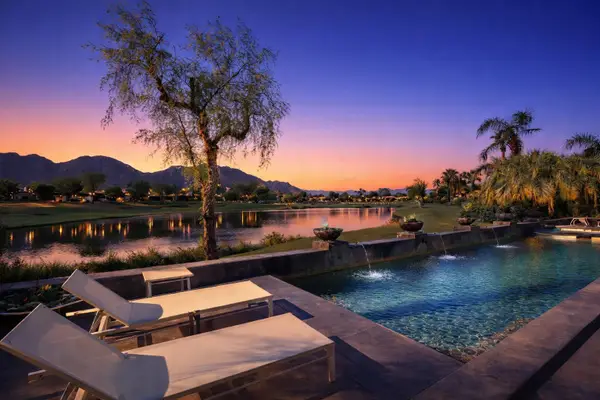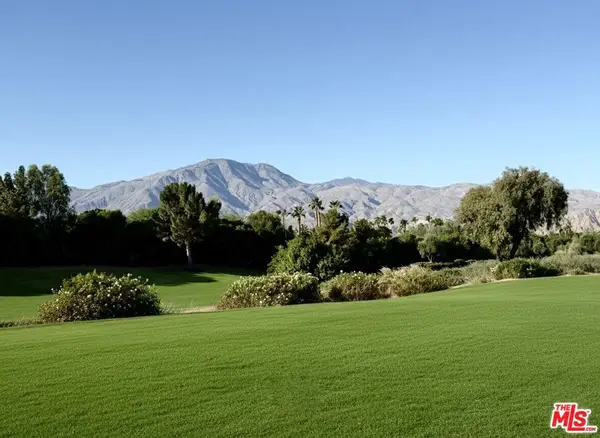51125 Evangeline Way, La Quinta, CA 92253
Local realty services provided by:ERA North Orange County Real Estate
51125 Evangeline Way,La Quinta, CA 92253
$3,795,000
- 6 Beds
- 7 Baths
- 3,636 sq. ft.
- Single family
- Active
Listed by: ryan pylypow, omni group
Office: rennie group
MLS#:219120167DA
Source:CRMLS
Price summary
- Price:$3,795,000
- Price per sq. ft.:$1,043.73
- Monthly HOA dues:$560
About this home
Nestled in the prestigious Polo Villas neighborhood in La Quinta, this striking contemporary estate offers the perfect blend of luxury and comfort. With 6 bedrooms and 6.5 bathrooms, this 3,636 sq ft home is an entertainer's dream. Featuring clean, modern lines and architecture, the home boasts soaring ceilings and a host of high-end amenities. Set on an oversized lot, the home provides plenty of outdoor space, including a luxurious pool and spa area, a 3-hole putting courses, outdoor kitchen and an inviting outdoor firepit--perfect for entertaining or simply unwinding in style. Upon entering, you're immediately drawn to the open-concept living area, which is thoughtfully designed with elevated furnishings, and cozy fireplace creating an ideal space for gatherings. The home offers two master suites, each with en-suite bathrooms and large walk-in closets, ensuring maximum comfort and privacy. The remaining four bedrooms also include their own private bathrooms, making it a perfect setting for family or guests. Additional amenities include a private, gated community, solar energy system, Level 2 EV charger, and most importantly, short-term vacation rental approved in the city of La Quinta, offering flexibility for both personal use and investment. This villa truly delivers the ultimate in modern luxury living, with an emphasis on comfort, privacy, and style. A must see when looking to add to your investment portfolio or for your new desert retreat.
Contact an agent
Home facts
- Year built:2016
- Listing ID #:219120167DA
- Added:399 day(s) ago
- Updated:December 19, 2025 at 02:14 PM
Rooms and interior
- Bedrooms:6
- Total bathrooms:7
- Full bathrooms:6
- Half bathrooms:1
- Living area:3,636 sq. ft.
Heating and cooling
- Cooling:Central Air
- Heating:Forced Air, Natural Gas
Structure and exterior
- Roof:Flat
- Year built:2016
- Building area:3,636 sq. ft.
- Lot area:0.68 Acres
Finances and disclosures
- Price:$3,795,000
- Price per sq. ft.:$1,043.73
New listings near 51125 Evangeline Way
- New
 $3,695,000Active5 beds 5 baths4,792 sq. ft.
$3,695,000Active5 beds 5 baths4,792 sq. ft.49723 Avenida Montero, La Quinta, CA 92253
MLS# 25629815Listed by: CHRISTIE'S INTERNATIONAL REAL ESTATE SOCAL - New
 $2,100,000Active4 beds 5 baths2,818 sq. ft.
$2,100,000Active4 beds 5 baths2,818 sq. ft.81055 Golf View Drive, La Quinta, CA 92253
MLS# 219140289DAListed by: DESERT SOTHEBY'S INTERNATIONAL REALTY - New
 $715,000Active3 beds 2 baths2,254 sq. ft.
$715,000Active3 beds 2 baths2,254 sq. ft.79800 Castille Drive, La Quinta, CA 92253
MLS# 219140276DAListed by: JOHN KOURI REAL ESTATE - New
 $2,395,000Active4 beds 5 baths4,127 sq. ft.
$2,395,000Active4 beds 5 baths4,127 sq. ft.80202 Hermitage, La Quinta, CA 92253
MLS# 219140274DAListed by: COMPASS - New
 $2,395,000Active4 beds 5 baths4,127 sq. ft.
$2,395,000Active4 beds 5 baths4,127 sq. ft.80202 Hermitage, La Quinta, CA 92253
MLS# 219140274Listed by: COMPASS - New
 $695,000Active3 beds 3 baths1,706 sq. ft.
$695,000Active3 beds 3 baths1,706 sq. ft.48796 Classic, La Quinta, CA 92253
MLS# NP25278361Listed by: CHOICE OF AMERICA - New
 $15,500,000Active1.21 Acres
$15,500,000Active1.21 Acres81609 Baffin Avenue, La Quinta, CA 92253
MLS# 25630051Listed by: COMPASS - New
 $3,200,000Active3 beds 5 baths4,000 sq. ft.
$3,200,000Active3 beds 5 baths4,000 sq. ft.49055 Calle Flora, La Quinta, CA 92253
MLS# 219140249DAListed by: WINDERMERE REAL ESTATE - New
 $3,200,000Active3 beds 5 baths4,000 sq. ft.
$3,200,000Active3 beds 5 baths4,000 sq. ft.49055 Calle Flora, La Quinta, CA 92253
MLS# 219140249Listed by: WINDERMERE REAL ESTATE - New
 $9,800,000Active5 beds 7 baths8,500 sq. ft.
$9,800,000Active5 beds 7 baths8,500 sq. ft.52345 Via Savona, La Quinta, CA 92253
MLS# 219140241DAListed by: WINDERMERE REAL ESTATE
