51333 El Dorado Drive, La Quinta, CA 92253
Local realty services provided by:ERA North Orange County Real Estate
51333 El Dorado Drive,La Quinta, CA 92253
$2,895,000
- 4 Beds
- 5 Baths
- 4,449 sq. ft.
- Single family
- Active
Listed by: anne claydon, bob claydon
Office: mountain view premier realty
MLS#:219134660DA
Source:CRMLS
Price summary
- Price:$2,895,000
- Price per sq. ft.:$650.71
- Monthly HOA dues:$545
About this home
This fully REDONE Ventana model home is the epitome of upgraded relaxed luxury with gorgeous touches of quality & elegance! The premium lot offers Breath taking majestic mountain views and colorful sunsets overlooking multiple unobstructed lush fairways. The expansive patio with sparkling pool & spa, has built-in BBQ, dining area, outdoor living & lounging space, excellent for entertaining family & friends! You will marvel at the beautiful features such as the dramatic 18 ft. rotunda entry accented by luxurious lighting fixture, elegant lighting fixtures are accents throughout this stunning home. The French White Oak Plank flooring has a marble inlaid medallion in the foyer and the plank flooring in the living areas brings the relaxed vibe throughout. The popular Ventana floor plan has 4 bedrooms (one of which is the casita). Guest ensuites with media room are located on the opposite wing of the home from the oversized luxury primary suite. All the baths are upgraded with marble counters and custom cabinetry. The Guest Casita has it's own private courtyard entry door and a slider for pool & spa convenient access without having to go through the main house. The gourmet kitchen is the arena for the culinary arts ;the oversized marble prep island with customized cutting surfaces are great for a myriad of chef prep functions and Excellent space to showcase your culinary creations for serving and entertaining! The stainless appliances include a Professional Thermador gas cook top with 4 burners and center griddle. Double oven and warming drawer, chef's sink and a side by side 48' refrigerator with door ice and water dispenser. Highly customized cabinets complete this beautifully organized Dream Kitchen. The floor plan's open airy design with soaring ceilings merges with the amazing great room surrounded by dramatic windows and doors to take in the views. The focal point of the floor to ceiling stone fireplace lures you into the comfortable living area with it''s own marble wet bar with seating and a convenient wine fridge. The custom wine room is strategically located in the hall for insulated temperature control and away from sunlight for the wine enthusiast's treasured wines. The center great room has a spacious dining area and another casual dining niche in the kitchen. The custom built-in office has artful distressed doors enclosing shelving and storage space, coffered ceiling & daytime lighting. VIEW, VIEW, VIEW wherever you are in the great room
Contact an agent
Home facts
- Year built:2004
- Listing ID #:219134660DA
- Added:82 day(s) ago
- Updated:November 21, 2025 at 03:31 PM
Rooms and interior
- Bedrooms:4
- Total bathrooms:5
- Full bathrooms:4
- Half bathrooms:1
- Living area:4,449 sq. ft.
Heating and cooling
- Cooling:Central Air, Dual, Wall Window Units, Zoned
- Heating:Central Furnace, Forced Air, Natural Gas, Zoned
Structure and exterior
- Roof:Tile
- Year built:2004
- Building area:4,449 sq. ft.
- Lot area:0.3 Acres
Finances and disclosures
- Price:$2,895,000
- Price per sq. ft.:$650.71
New listings near 51333 El Dorado Drive
- Open Sun, 1 to 4pmNew
 $649,900Active3 beds 2 baths1,696 sq. ft.
$649,900Active3 beds 2 baths1,696 sq. ft.51770 Avenida Madero, La Quinta, CA 92253
MLS# OC25260928Listed by: COLDWELL BANKER REALTY - Open Sat, 11am to 1pmNew
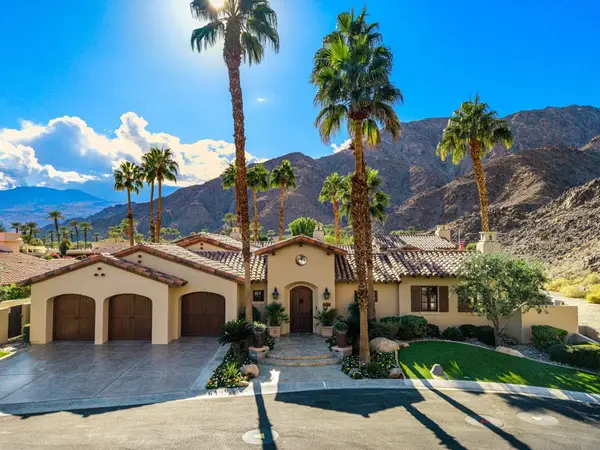 $4,852,000Active4 beds 5 baths4,640 sq. ft.
$4,852,000Active4 beds 5 baths4,640 sq. ft.77205 Loma Vista, La Quinta, CA 92253
MLS# 219139038DAListed by: CALIFORNIA LIFESTYLE REALTY - New
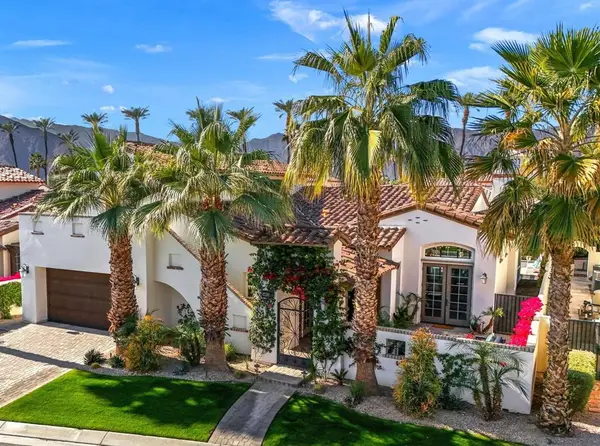 $1,650,000Active4 beds 6 baths3,676 sq. ft.
$1,650,000Active4 beds 6 baths3,676 sq. ft.50623 Cereza, La Quinta, CA 92253
MLS# 219139031DAListed by: COMPASS - New
 $7,500,000Active6 beds 8 baths9,200 sq. ft.
$7,500,000Active6 beds 8 baths9,200 sq. ft.80800 Vista Bonita Trail, La Quinta, CA 92253
MLS# 219139019DAListed by: COMPASS - New
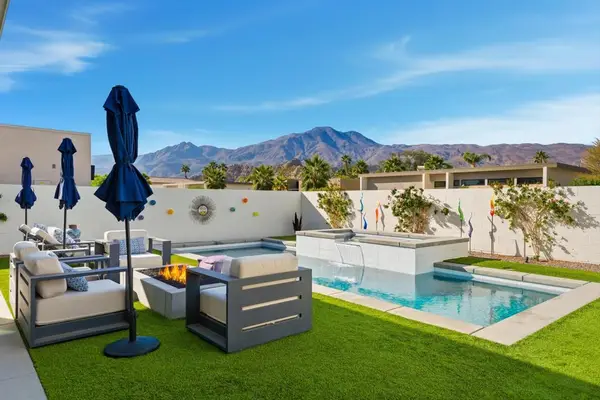 $1,499,000Active4 beds 4 baths2,863 sq. ft.
$1,499,000Active4 beds 4 baths2,863 sq. ft.57716 Santo Thomas, La Quinta, CA 92253
MLS# 219138796DAListed by: COMPASS - New
 $2,850,000Active3 beds 4 baths4,886 sq. ft.
$2,850,000Active3 beds 4 baths4,886 sq. ft.77175 Avenida Arteaga, La Quinta, CA 92253
MLS# 219139016DAListed by: DESERT SOTHEBY'S INTERNATIONAL REALTY - New
 $1,575,000Active3 beds 4 baths3,292 sq. ft.
$1,575,000Active3 beds 4 baths3,292 sq. ft.49500 Rancho San Francisquito, La Quinta, CA 92253
MLS# 219138197DAListed by: COLDWELL BANKER REALTY - New
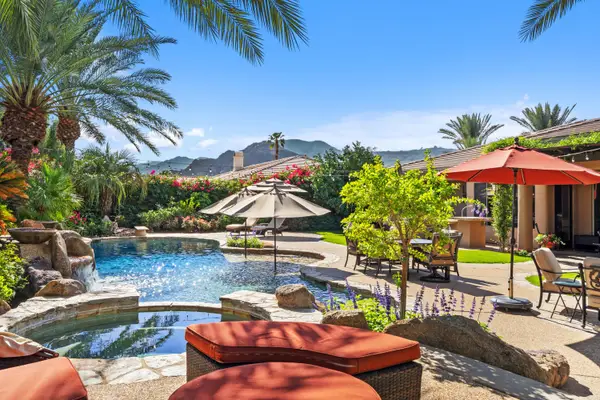 $1,575,000Active3 beds 4 baths3,292 sq. ft.
$1,575,000Active3 beds 4 baths3,292 sq. ft.49500 Rancho San Francisquito, La Quinta, CA 92253
MLS# 219138197Listed by: COLDWELL BANKER REALTY - Open Sun, 12 to 2pmNew
 $1,448,000Active3 beds 4 baths2,975 sq. ft.
$1,448,000Active3 beds 4 baths2,975 sq. ft.51518 Via Sorrento, La Quinta, CA 92253
MLS# 219139007DAListed by: EQUITY UNION - New
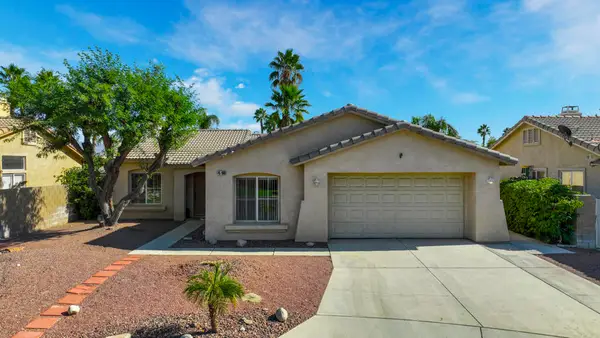 $539,000Active3 beds 2 baths1,500 sq. ft.
$539,000Active3 beds 2 baths1,500 sq. ft.45930 Las Colinas, La Quinta, CA 92253
MLS# 219139005DAListed by: BERKSHIRE HATHAWAY HOMESERVICES CALIFORNIA PROPERTIES
