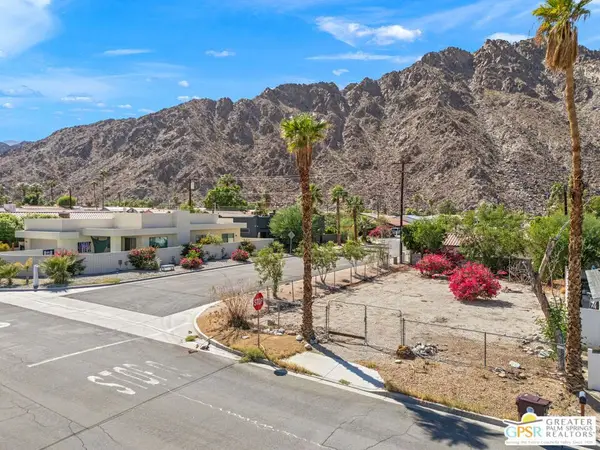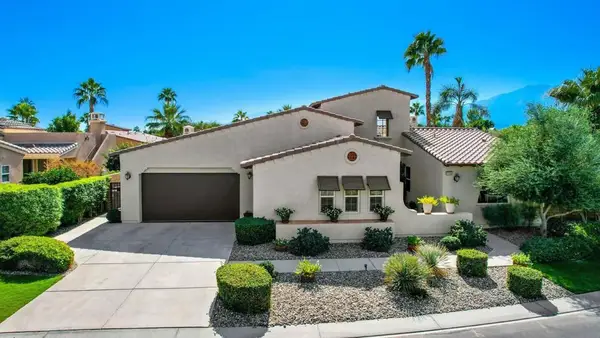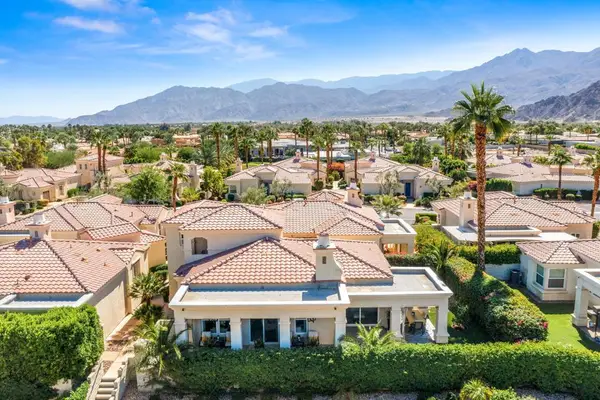54620 Avenida Obregon, La Quinta, CA 92253
Local realty services provided by:ERA Donahoe Realty
54620 Avenida Obregon,La Quinta, CA 92253
$750,000
- 3 Beds
- 2 Baths
- 1,925 sq. ft.
- Single family
- Active
Listed by:debra lynn sanders-bowlby
Office:windermere real estate
MLS#:219127183
Source:CA_DAMLS
Price summary
- Price:$750,000
- Price per sq. ft.:$389.61
About this home
JUST REDUCED! IT'S TIME FOR BASKING IN THE SUN WITH MOUNTAIN VIEWS!
This charming Santa Fe-style gem is situated near the top of La Quinta Cove, offering majestic mountain views from both the front and back. A gated entry provides privacy around the sparkling pool and spa, while dramatic sunsets enhance the evening skies. The inviting living room features a cozy fireplace and French doors that open to reveal pool and mountain views. The interior boasts high ceilings, fresh paint, shutters, and ceramic tile flooring throughout, along with a NEW ROOF.
The open kitchen and family room includes an eating area, a wrap-around breakfast bar, and a pantry. The primary bedroom includes an en-suite bathroom, a walk-in closet, colorful dual sinks, and a shower with a bench. In January 2025, new primary bedding and mattresses will be provided. French doors lead to a private back patio, where you can watch the sunrise or dine alfresco while enjoying the mountain views.
The home also features two additional bedrooms with a shared bathroom that includes dual painted sinks and a shower/tub combination. Additional amenities include a separate office, a laundry area, and a two-car garage. The lush landscaping includes fruit trees, and the property is just 1.5 blocks from the scenic hiking and biking trails at Bear Creek Oasis. It is conveniently located close to pickleball at Fritz Burns Park, shopping, restaurants, markets, and entertainment at Old Town La Quinta, as well as premier golf courses, festivals, and more!
Contact an agent
Home facts
- Year built:2004
- Listing ID #:219127183
- Added:191 day(s) ago
- Updated:October 03, 2025 at 02:42 PM
Rooms and interior
- Bedrooms:3
- Total bathrooms:2
- Full bathrooms:2
- Living area:1,925 sq. ft.
Heating and cooling
- Cooling:Air Conditioning, Ceiling Fan(s), Central Air, Electric, Gas
- Heating:Central, Electric, Fireplace(s), Forced Air, Propane Gas
Structure and exterior
- Roof:Asphalt, Tar/Gravel
- Year built:2004
- Building area:1,925 sq. ft.
- Lot area:0.11 Acres
Utilities
- Water:Water District
- Sewer:Connected and Paid, In
Finances and disclosures
- Price:$750,000
- Price per sq. ft.:$389.61
New listings near 54620 Avenida Obregon
- New
 $675,000Active2 beds 2 baths1,845 sq. ft.
$675,000Active2 beds 2 baths1,845 sq. ft.60165 Desert Rose Drive, La Quinta, CA 92253
MLS# PW25227516Listed by: CIRCA PROPERTIES, INC. - New
 $179,000Active0.11 Acres
$179,000Active0.11 Acres0 Avenida Juarez, La Quinta, CA 92253
MLS# 25600653PSListed by: KELLER WILLIAMS LUXURY HOMES - New
 $179,000Active0.11 Acres
$179,000Active0.11 Acres0 Avenida Juarez, La Quinta, CA 92253
MLS# 25600653PSListed by: KELLER WILLIAMS LUXURY HOMES - New
 $975,000Active4 beds 4 baths3,184 sq. ft.
$975,000Active4 beds 4 baths3,184 sq. ft.81559 Rancho Santana Drive, La Quinta, CA 92253
MLS# 219136271DAListed by: BERKSHIRE HATHAWAY HOMESERVICES CALIFORNIA PROPERTIES - New
 $719,000Active3 beds 3 baths1,734 sq. ft.
$719,000Active3 beds 3 baths1,734 sq. ft.80884 Calle Azul, La Quinta, CA 92253
MLS# 219136270DAListed by: BERKSHIRE HATHAWAY HOMESERVICES CALIFORNIA PROPERTIES - New
 $719,000Active3 beds 3 baths1,734 sq. ft.
$719,000Active3 beds 3 baths1,734 sq. ft.80884 Calle Azul, La Quinta, CA 92253
MLS# 219136270Listed by: BERKSHIRE HATHAWAY HOMESERVICES CALIFORNIA PROPERTIES - New
 $975,000Active4 beds 4 baths3,184 sq. ft.
$975,000Active4 beds 4 baths3,184 sq. ft.81559 Rancho Santana Drive, La Quinta, CA 92253
MLS# 219136271Listed by: BERKSHIRE HATHAWAY HOMESERVICES CALIFORNIA PROPERTIES - Open Fri, 11am to 2pmNew
 $985,000Active3 beds 2 baths1,852 sq. ft.
$985,000Active3 beds 2 baths1,852 sq. ft.48503 Via Amistad, La Quinta, CA 92253
MLS# 219136219Listed by: BPO HOMES - Open Sat, 10am to 2pmNew
 $985,000Active3 beds 2 baths1,852 sq. ft.
$985,000Active3 beds 2 baths1,852 sq. ft.48503 Via Amistad, La Quinta, CA 92253
MLS# 219136219DAListed by: BPO HOMES - Open Sat, 11am to 2pmNew
 $1,660,000Active3 beds 4 baths3,024 sq. ft.
$1,660,000Active3 beds 4 baths3,024 sq. ft.57935 Stone Creek Trail W, La Quinta, CA 92253
MLS# 219136211Listed by: BERKSHIRE HATHAWAY HOMESERVICES CALIFORNIA PROPERTIES
