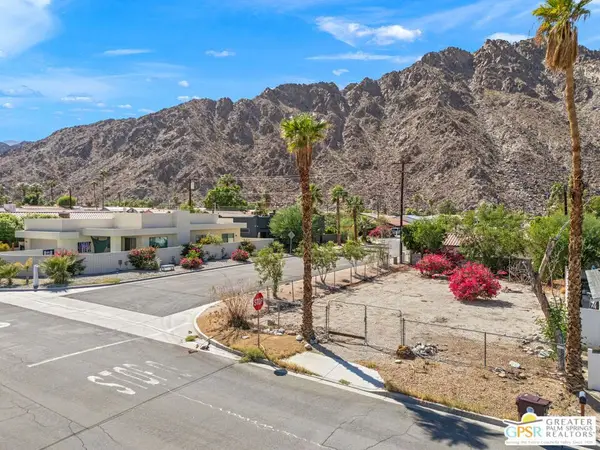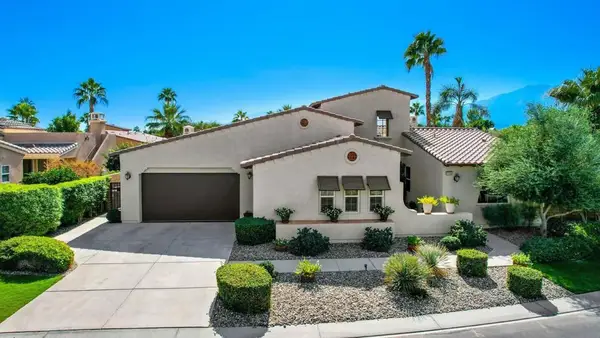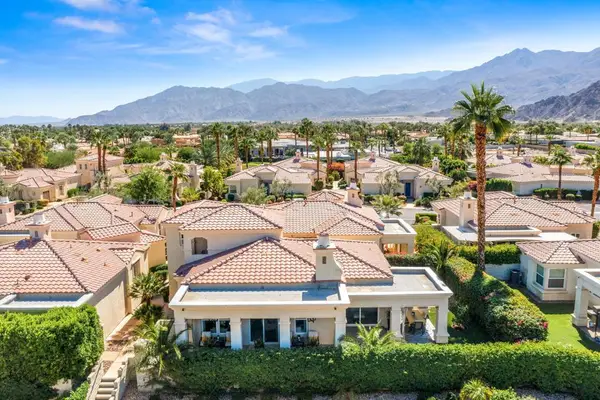54780 Damascus Drive, La Quinta, CA 92253
Local realty services provided by:ERA North Orange County Real Estate
54780 Damascus Drive,La Quinta, CA 92253
$2,700,000
- 4 Beds
- 5 Baths
- 4,154 sq. ft.
- Single family
- Active
Listed by:kevin a prosser
Office:compass
MLS#:219135691
Source:CA_DAMLS
Price summary
- Price:$2,700,000
- Price per sq. ft.:$649.98
- Monthly HOA dues:$590
About this home
Welcome to Griffin Ranch, and one of the most amazing former Model homes built by Lennar, with all the quality you would expect. The Prestige Plan 5 has it all, spectacular view, large entertainment area with pool, separate spa, sunken firepit, jaw dropping wall of fire, covered sitting area, Putting green, water features, misting system, built in Alfresco barbecue Island & more. Move seamlessly from outside through the 10' stackable doors to the Designer Indoor living. The upgrades are evident throughout your tour, with tiled great room ceiling, Large Stone floor tile that continues up the Fireplace wall, Designer treatments on bedroom & bathroom walls, an electric fireplace over the Primary stand-alone tub, Thermador Appliance package with Steamer oven, wine column & 48'' Refrigerator. The kitchen bi-fold windows open to a serving counter and all the fun happening at the pool, spa & entertainment area. As if this wasn't enough, the bonus room includes a home theater & Sound System that will surely impress even the most sophisticated listener with Surround sound, Revel Speakers & 120'' projection screen. From top to bottom this home is special. The builder & owner together created a wonderful living experience in sought after Griffin Ranch. Come see it for yourself, you'll be glad you did. Amenities at the clubhouse include pickleball, bocce, fitness center, tennis, nine hole putting green, Junior Olympic pool & spa, meeting areas, Pilates room with 4 reformers, ping pong & pool table as well as catering kitchen & bar. Griffin Ranch is right next door to some of the finest golf courses in the Desert, with PGA West, Madison Club & The Hideaway just a chip shot away. If you are looking for a lifestyle that feels like Resort Living every day you've arrived.
Contact an agent
Home facts
- Year built:2018
- Listing ID #:219135691
- Added:10 day(s) ago
- Updated:October 03, 2025 at 02:42 PM
Rooms and interior
- Bedrooms:4
- Total bathrooms:5
- Full bathrooms:4
- Half bathrooms:1
- Living area:4,154 sq. ft.
Heating and cooling
- Cooling:Air Conditioning, Central Air, Electric, Zoned
- Heating:Central, Forced Air, Natural Gas, Zoned
Structure and exterior
- Roof:Clay Tile
- Year built:2018
- Building area:4,154 sq. ft.
- Lot area:0.48 Acres
Utilities
- Water:Water District
- Sewer:Connected and Paid, In
Finances and disclosures
- Price:$2,700,000
- Price per sq. ft.:$649.98
New listings near 54780 Damascus Drive
- New
 $675,000Active2 beds 2 baths1,845 sq. ft.
$675,000Active2 beds 2 baths1,845 sq. ft.60165 Desert Rose Drive, La Quinta, CA 92253
MLS# PW25227516Listed by: CIRCA PROPERTIES, INC. - New
 $179,000Active0.11 Acres
$179,000Active0.11 Acres0 Avenida Juarez, La Quinta, CA 92253
MLS# 25600653PSListed by: KELLER WILLIAMS LUXURY HOMES - New
 $179,000Active0.11 Acres
$179,000Active0.11 Acres0 Avenida Juarez, La Quinta, CA 92253
MLS# 25600653PSListed by: KELLER WILLIAMS LUXURY HOMES - New
 $975,000Active4 beds 4 baths3,184 sq. ft.
$975,000Active4 beds 4 baths3,184 sq. ft.81559 Rancho Santana Drive, La Quinta, CA 92253
MLS# 219136271DAListed by: BERKSHIRE HATHAWAY HOMESERVICES CALIFORNIA PROPERTIES - New
 $719,000Active3 beds 3 baths1,734 sq. ft.
$719,000Active3 beds 3 baths1,734 sq. ft.80884 Calle Azul, La Quinta, CA 92253
MLS# 219136270DAListed by: BERKSHIRE HATHAWAY HOMESERVICES CALIFORNIA PROPERTIES - New
 $719,000Active3 beds 3 baths1,734 sq. ft.
$719,000Active3 beds 3 baths1,734 sq. ft.80884 Calle Azul, La Quinta, CA 92253
MLS# 219136270Listed by: BERKSHIRE HATHAWAY HOMESERVICES CALIFORNIA PROPERTIES - New
 $975,000Active4 beds 4 baths3,184 sq. ft.
$975,000Active4 beds 4 baths3,184 sq. ft.81559 Rancho Santana Drive, La Quinta, CA 92253
MLS# 219136271Listed by: BERKSHIRE HATHAWAY HOMESERVICES CALIFORNIA PROPERTIES - Open Fri, 11am to 2pmNew
 $985,000Active3 beds 2 baths1,852 sq. ft.
$985,000Active3 beds 2 baths1,852 sq. ft.48503 Via Amistad, La Quinta, CA 92253
MLS# 219136219Listed by: BPO HOMES - Open Sat, 10am to 2pmNew
 $985,000Active3 beds 2 baths1,852 sq. ft.
$985,000Active3 beds 2 baths1,852 sq. ft.48503 Via Amistad, La Quinta, CA 92253
MLS# 219136219DAListed by: BPO HOMES - Open Sat, 11am to 2pmNew
 $1,660,000Active3 beds 4 baths3,024 sq. ft.
$1,660,000Active3 beds 4 baths3,024 sq. ft.57935 Stone Creek Trail W, La Quinta, CA 92253
MLS# 219136211Listed by: BERKSHIRE HATHAWAY HOMESERVICES CALIFORNIA PROPERTIES
