54820 Aristides Court, La Quinta, CA 92253
Local realty services provided by:ERA Excel Realty
54820 Aristides Court,La Quinta, CA 92253
$2,895,000
- 4 Beds
- 6 Baths
- 4,154 sq. ft.
- Single family
- Active
Upcoming open houses
- Fri, Nov 2812:00 pm - 03:00 pm
Listed by: kevin prosser, brian fountain
Office: compass
MLS#:219138814DA
Source:CRMLS
Price summary
- Price:$2,895,000
- Price per sq. ft.:$696.92
- Monthly HOA dues:$590
About this home
We watched this home being built, the upgrades that the homeowner chose while under construction & the amazing upgrades that were added after they took possession set a new standard, this home is simply the best of the best. The plan 5, 4153 Sf home has features that make this one of the finest homes in Griffin Ranch. Touring and spending a little time here may be the only way to get a full understanding of what has been done and how proud you will be to own this special home. Take a trip through the private security gate and enter the entertainment oasis with custom pool, spa & outdoor kitchen area. The patio was completed with honed travertine surfaces surrounding the pool, spa & lounge. There is no ''peak a boo'' view here, only full on, nearly unobstructed views from most areas of the home including the great room, kitchen, primary bedroom and all areas around the pool & spa. Maybe your favorite space will be the bonus room set up with comfortable leather couch & TV or spend time with friends in the main great room, dining combo that accentuates the open floor plan design. Indoor/outdoor living was important when creating this designer home installing 10' stackable doors, leading from the primary bedroom & great room for easy access to the views & custom water features for all to enjoy. If you like to host dinner parties, this kitchen will not disappoint, with a complete Thermador appliance package, double ovens, six burner cook top, 48'' refrigerator and duel under counter refreshment coolers. There is more than ample storage and prep area, with a large Kitchen Island, a walk-in pantry. Custom electric shades, ceiling and accent walls with designer wallpaper, lighting fixtures through-out, custom tiled fireplace wall and large stone flooring are rarely seen in this community, however we're not finished; check out the Tesla backup generators & Solar panels for energy saving. All bedrooms feature private bathrooms; two primary baths include stand-alone soaking tubs with floor to ceiling tile surrounds. The garage includes epoxy floors, built in cabinets, storage racks and a split system a/c that will keep your cars & golf cart cool during those more than tepid summer months. Griffin Ranch is a great place to live and play, with a professionally designed fitness center, separate pilates room with 4 reformers, 25-meter pool, 8 pickleball courts, 2 tennis courts and more...This home is being offered Turnkey furnished!
Contact an agent
Home facts
- Year built:2018
- Listing ID #:219138814DA
- Added:1 day(s) ago
- Updated:November 23, 2025 at 05:25 PM
Rooms and interior
- Bedrooms:4
- Total bathrooms:6
- Full bathrooms:4
- Half bathrooms:1
- Living area:4,154 sq. ft.
Heating and cooling
- Cooling:Central Air
- Heating:Central Furnace, Forced Air, Zoned
Structure and exterior
- Roof:Clay
- Year built:2018
- Building area:4,154 sq. ft.
- Lot area:0.4 Acres
Finances and disclosures
- Price:$2,895,000
- Price per sq. ft.:$696.92
New listings near 54820 Aristides Court
- Open Fri, 12 to 3pmNew
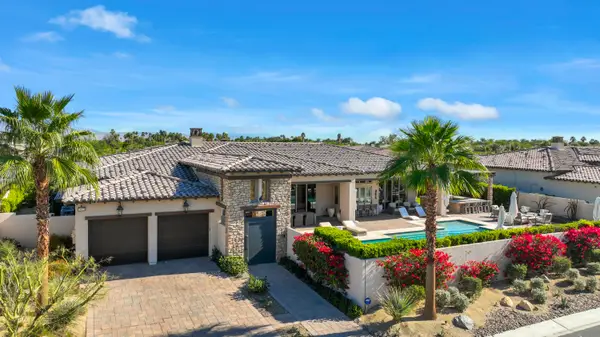 $2,895,000Active4 beds 6 baths4,154 sq. ft.
$2,895,000Active4 beds 6 baths4,154 sq. ft.54820 Aristides Court, La Quinta, CA 92253
MLS# 219138814Listed by: COMPASS - Open Fri, 12 to 3pmNew
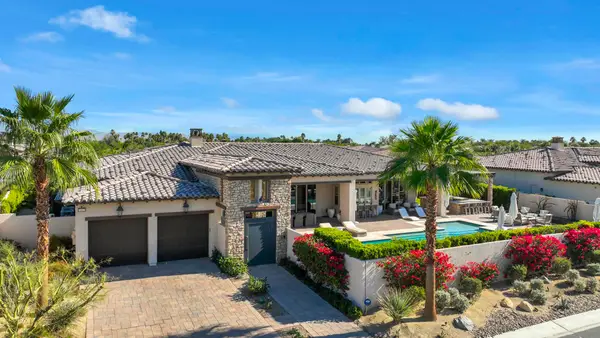 $2,895,000Active4 beds 6 baths4,154 sq. ft.
$2,895,000Active4 beds 6 baths4,154 sq. ft.54820 Aristides Court, La Quinta, CA 92253
MLS# 219138814DAListed by: COMPASS - New
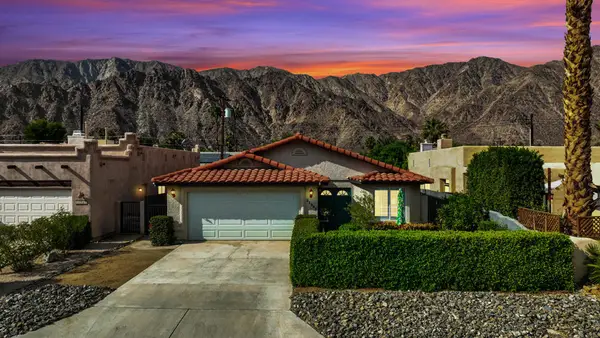 $510,000Active3 beds 2 baths1,451 sq. ft.
$510,000Active3 beds 2 baths1,451 sq. ft.51545 Avenida Ramirez, La Quinta, CA 92253
MLS# 219138874DAListed by: CENTURY 21 AFFILIATED FINE HOMES & ESTATES - New
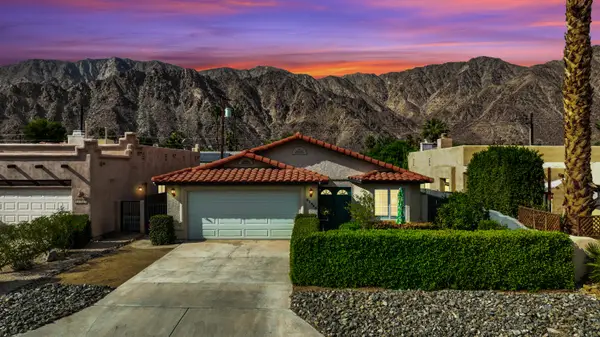 $510,000Active3 beds 2 baths1,451 sq. ft.
$510,000Active3 beds 2 baths1,451 sq. ft.51545 Avenida Ramirez, La Quinta, CA 92253
MLS# 219138874Listed by: CENTURY 21 AFFILIATED FINE HOMES & ESTATES - New
 $510,000Active3 beds 2 baths1,451 sq. ft.
$510,000Active3 beds 2 baths1,451 sq. ft.51545 Avenida Ramirez, La Quinta, CA 92253
MLS# 219138874DAListed by: CENTURY 21 AFFILIATED FINE HOMES & ESTATES - New
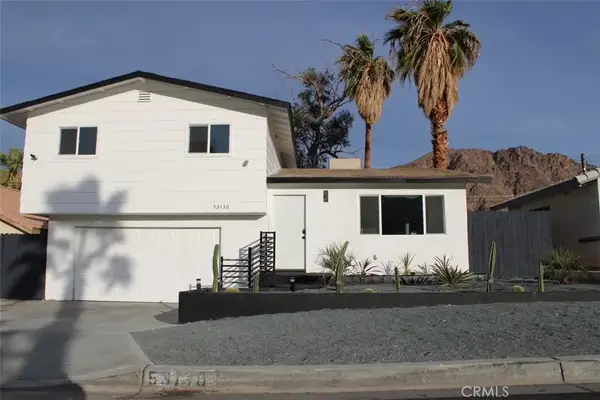 $519,999Active3 beds 3 baths1,768 sq. ft.
$519,999Active3 beds 3 baths1,768 sq. ft.53130 Avenida Mendoza, La Quinta, CA 92253
MLS# PW25264951Listed by: GABRIEL A. ALBANEZ, BROKER - New
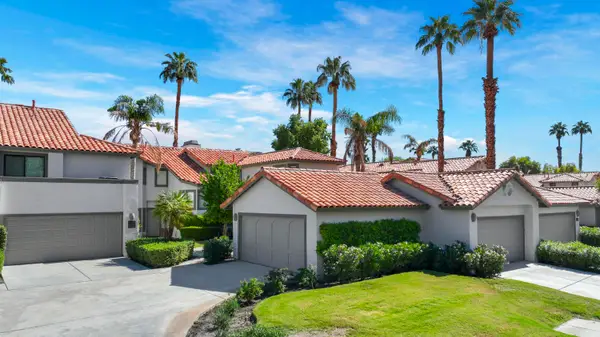 $472,000Active2 beds 3 baths1,492 sq. ft.
$472,000Active2 beds 3 baths1,492 sq. ft.55456 Firestone, La Quinta, CA 92253
MLS# 219139134Listed by: MOUNTAIN VIEW PREMIER REALTY - New
 $1,385,000Active4 beds 4 baths2,726 sq. ft.
$1,385,000Active4 beds 4 baths2,726 sq. ft.81687 Desert Willow, La Quinta, CA 92253
MLS# NP25262341Listed by: BILLINGTON REALTY - Open Sun, 12 to 4pmNew
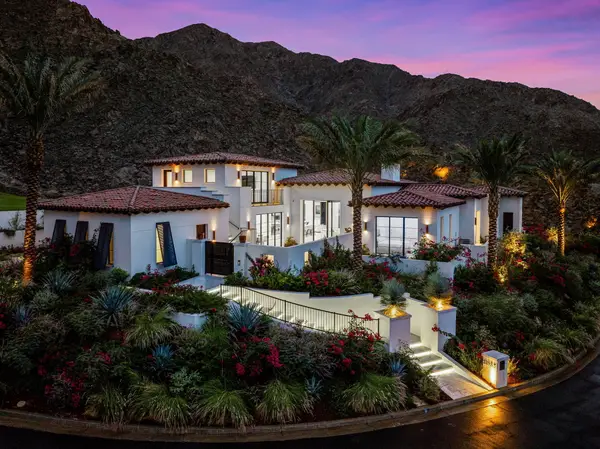 $8,995,000Active4 beds 5 baths5,550 sq. ft.
$8,995,000Active4 beds 5 baths5,550 sq. ft.53985 Del Gato Drive, La Quinta, CA 92253
MLS# 219138802Listed by: CAPITIS REAL ESTATE
