54860 Inverness Way, La Quinta, CA 92253
Local realty services provided by:ERA Excel Realty
54860 Inverness Way,La Quinta, CA 92253
$629,000
- 3 Beds
- 3 Baths
- 1,673 sq. ft.
- Condominium
- Active
Listed by: sandi phillips and asso...
Office: compass
MLS#:219136951DA
Source:CRMLS
Price summary
- Price:$629,000
- Price per sq. ft.:$375.97
- Monthly HOA dues:$774
About this home
Discover this pristine and rarely available Champion 2X floor plan located on the 4th hole of the renowned TPC Stadium Course at PGA West. Offering 3 bedrooms and 3 baths across 1,673 sq ft, this light-filled single-level condo combines timeless design with tasteful modern upgrades.A private gated entry patio welcomes you inside, leading to an open-concept layout with soaring ceilings and abundant natural light. The interior features upgraded flooring, designer paint palette, custom shutters, recessed lighting, ceiling fans, enhanced baseboards, and stainless-steel appliances in the well-appointed kitchen. The spacious great room and dining area flow seamlessly to a private patio overlooking the lush fairway--ideal for enjoying morning coffee or evening sunsets.Additional highlights include a two-car garage, beautifully maintained landscaping, and close proximity to community pools and spas. Sold furnished per inventory, this move-in-ready home captures the essence of desert resort living at its finest.
Contact an agent
Home facts
- Year built:1987
- Listing ID #:219136951DA
- Added:65 day(s) ago
- Updated:December 19, 2025 at 02:27 PM
Rooms and interior
- Bedrooms:3
- Total bathrooms:3
- Full bathrooms:3
- Living area:1,673 sq. ft.
Heating and cooling
- Cooling:Central Air
- Heating:Forced Air
Structure and exterior
- Roof:Concrete, Tile
- Year built:1987
- Building area:1,673 sq. ft.
- Lot area:0.05 Acres
Finances and disclosures
- Price:$629,000
- Price per sq. ft.:$375.97
New listings near 54860 Inverness Way
- New
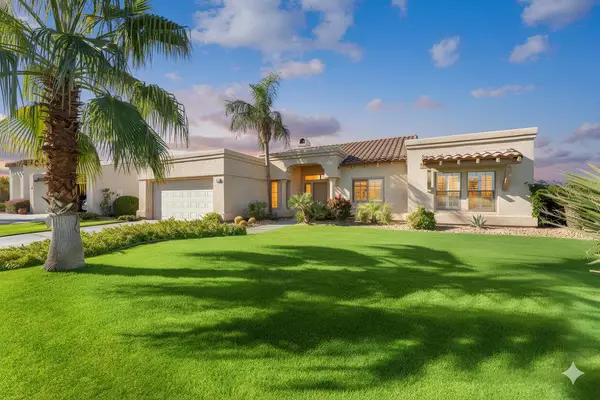 $579,000Active3 beds 2 baths1,736 sq. ft.
$579,000Active3 beds 2 baths1,736 sq. ft.44815 Calle Placido, La Quinta, CA 92253
MLS# 219140150DAListed by: COOL DIGS - Open Sat, 11am to 2pmNew
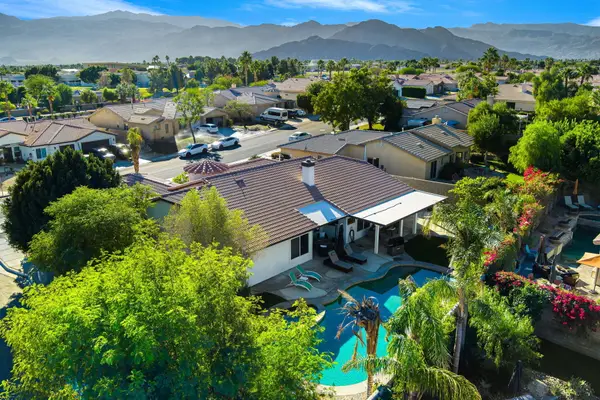 $927,000Active4 beds 3 baths3,084 sq. ft.
$927,000Active4 beds 3 baths3,084 sq. ft.79788 Dandelion Drive, La Quinta, CA 92253
MLS# 219140082Listed by: COLDWELL BANKER REALTY - New
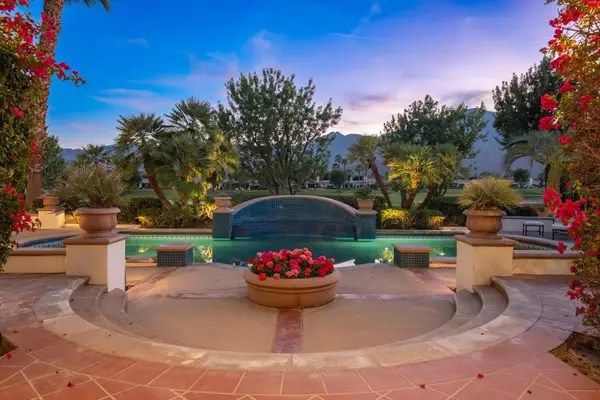 $3,995,000Active3 beds 5 baths4,621 sq. ft.
$3,995,000Active3 beds 5 baths4,621 sq. ft.80935 Weiskopf, La Quinta, CA 92253
MLS# 219140133DAListed by: COMPASS - New
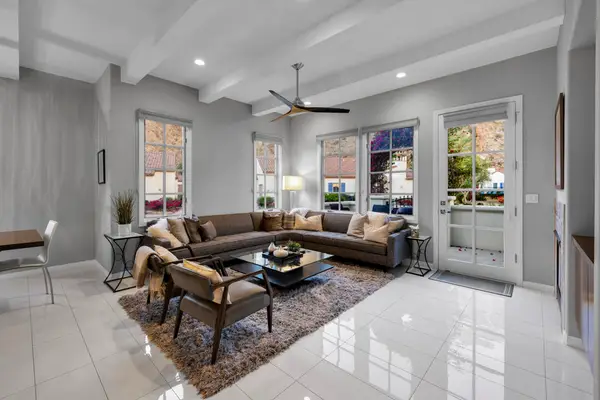 $1,200,000Active3 beds 4 baths2,082 sq. ft.
$1,200,000Active3 beds 4 baths2,082 sq. ft.48468 Legacy Drive, La Quinta, CA 92253
MLS# 219140103DAListed by: ANITA MCGREGOR, BROKER - New
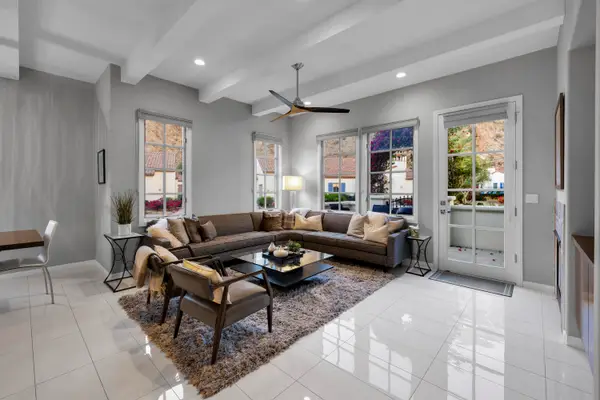 $1,200,000Active3 beds 4 baths2,082 sq. ft.
$1,200,000Active3 beds 4 baths2,082 sq. ft.48468 Legacy Drive, La Quinta, CA 92253
MLS# 219140103Listed by: ANITA MCGREGOR, BROKER 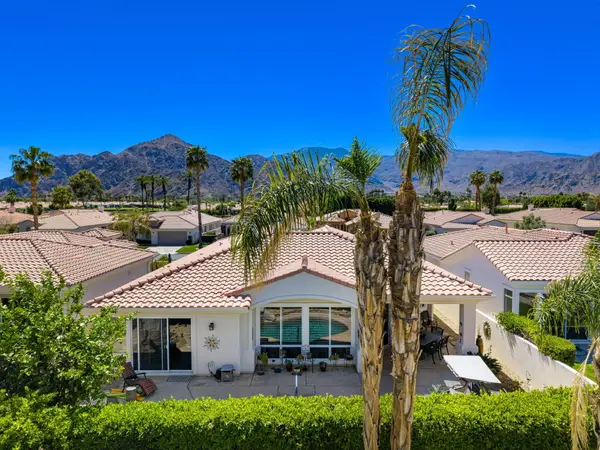 $890,000Active3 beds 4 baths2,610 sq. ft.
$890,000Active3 beds 4 baths2,610 sq. ft.78780 Castle Pines Drive, La Quinta, CA 92253
MLS# 219138690Listed by: EQUITY UNION- Open Fri, 1 to 4pmNew
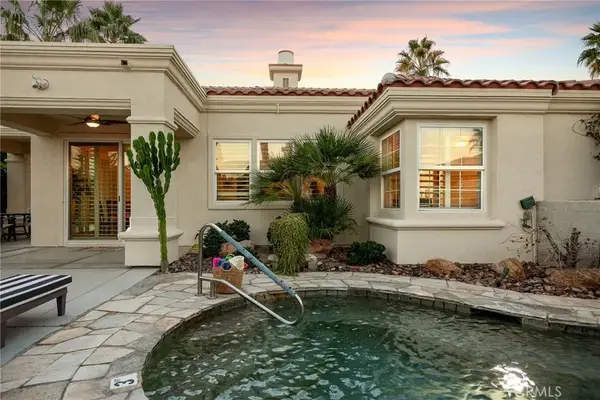 $745,000Active2 beds 3 baths1,557 sq. ft.
$745,000Active2 beds 3 baths1,557 sq. ft.80801 Calle Azul, La Quinta, CA 92253
MLS# IG25276753Listed by: VISTA SOTHEBY'S INTERNATIONAL REALTY - Open Sat, 11am to 2pmNew
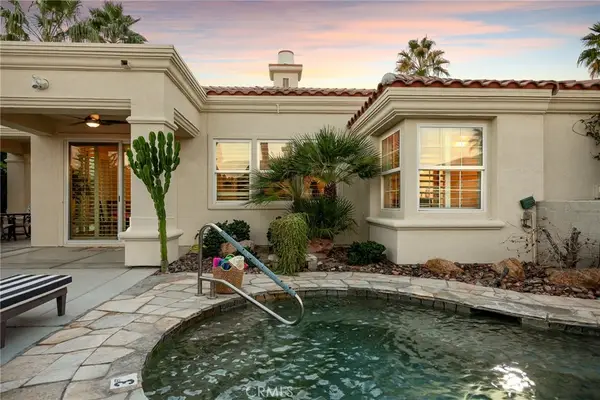 $745,000Active2 beds 3 baths1,557 sq. ft.
$745,000Active2 beds 3 baths1,557 sq. ft.80801 Calle Azul, La Quinta, CA 92253
MLS# IG25276753Listed by: VISTA SOTHEBY'S INTERNATIONAL REALTY - New
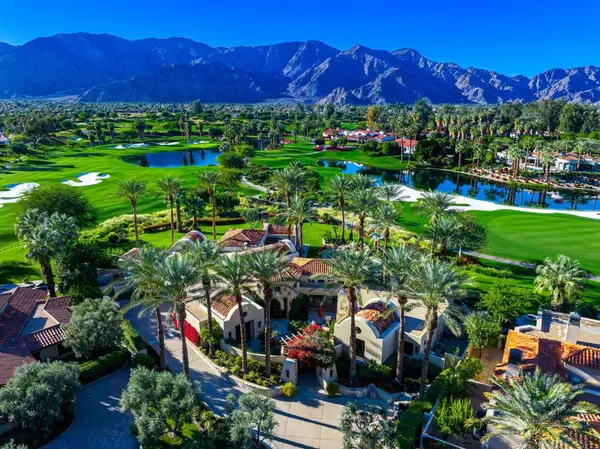 $9,650,000Active4 beds 5 baths6,439 sq. ft.
$9,650,000Active4 beds 5 baths6,439 sq. ft.78653 Peerless Place, La Quinta, CA 92253
MLS# 219140071DAListed by: COMPASS - New
 $9,650,000Active4 beds 5 baths6,439 sq. ft.
$9,650,000Active4 beds 5 baths6,439 sq. ft.78653 Peerless Place, La Quinta, CA 92253
MLS# 219140071DAListed by: COMPASS
