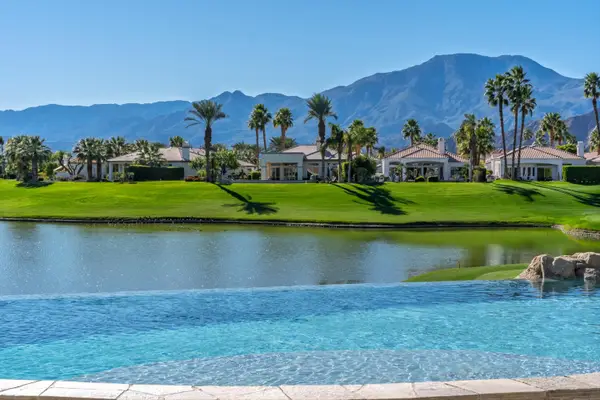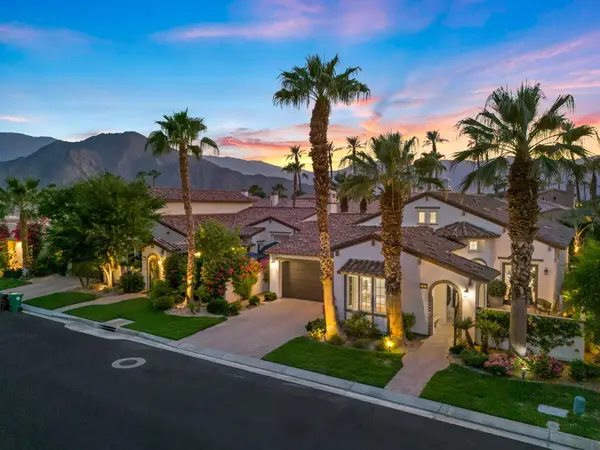56222 Village Drive, La Quinta, CA 92253
Local realty services provided by:ERA Donahoe Realty
56222 Village Drive,La Quinta, CA 92253
$1,999,900
- 6 Beds
- 5 Baths
- 4,922 sq. ft.
- Single family
- Active
Listed by: brandi pratt
Office: seven gables real estate
MLS#:219139997
Source:CA_DAMLS
Price summary
- Price:$1,999,900
- Price per sq. ft.:$406.32
- Monthly HOA dues:$550
About this home
Currently available all months. November and December for $8,500 per month. An exceptional opportunity to lease a resort-style estate in the heart of La Quinta's exclusive Palms Golf Club. Nestled behind the gates of this boutique, low-density golf community, this sprawling compound spans over half an acre and is thoughtfully designed for luxurious desert living, effortless entertaining, and ultimate privacy. Surrounded by mountain vistas and lush, manicured grounds, the main residence offers approximately 5,000 square feet of open-concept living space, featuring 6 bedrooms and 5 bathrooms, including two expansive primary suites with spa-like en-suite baths and generous walk-in closets. The light-filled great room—with its dramatic ceilings, inviting fireplace, and seamless indoor-outdoor flow—connects to a chef's kitchen outfitted with slab granite countertops, stainless steel appliances, and an oversized island perfect for casual meals and lively gatherings. Guests are treated to their own private havens with three attached casitas—each offering either a kitchenette or a separate living room, en-suite or shared bathroom, and dedicated entrances from the central courtyard, allowing for comfort, flexibility, and total seclusion. The outdoor spaces are equally impressive. Enjoy resort-caliber amenities including a sparkling pool and elevated spa, misting system, putting green, lighted palapas for evening lounging, a firepit, and a fully-equipped outdoor kitchen with bar seating. Whether hosting a crowd or enjoying quiet evenings under the stars, the home is tailored for year-round enjoyment. Additional highlights include two separate two-car garages, a dedicated golf cart garage, and ample guest parking—combining function with thoughtful design. Located within The Palms Golf Club, where membership is optional, residents may access one of the desert's most revered private courses—co-designed by Masters Champion Fred Couples and renowned architect Brian Curley. The intimate clubhouse features three dining venues, a welcoming bar, a fully stocked golf shop, and a vibrant social calendar, making it a hub for both recreation and community. All just minutes from world-class golf, dining, shopping, and hiking, with quick access to Interstate 10 and the greater Coachella Valley. This one-of-a-kind property is the perfect desert escape—offering space, sophistication, and the rare combination of privacy and connection.
Contact an agent
Home facts
- Year built:2004
- Listing ID #:219139997
- Added:220 day(s) ago
- Updated:January 18, 2026 at 03:25 PM
Rooms and interior
- Bedrooms:6
- Total bathrooms:5
- Full bathrooms:5
- Living area:4,922 sq. ft.
Heating and cooling
- Cooling:Air Conditioning, Central Air
- Heating:Central
Structure and exterior
- Year built:2004
- Building area:4,922 sq. ft.
- Lot area:0.62 Acres
Utilities
- Sewer:Connected and Paid, In
Finances and disclosures
- Price:$1,999,900
- Price per sq. ft.:$406.32
New listings near 56222 Village Drive
- New
 $6,395,000Active4 beds 4 baths5,290 sq. ft.
$6,395,000Active4 beds 4 baths5,290 sq. ft.78351 Talking Rock, La Quinta, CA 92253
MLS# 219141602Listed by: EQUITY UNION - Open Sun, 12am to 3pmNew
 $2,595,000Active4 beds 5 baths4,452 sq. ft.
$2,595,000Active4 beds 5 baths4,452 sq. ft.50055 El Dorado Drive, La Quinta, CA 92253
MLS# 219141594Listed by: PREMIER PROPERTIES - New
 $1,149,000Active3 beds 3 baths3,022 sq. ft.
$1,149,000Active3 beds 3 baths3,022 sq. ft.51933 Marquis, La Quinta, CA 92253
MLS# CV26011677Listed by: ROA CALIFORNIA INC - Open Sun, 12 to 2pmNew
 $1,125,000Active3 beds 4 baths3,487 sq. ft.
$1,125,000Active3 beds 4 baths3,487 sq. ft.50831 Cereza, La Quinta, CA 92253
MLS# 219141547Listed by: COMPASS - Open Sun, 11am to 1pmNew
 $575,000Active3 beds 3 baths1,525 sq. ft.
$575,000Active3 beds 3 baths1,525 sq. ft.55327 Tanglewood, La Quinta, CA 92253
MLS# 219141561Listed by: COMPASS - New
 $4,699,000Active4 beds 6 baths4,982 sq. ft.
$4,699,000Active4 beds 6 baths4,982 sq. ft.52465 Via Dona, La Quinta, CA 92253
MLS# 219141567Listed by: COMPASS - New
 $1,695,000Active3 beds 4 baths3,156 sq. ft.
$1,695,000Active3 beds 4 baths3,156 sq. ft.80404 Old Ranch Trail S, La Quinta, CA 92253
MLS# 219141571Listed by: EQUITY UNION  $600,000Pending0.4 Acres
$600,000Pending0.4 Acres48770 Via Sierra Street, La Quinta, CA 92253
MLS# 219141553Listed by: COMPASS- Open Sun, 12 to 3pmNew
 $929,000Active3 beds 3 baths2,151 sq. ft.
$929,000Active3 beds 3 baths2,151 sq. ft.48310 Casita Drive, La Quinta, CA 92253
MLS# 219140861Listed by: COLDWELL BANKER REALTY - New
 $575,000Active4 beds 2 baths1,286 sq. ft.
$575,000Active4 beds 2 baths1,286 sq. ft.52140 Avenida Herrera, La Quinta, CA 92253
MLS# 26637681PSListed by: WEALTH MANAGERS, INC
