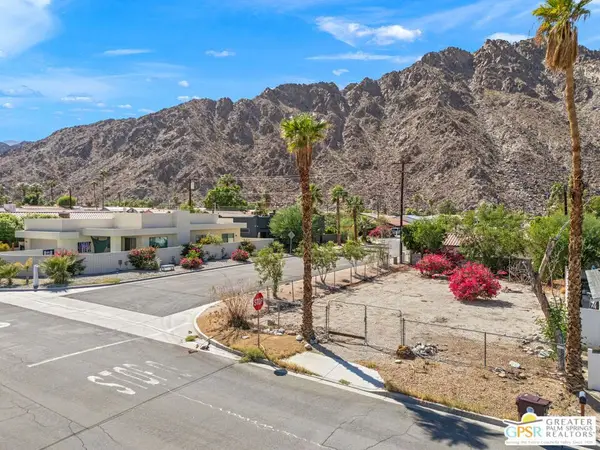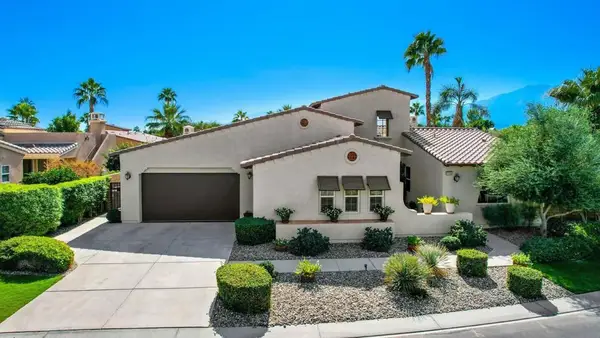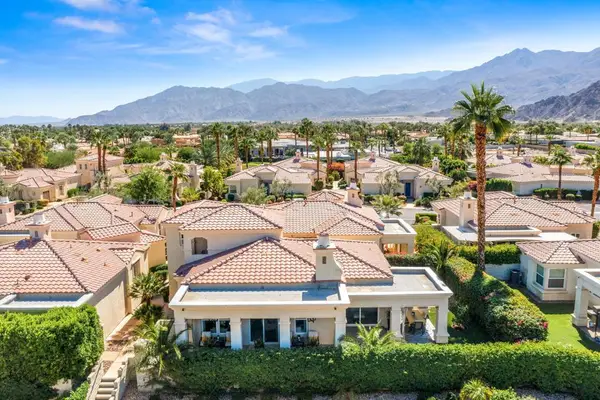56305 Village Drive, La Quinta, CA 92253
Local realty services provided by:ERA North Orange County Real Estate
56305 Village Drive,La Quinta, CA 92253
$1,550,000
- 3 Beds
- 4 Baths
- 2,883 sq. ft.
- Single family
- Active
Upcoming open houses
- Sat, Oct 1101:00 pm - 03:30 pm
Listed by:eric j brownson
Office:the brownson group
MLS#:219135553
Source:CA_DAMLS
Price summary
- Price:$1,550,000
- Price per sq. ft.:$537.63
- Monthly HOA dues:$550
About this home
Located in the prestigious South La Quinta community of The Palms, this beautiful semi-custom home offers dramatic south-facing golf course views overlooking the meticulously maintained fairways and greens of The Palms Golf Club. From the 15th green to the iconic date palms and the striking Santa Rosa Mountains, the backdrop is nothing short of breathtaking.
Spanning approximately 2,883 sq. ft., the residence features 3 bedrooms and 3.5 baths, including a spacious detached casita with its own French double-door entrance. A formal entry opens to the light-filled Great Room, where soaring ceilings, a travertine-surround fireplace, and walls of glass showcase the panoramic views. The gourmet kitchen is a chef's delight with a center island, a large wraparound slab-granite bar, and high-end GE Monogram appliances, including double ovens, built-in refrigerator, microwave, cooktop, and dishwasher. The adjacent dining area is enhanced by a sculpted metal chandelier with glass and crystal details.
The den, with French doors, laminate wood flooring, and a Murphy bed, offers flexible use as an office or guest retreat. The builder-enhanced primary suite is a true sanctuary with an extended sitting area, travertine-surround fireplace, and direct access to the pool and spa. The luxurious bath includes slab-granite counters, dual vanities, a makeup station, spa tub, step-down shower, and a custom walk-in closet. The guest suite boasts a private bath with granite counters and Granite tile shower, while the oversized casita features dual vanities and a walk-in shower.
Additional highlights include elegant travertine flooring throughout the main living areas, newer high-end carpet in the bedrooms, a laundry room with sink, and a 2-car plus golf cart garage with mini-split AC and Tesla charging station. Outdoors, the backyard is designed for resort-style living with a covered patio, fireplace, built-in BBQ, wet bar with refrigerator, and stunning golf course vistas. The entry courtyard, with tower, fountain, and lush landscaping, sets a welcoming tone.
Tastefully furnished and beautifully decorated, this home is ready for immediate enjoyment. The Palms is an exclusive 24-hour guard-gated community of only 101 custom and semi-custom homes, just minutes from the restaurants and shops of Old Town La Quinta.
Contact an agent
Home facts
- Year built:2004
- Listing ID #:219135553
- Added:13 day(s) ago
- Updated:October 03, 2025 at 02:42 PM
Rooms and interior
- Bedrooms:3
- Total bathrooms:4
- Full bathrooms:1
- Half bathrooms:1
- Living area:2,883 sq. ft.
Heating and cooling
- Cooling:Air Conditioning, Ceiling Fan(s), Central Air, Dual, Zoned
- Heating:Central, Forced Air, Natural Gas, Zoned
Structure and exterior
- Roof:Tile
- Year built:2004
- Building area:2,883 sq. ft.
- Lot area:0.26 Acres
Utilities
- Water:Mutual Water Source
- Sewer:Connected and Paid, In
Finances and disclosures
- Price:$1,550,000
- Price per sq. ft.:$537.63
New listings near 56305 Village Drive
- New
 $675,000Active2 beds 2 baths1,845 sq. ft.
$675,000Active2 beds 2 baths1,845 sq. ft.60165 Desert Rose Drive, La Quinta, CA 92253
MLS# PW25227516Listed by: CIRCA PROPERTIES, INC. - New
 $179,000Active0.11 Acres
$179,000Active0.11 Acres0 Avenida Juarez, La Quinta, CA 92253
MLS# 25600653PSListed by: KELLER WILLIAMS LUXURY HOMES - New
 $179,000Active0.11 Acres
$179,000Active0.11 Acres0 Avenida Juarez, La Quinta, CA 92253
MLS# 25600653PSListed by: KELLER WILLIAMS LUXURY HOMES - New
 $975,000Active4 beds 4 baths3,184 sq. ft.
$975,000Active4 beds 4 baths3,184 sq. ft.81559 Rancho Santana Drive, La Quinta, CA 92253
MLS# 219136271DAListed by: BERKSHIRE HATHAWAY HOMESERVICES CALIFORNIA PROPERTIES - New
 $719,000Active3 beds 3 baths1,734 sq. ft.
$719,000Active3 beds 3 baths1,734 sq. ft.80884 Calle Azul, La Quinta, CA 92253
MLS# 219136270DAListed by: BERKSHIRE HATHAWAY HOMESERVICES CALIFORNIA PROPERTIES - New
 $719,000Active3 beds 3 baths1,734 sq. ft.
$719,000Active3 beds 3 baths1,734 sq. ft.80884 Calle Azul, La Quinta, CA 92253
MLS# 219136270Listed by: BERKSHIRE HATHAWAY HOMESERVICES CALIFORNIA PROPERTIES - New
 $975,000Active4 beds 4 baths3,184 sq. ft.
$975,000Active4 beds 4 baths3,184 sq. ft.81559 Rancho Santana Drive, La Quinta, CA 92253
MLS# 219136271Listed by: BERKSHIRE HATHAWAY HOMESERVICES CALIFORNIA PROPERTIES - Open Fri, 11am to 2pmNew
 $985,000Active3 beds 2 baths1,852 sq. ft.
$985,000Active3 beds 2 baths1,852 sq. ft.48503 Via Amistad, La Quinta, CA 92253
MLS# 219136219Listed by: BPO HOMES - Open Sat, 10am to 2pmNew
 $985,000Active3 beds 2 baths1,852 sq. ft.
$985,000Active3 beds 2 baths1,852 sq. ft.48503 Via Amistad, La Quinta, CA 92253
MLS# 219136219DAListed by: BPO HOMES - Open Sat, 11am to 2pmNew
 $1,660,000Active3 beds 4 baths3,024 sq. ft.
$1,660,000Active3 beds 4 baths3,024 sq. ft.57935 Stone Creek Trail W, La Quinta, CA 92253
MLS# 219136211Listed by: BERKSHIRE HATHAWAY HOMESERVICES CALIFORNIA PROPERTIES
