57870 S Valley Lane, La Quinta, CA 92253
Local realty services provided by:ERA North Orange County Real Estate
57870 S Valley Lane,La Quinta, CA 92253
$2,379,000
- 4 Beds
- 5 Baths
- 5,054 sq. ft.
- Single family
- Active
Listed by: scott histed
Office: bennion deville homes
MLS#:25602973PS
Source:CRMLS
Price summary
- Price:$2,379,000
- Price per sq. ft.:$470.72
- Monthly HOA dues:$215
About this home
Phenomenal custom built Tuscan estate in sought after Lion's Gate exudes elegance, style, drama and panache. This sophisticated yet very comfortable home offers extreme privacy both indoors and out with fantastic seperation of all bedroom suites. A gated entry pressents an amazing pool with an incredible walk-bridge to the polished front entrance. Indoors, you will be greated with soaring ceilings, incredible cusom mouldings, stunning flooring with inlays & baseboards, custom fabricated window coverings and garden views from nearly every window. The oversized chef's kitchen is outfitted with the finest of culinary equipment and opens to the amazing bar that can seat up to 9 and the large family room which opens to the front and rear yards. In addition to the lavish Master suite which has an attached office/exercise room, there is a private casita with a living room, bedroom and lavish bath. 2 additional en-suite bedrooms and a seperate media room. Outdoors there are numerous gathering areas both covered and uncovered for large groups of family and friends. a 3 car garage, custom patios with pavers, built-in outdoor chef's station. This handsomely appointed residence is stunning in every aspect and is competitively/attractively priced.
Contact an agent
Home facts
- Year built:2005
- Listing ID #:25602973PS
- Added:59 day(s) ago
- Updated:December 06, 2025 at 02:20 PM
Rooms and interior
- Bedrooms:4
- Total bathrooms:5
- Full bathrooms:4
- Half bathrooms:1
- Living area:5,054 sq. ft.
Heating and cooling
- Cooling:Central Air
- Heating:Fireplaces, Forced Air, Natural Gas
Structure and exterior
- Roof:Tile
- Year built:2005
- Building area:5,054 sq. ft.
- Lot area:0.51 Acres
Utilities
- Water:Public
- Sewer:Sewer Tap Paid
Finances and disclosures
- Price:$2,379,000
- Price per sq. ft.:$470.72
New listings near 57870 S Valley Lane
- New
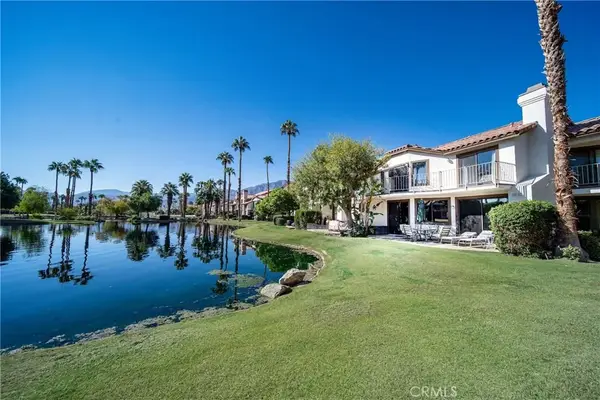 $489,000Active2 beds 3 baths1,410 sq. ft.
$489,000Active2 beds 3 baths1,410 sq. ft.54970 Firestone, La Quinta, CA 92253
MLS# SR25271717Listed by: KELLER WILLIAMS NORTH VALLEY - New
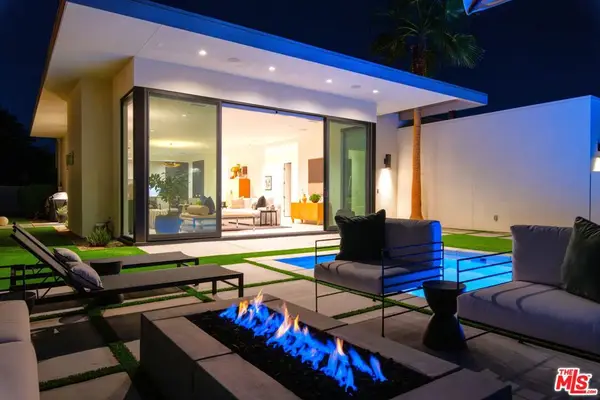 $1,585,000Active3 beds 4 baths2,863 sq. ft.
$1,585,000Active3 beds 4 baths2,863 sq. ft.57764 Santo Thomas, La Quinta, CA 92253
MLS# 25626161Listed by: COMPASS - New
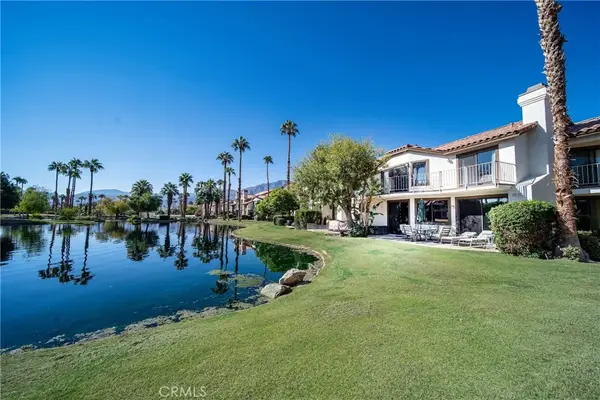 $489,000Active2 beds 3 baths1,410 sq. ft.
$489,000Active2 beds 3 baths1,410 sq. ft.54970 Firestone, La Quinta, CA 92253
MLS# SR25271717Listed by: KELLER WILLIAMS NORTH VALLEY - New
 $1,585,000Active3 beds 4 baths2,863 sq. ft.
$1,585,000Active3 beds 4 baths2,863 sq. ft.57764 Santo Thomas, La Quinta, CA 92253
MLS# 25626161Listed by: COMPASS - New
 $489,000Active2 beds 3 baths1,410 sq. ft.
$489,000Active2 beds 3 baths1,410 sq. ft.54970 Firestone, La Quinta, CA 92253
MLS# SR25271717Listed by: KELLER WILLIAMS NORTH VALLEY - New
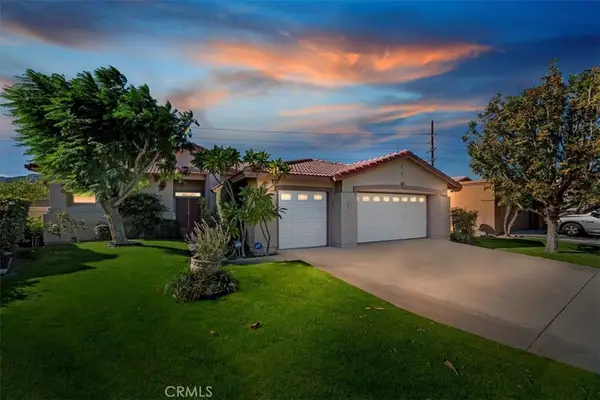 $625,000Active3 beds 3 baths2,220 sq. ft.
$625,000Active3 beds 3 baths2,220 sq. ft.79105 Diane Drive, La Quinta, CA 92253
MLS# PW25271251Listed by: RE/MAX BIG BEAR - New
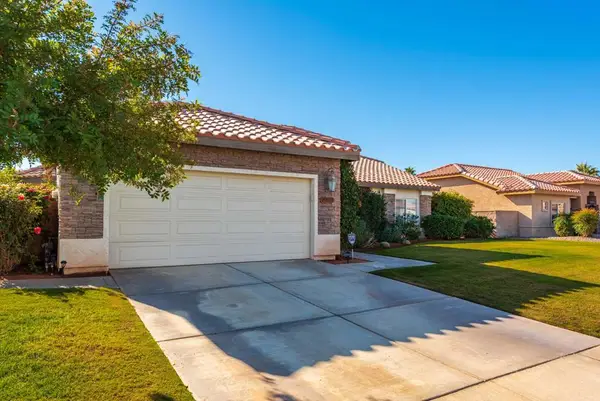 $695,000Active3 beds 2 baths2,200 sq. ft.
$695,000Active3 beds 2 baths2,200 sq. ft.78721 Siena Court, La Quinta, CA 92253
MLS# 219139628PSListed by: BENNION DEVILLE HOMES - Open Sat, 11am to 2pmNew
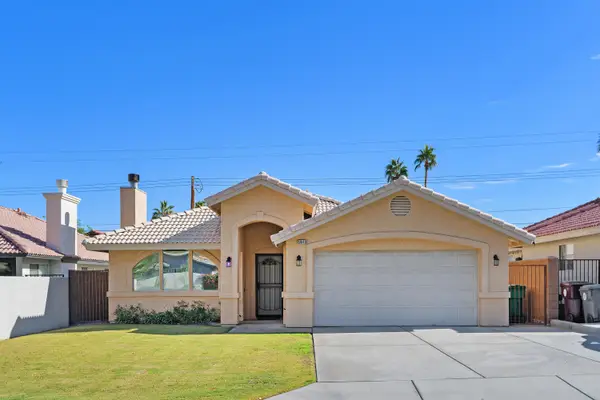 $509,900Active4 beds 2 baths1,710 sq. ft.
$509,900Active4 beds 2 baths1,710 sq. ft.51840 Avenida Madero, La Quinta, CA 92253
MLS# 219139609Listed by: COLDWELL BANKER REALTY - New
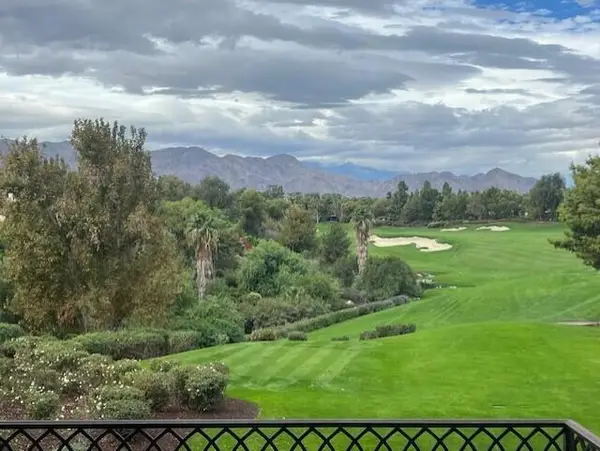 $2,750,000Active1 beds 1 baths1,108 sq. ft.
$2,750,000Active1 beds 1 baths1,108 sq. ft.53035 Meriwether Way #231, La Quinta, CA 92253
MLS# 219139604DAListed by: MADISON CLUB PROPERTIES - New
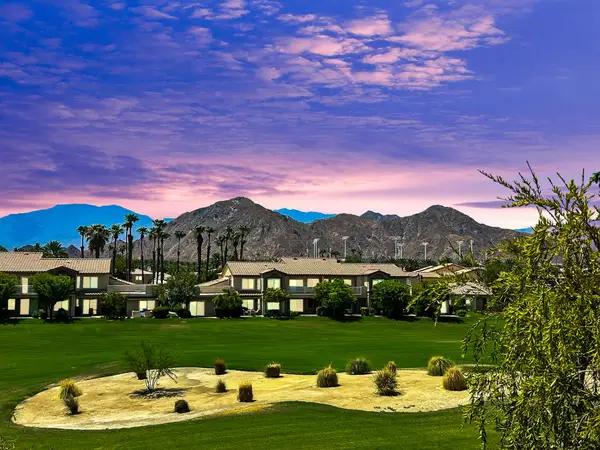 $319,000Active1 beds 1 baths763 sq. ft.
$319,000Active1 beds 1 baths763 sq. ft.78185 Indigo Drive, La Quinta, CA 92253
MLS# 219139596DAListed by: EQUITY UNION
