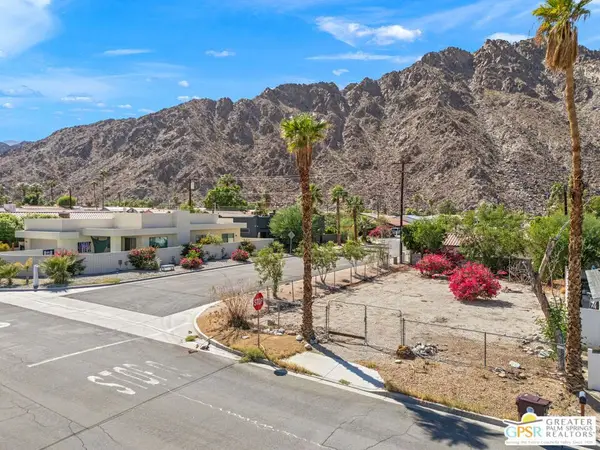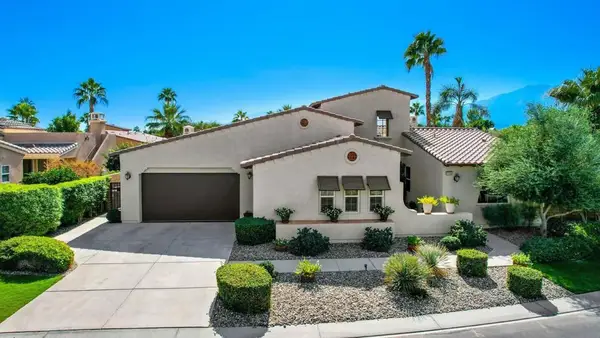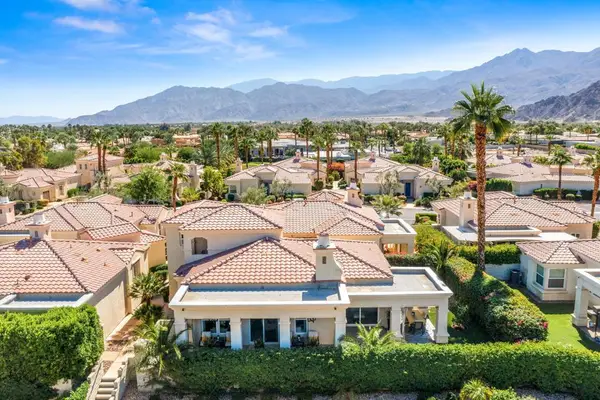60504 Desert Shadows Drive, La Quinta, CA 92253
Local realty services provided by:ERA Donahoe Realty
60504 Desert Shadows Drive,La Quinta, CA 92253
$499,000
- 2 Beds
- 2 Baths
- 1,580 sq. ft.
- Single family
- Active
Upcoming open houses
- Sun, Oct 0512:00 pm - 03:00 pm
Listed by:john k miller
Office:bennion deville homes
MLS#:219135872
Source:CA_DAMLS
Price summary
- Price:$499,000
- Price per sq. ft.:$315.82
- Monthly HOA dues:$595
About this home
Welcome to Trilogy La Quinta, an exclusive 55+ resort community, where you'll find the epitome of luxury living in this stunning Oasis plan spanning 1580 square feet. This meticulously designed residence features 2 bedrooms and 2 baths, highlighted by a spacious great room adorned with plank flooring and a charming tile-surround gas log fireplace. Plantation shutters and a TV/Media niche add to the ambiance. The dining area is complemented by a hutch cavity and a soothing interior color scheme. The adjacent Chef's kitchen is a culinary haven, boasting granite counters, a peninsula with bar seating, black appliances, a prep island, pantry, and a gas range. Guests will enjoy their accommodations with a nearby full bath featuring a quartz counter, back-lit mirror, and shower-over-tub configuration. The primary retreat offers a slider to the back patio and an en suite bath complete with a dual vanity, large shower enclosure, and spacious walk-in closet. For added convenience, a separate laundry room with cabinetry is included. Outside, the rear yard presents a blank canvas with an extended covered patio and expansive views. Enjoy quick access to the Santa Rosa Clubhouse and its plethora of amenities and activities, just a short 5-minute golf cart ride away.
Contact an agent
Home facts
- Year built:2004
- Listing ID #:219135872
- Added:7 day(s) ago
- Updated:October 03, 2025 at 02:42 PM
Rooms and interior
- Bedrooms:2
- Total bathrooms:2
- Full bathrooms:2
- Living area:1,580 sq. ft.
Heating and cooling
- Cooling:Air Conditioning, Central Air
- Heating:Central, Fireplace(s), Natural Gas
Structure and exterior
- Roof:Tile
- Year built:2004
- Building area:1,580 sq. ft.
- Lot area:0.16 Acres
Utilities
- Water:Water District
- Sewer:Connected and Paid, In
Finances and disclosures
- Price:$499,000
- Price per sq. ft.:$315.82
New listings near 60504 Desert Shadows Drive
- New
 $675,000Active2 beds 2 baths1,845 sq. ft.
$675,000Active2 beds 2 baths1,845 sq. ft.60165 Desert Rose Drive, La Quinta, CA 92253
MLS# PW25227516Listed by: CIRCA PROPERTIES, INC. - New
 $179,000Active0.11 Acres
$179,000Active0.11 Acres0 Avenida Juarez, La Quinta, CA 92253
MLS# 25600653PSListed by: KELLER WILLIAMS LUXURY HOMES - New
 $179,000Active0.11 Acres
$179,000Active0.11 Acres0 Avenida Juarez, La Quinta, CA 92253
MLS# 25600653PSListed by: KELLER WILLIAMS LUXURY HOMES - New
 $975,000Active4 beds 4 baths3,184 sq. ft.
$975,000Active4 beds 4 baths3,184 sq. ft.81559 Rancho Santana Drive, La Quinta, CA 92253
MLS# 219136271DAListed by: BERKSHIRE HATHAWAY HOMESERVICES CALIFORNIA PROPERTIES - New
 $719,000Active3 beds 3 baths1,734 sq. ft.
$719,000Active3 beds 3 baths1,734 sq. ft.80884 Calle Azul, La Quinta, CA 92253
MLS# 219136270DAListed by: BERKSHIRE HATHAWAY HOMESERVICES CALIFORNIA PROPERTIES - New
 $719,000Active3 beds 3 baths1,734 sq. ft.
$719,000Active3 beds 3 baths1,734 sq. ft.80884 Calle Azul, La Quinta, CA 92253
MLS# 219136270Listed by: BERKSHIRE HATHAWAY HOMESERVICES CALIFORNIA PROPERTIES - New
 $975,000Active4 beds 4 baths3,184 sq. ft.
$975,000Active4 beds 4 baths3,184 sq. ft.81559 Rancho Santana Drive, La Quinta, CA 92253
MLS# 219136271Listed by: BERKSHIRE HATHAWAY HOMESERVICES CALIFORNIA PROPERTIES - Open Fri, 11am to 2pmNew
 $985,000Active3 beds 2 baths1,852 sq. ft.
$985,000Active3 beds 2 baths1,852 sq. ft.48503 Via Amistad, La Quinta, CA 92253
MLS# 219136219Listed by: BPO HOMES - Open Sat, 10am to 2pmNew
 $985,000Active3 beds 2 baths1,852 sq. ft.
$985,000Active3 beds 2 baths1,852 sq. ft.48503 Via Amistad, La Quinta, CA 92253
MLS# 219136219DAListed by: BPO HOMES - Open Sat, 11am to 2pmNew
 $1,660,000Active3 beds 4 baths3,024 sq. ft.
$1,660,000Active3 beds 4 baths3,024 sq. ft.57935 Stone Creek Trail W, La Quinta, CA 92253
MLS# 219136211Listed by: BERKSHIRE HATHAWAY HOMESERVICES CALIFORNIA PROPERTIES
