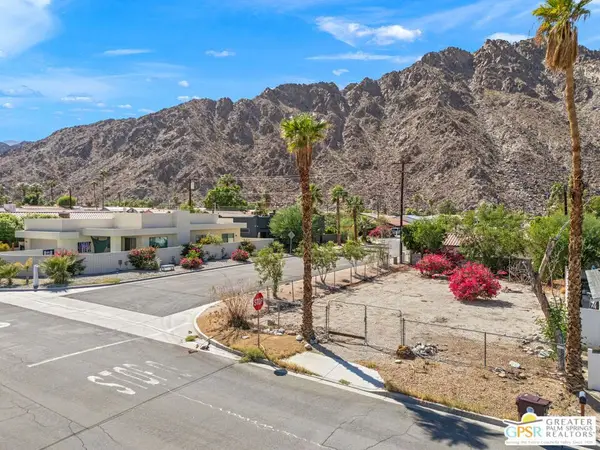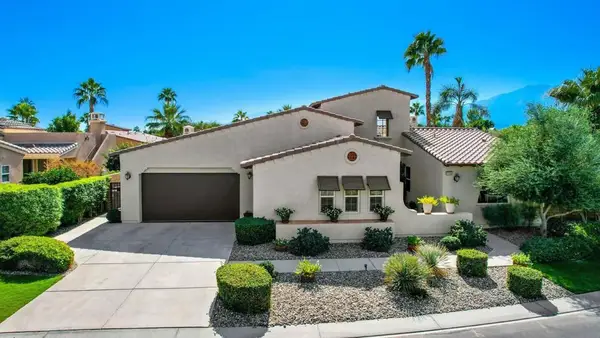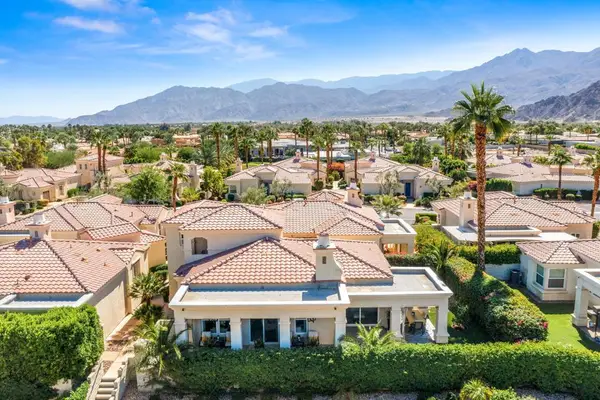77681 Los Arboles Drive, La Quinta, CA 92253
Local realty services provided by:ERA Donahoe Realty
Listed by:janine l stevens
Office:bennion deville homes
MLS#:219129457
Source:CA_DAMLS
Price summary
- Price:$724,000
- Price per sq. ft.:$376.69
- Monthly HOA dues:$730
About this home
First time on market since 1985. Owner has enjoyed this home and location for over 40 years and now its time to move on and have someone else make fond memories. Great opportunity to own the most popular plan 'The Capistrano' floor plan located behind the gates at Santa Rosa Cove! This home is walking distance to the La Quinta Resort & Spa, & the Mountain/Dunes golf courses. You enter through the private courtyard which is great for entertaining which then leads to the main house with 2 bedrooms & 2.5 baths plus a separate Casita that your family & friends can enjoy! Main house offers a wet bar, great room area with fireplace that overlooks the dining area and leads into the eat-in kitchen with nook! The primary bedroom offers a large walk in closet, bath with soaking tub & walk in shower. There is a guest room with en-suite in the main house as well as a powder room. You have great outdoor space with the front courtyard for private dining or back patio overlooking the Santa Rosa Mountains! A community pool, hot tub, and one of three tennis courts, are nearby. This home has endless opportunities!
Contact an agent
Home facts
- Year built:1982
- Listing ID #:219129457
- Added:153 day(s) ago
- Updated:October 03, 2025 at 02:42 PM
Rooms and interior
- Bedrooms:3
- Total bathrooms:4
- Full bathrooms:3
- Half bathrooms:1
- Living area:1,922 sq. ft.
Heating and cooling
- Cooling:Air Conditioning
- Heating:Central, Fireplace(s)
Structure and exterior
- Year built:1982
- Building area:1,922 sq. ft.
- Lot area:0.09 Acres
Utilities
- Water:Water District
- Sewer:Connected and Paid, In
Finances and disclosures
- Price:$724,000
- Price per sq. ft.:$376.69
New listings near 77681 Los Arboles Drive
- New
 $675,000Active2 beds 2 baths1,845 sq. ft.
$675,000Active2 beds 2 baths1,845 sq. ft.60165 Desert Rose Drive, La Quinta, CA 92253
MLS# PW25227516Listed by: CIRCA PROPERTIES, INC. - New
 $179,000Active0.11 Acres
$179,000Active0.11 Acres0 Avenida Juarez, La Quinta, CA 92253
MLS# 25600653PSListed by: KELLER WILLIAMS LUXURY HOMES - New
 $179,000Active0.11 Acres
$179,000Active0.11 Acres0 Avenida Juarez, La Quinta, CA 92253
MLS# 25600653PSListed by: KELLER WILLIAMS LUXURY HOMES - New
 $975,000Active4 beds 4 baths3,184 sq. ft.
$975,000Active4 beds 4 baths3,184 sq. ft.81559 Rancho Santana Drive, La Quinta, CA 92253
MLS# 219136271DAListed by: BERKSHIRE HATHAWAY HOMESERVICES CALIFORNIA PROPERTIES - New
 $719,000Active3 beds 3 baths1,734 sq. ft.
$719,000Active3 beds 3 baths1,734 sq. ft.80884 Calle Azul, La Quinta, CA 92253
MLS# 219136270DAListed by: BERKSHIRE HATHAWAY HOMESERVICES CALIFORNIA PROPERTIES - New
 $719,000Active3 beds 3 baths1,734 sq. ft.
$719,000Active3 beds 3 baths1,734 sq. ft.80884 Calle Azul, La Quinta, CA 92253
MLS# 219136270Listed by: BERKSHIRE HATHAWAY HOMESERVICES CALIFORNIA PROPERTIES - New
 $975,000Active4 beds 4 baths3,184 sq. ft.
$975,000Active4 beds 4 baths3,184 sq. ft.81559 Rancho Santana Drive, La Quinta, CA 92253
MLS# 219136271Listed by: BERKSHIRE HATHAWAY HOMESERVICES CALIFORNIA PROPERTIES - Open Fri, 11am to 2pmNew
 $985,000Active3 beds 2 baths1,852 sq. ft.
$985,000Active3 beds 2 baths1,852 sq. ft.48503 Via Amistad, La Quinta, CA 92253
MLS# 219136219Listed by: BPO HOMES - Open Sat, 10am to 2pmNew
 $985,000Active3 beds 2 baths1,852 sq. ft.
$985,000Active3 beds 2 baths1,852 sq. ft.48503 Via Amistad, La Quinta, CA 92253
MLS# 219136219DAListed by: BPO HOMES - Open Sat, 11am to 2pmNew
 $1,660,000Active3 beds 4 baths3,024 sq. ft.
$1,660,000Active3 beds 4 baths3,024 sq. ft.57935 Stone Creek Trail W, La Quinta, CA 92253
MLS# 219136211Listed by: BERKSHIRE HATHAWAY HOMESERVICES CALIFORNIA PROPERTIES
