78261 Deacon Drive W, La Quinta, CA 92253
Local realty services provided by:ERA North Orange County Real Estate
78261 Deacon Drive W,La Quinta, CA 92253
$6,500,000
- 5 Beds
- 7 Baths
- - sq. ft.
- Single family
- Sold
Listed by: valery neuman
Office: compass
MLS#:219120487DA
Source:CRMLS
Sorry, we are unable to map this address
Price summary
- Price:$6,500,000
- Monthly HOA dues:$690
About this home
New construction completed in February 2025 in a premium location on a bluff perched above the 4th green with panoramic long-range views. The home encompasses 5 bedrooms, 5 bathrooms + two powder rooms (including the 2 bedroom + living room casita) in a spacious 5,458 SF. Custom features include Oak hardwood floors, a showplace dining room with a dramatic double glass wine wall, a chef's kitchen with an oversized quartz island, two fireplaces plus indoor and outdoor wet bars! Further features include a wide open floorplan with multiple pocket doors for that incomparable indoor/outdoor lifestyle, a Control 4 home automation system and a lavish primary suite. Pool and spa with a fire feature plus panoramic golf and mountains views. You must see this spectacular home, which is being offered with designer furnishings.
Contact an agent
Home facts
- Year built:2025
- Listing ID #:219120487DA
- Added:415 day(s) ago
- Updated:January 12, 2026 at 10:33 PM
Rooms and interior
- Bedrooms:5
- Total bathrooms:7
- Full bathrooms:5
- Half bathrooms:2
Heating and cooling
- Cooling:Central Air
- Heating:Central, Forced Air
Structure and exterior
- Roof:Tile
- Year built:2025
Finances and disclosures
- Price:$6,500,000
New listings near 78261 Deacon Drive W
- New
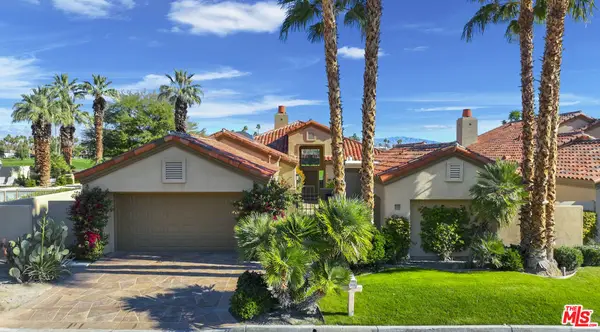 $1,695,000Active4 beds 5 baths2,986 sq. ft.
$1,695,000Active4 beds 5 baths2,986 sq. ft.56120 Riviera, La Quinta, CA 92253
MLS# 26635283Listed by: COLDWELL BANKER REALTY - New
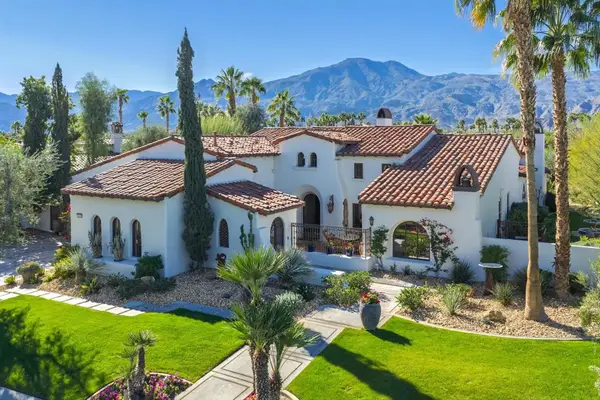 $2,395,000Active4 beds 4 baths3,980 sq. ft.
$2,395,000Active4 beds 4 baths3,980 sq. ft.55495 Medalist Drive, La Quinta, CA 92253
MLS# 219141216DAListed by: BERKSHIRE HATHAWAY HOMESERVICES CALIFORNIA PROPERTIES - New
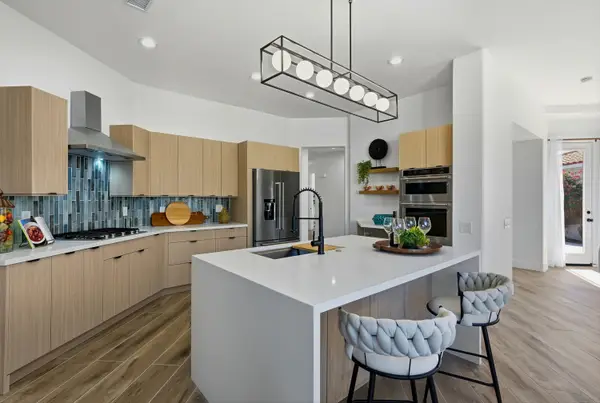 $949,000Active3 beds 3 baths2,180 sq. ft.
$949,000Active3 beds 3 baths2,180 sq. ft.78770 Castle Pines Drive, La Quinta, CA 92253
MLS# 219141208Listed by: DESERT SANDS REALTY - New
 $915,000Active3 beds 3 baths1,965 sq. ft.
$915,000Active3 beds 3 baths1,965 sq. ft.81530 Ulrich, La Quinta, CA 92253
MLS# SB26000343Listed by: REAL ESTATE WEST, INC. - New
 $1,000,000Active3 beds 4 baths2,905 sq. ft.
$1,000,000Active3 beds 4 baths2,905 sq. ft.81881 Rancho Santana Drive, La Quinta, CA 92253
MLS# 219141164DAListed by: VINE PROPERTY GROUP, INC. - New
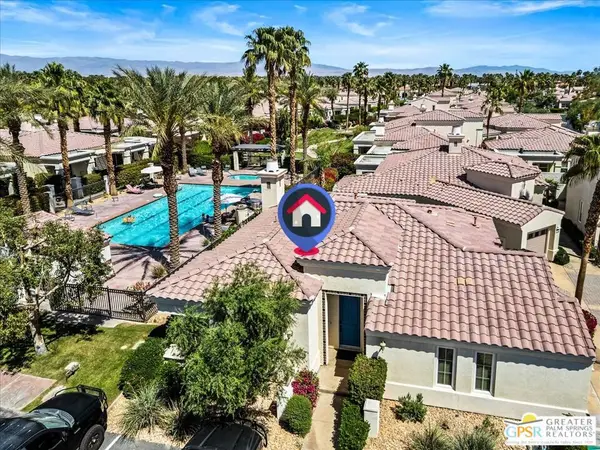 $520,000Active2 beds 2 baths1,371 sq. ft.
$520,000Active2 beds 2 baths1,371 sq. ft.57410 Via Vista Vista, La Quinta, CA 92253
MLS# 26636137PSListed by: RE/MAX DESERT PROPERTIES - New
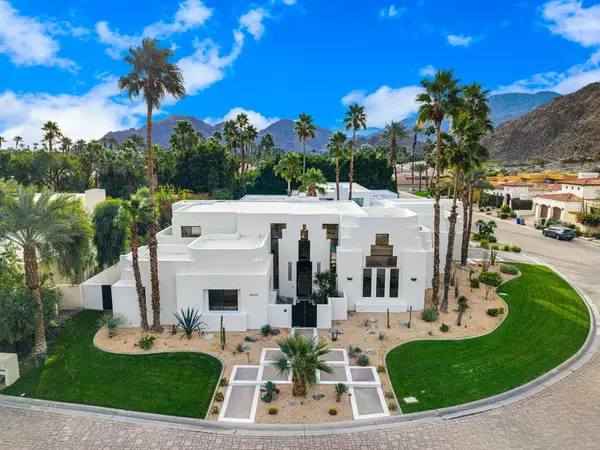 $2,895,000Active4 beds 5 baths4,000 sq. ft.
$2,895,000Active4 beds 5 baths4,000 sq. ft.49040 Calle Flora, La Quinta, CA 92253
MLS# 219141141Listed by: CALIFORNIA LIFESTYLE REALTY - New
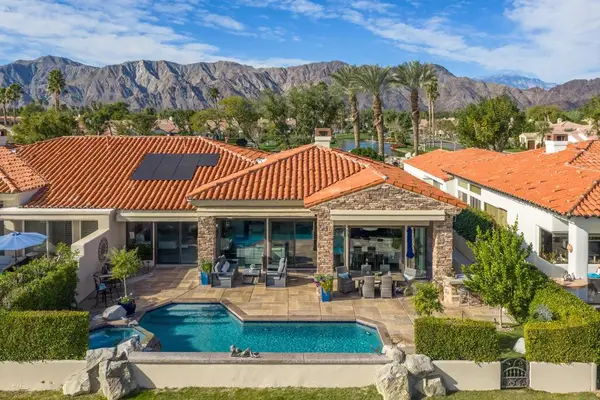 $1,290,000Active3 beds 3 baths2,439 sq. ft.
$1,290,000Active3 beds 3 baths2,439 sq. ft.50940 Mango, La Quinta, CA 92253
MLS# 219141143DAListed by: BERKSHIRE HATHAWAY HOMESERVICES CALIFORNIA PROPERTIES - New
 $739,000Active3 beds 3 baths1,609 sq. ft.
$739,000Active3 beds 3 baths1,609 sq. ft.52300 Avenida Velasco, La Quinta, CA 92253
MLS# 219141105DAListed by: SEVEN GABLES REAL ESTATE - New
 $1,450,000Active2 beds 3 baths1,680 sq. ft.
$1,450,000Active2 beds 3 baths1,680 sq. ft.77120 Vista Flora, La Quinta, CA 92253
MLS# IG26005901Listed by: VISTA SOTHEBY'S INTERNATIONAL REALTY
