- ERA
- California
- La Quinta
- 79015 Via San Clara
79015 Via San Clara, La Quinta, CA 92253
Local realty services provided by:ERA Donahoe Realty
79015 Via San Clara,La Quinta, CA 92253
$2,395,000
- 4 Beds
- 5 Baths
- 3,822 sq. ft.
- Single family
- Active
Listed by: joan bardwell, james r latta
Office: rancho la quinta properties
MLS#:219135373
Source:CA_DAMLS
Price summary
- Price:$2,395,000
- Price per sq. ft.:$626.64
- Monthly HOA dues:$1,198
About this home
Nestled within prestigious Rancho La Quinta Country Club. Gorgeous modern renovated home with stunning views of the colorful hues of the panoramic Chocolate Mountains & the 9th. fairway of the Robert Trent Jones Jr. Championship Golf Course. Ideally situated on a private cul-de-sac & close to the Club House & all of the amenities. The large backyard entertainer's covered patio features quality stone pavers, custom pool with elevated spa, waterfall & a large built-in BBQ cooking station. This high end PALACIO II mini-estate consists of 4 bedroom, 4.5 baths. A deluxe detached guest house with a romantic fireplace & kitchenette offers guests privacy & comfort. Upon entering the charming courtyard you will be greeted by hand-laid paving stones. Enter the beautiful custom wood glass dual doors and you will be impressed with the craftsmanship & attention to detail. This home has been almost completely retrofitted from top to bottom & has been re-envisioned & modified by removing the wall that separates the kitchen, family room-living room resulting in an amazing open floor plan concept that creates spaciousness with multiple entertainment venues. Features boast updated limestone flooring & plush upgraded carpeting in bedrooms-all bedrooms are ensuite. Modern interior paint colors & modern ceiling fans enhance the ambiance, LED lighting throughout. The newly updated gourmet kitchen is a culinary delight with custom finished cabinetry, Quartz surfaces & beautifully designed contemporary backsplash & top of the line stainless steel appliances. Entertain in style from the step-down wet bar complete with the same luxurious features of the kitchen.
The elegant formal dining room with its newly installed modern electric fireplace provides a warm & cozy atmosphere for entertaining. The primary bathroom suite offers Quartz counter tops. a redesigned soaking tub & updated walk-in shower with frameless shower doors. The lavish primary suite with a romantic fireplace opens directly to the pool & spa & offers stunning views of the golf course. HOA dues of $1,198 per month include social membership, use of club house, two other dining facilities, 8 pickleball courts, 9 tennis courts, bocce ball, fitness center, 24 hr. roving security, direct TV, internet, front landscaping & trash. Note: some images have been virtually staged to better showcase the true potential of rooms & spaces. This is resort living at its finest in prestigious Rancho La Quinta Country Club.
Contact an agent
Home facts
- Year built:1996
- Listing ID #:219135373
- Added:267 day(s) ago
- Updated:February 10, 2026 at 03:24 PM
Rooms and interior
- Bedrooms:4
- Total bathrooms:5
- Full bathrooms:4
- Half bathrooms:1
- Living area:3,822 sq. ft.
Heating and cooling
- Cooling:Air Conditioning, Ceiling Fan(s), Central Air, Electric
- Heating:Fireplace(s), Forced Air, Natural Gas, Zoned
Structure and exterior
- Roof:Concrete, Tile
- Year built:1996
- Building area:3,822 sq. ft.
- Lot area:0.25 Acres
Utilities
- Water:Water District
- Sewer:Connected and Paid, In
Finances and disclosures
- Price:$2,395,000
- Price per sq. ft.:$626.64
New listings near 79015 Via San Clara
- Open Thu, 11am to 2pmNew
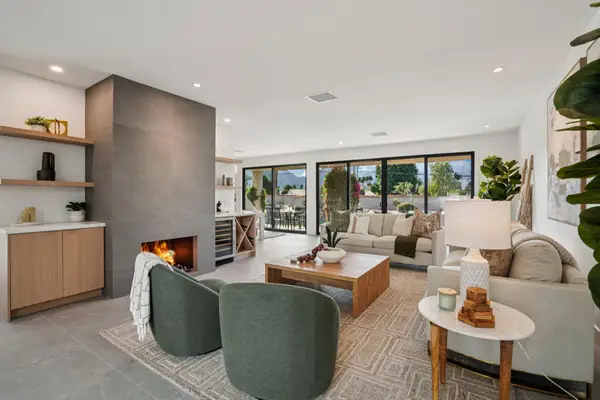 $999,000Active3 beds 3 baths2,452 sq. ft.
$999,000Active3 beds 3 baths2,452 sq. ft.78159 Lago Drive, La Quinta, CA 92253
MLS# 219142882Listed by: COMPASS - New
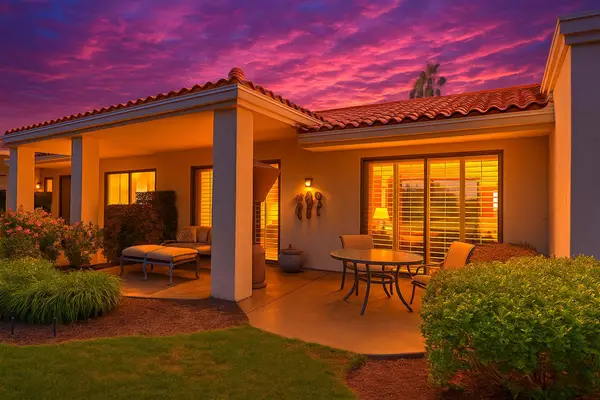 $595,000Active3 beds 3 baths1,673 sq. ft.
$595,000Active3 beds 3 baths1,673 sq. ft.54860 Inverness Way, La Quinta, CA 92253
MLS# 219142928DAListed by: COMPASS - New
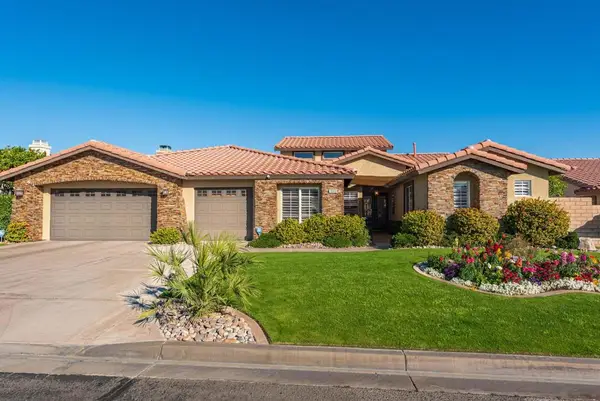 $835,000Active4 beds 3 baths3,000 sq. ft.
$835,000Active4 beds 3 baths3,000 sq. ft.78910 Galaxy Drive, La Quinta, CA 92253
MLS# 219142923DAListed by: EQUITY UNION - New
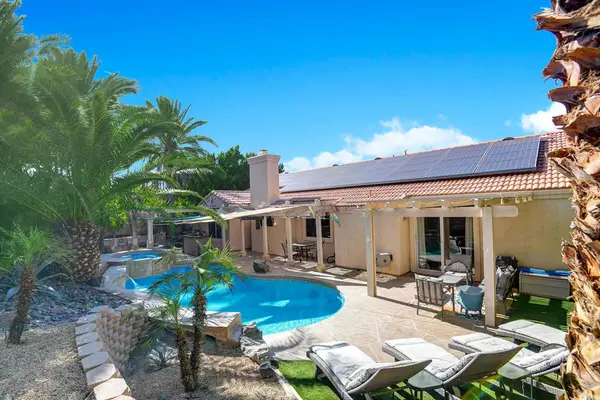 $649,990Active3 beds 2 baths1,700 sq. ft.
$649,990Active3 beds 2 baths1,700 sq. ft.45210 Desert Hills Court, La Quinta, CA 92253
MLS# 219142903DAListed by: EQUITY UNION - New
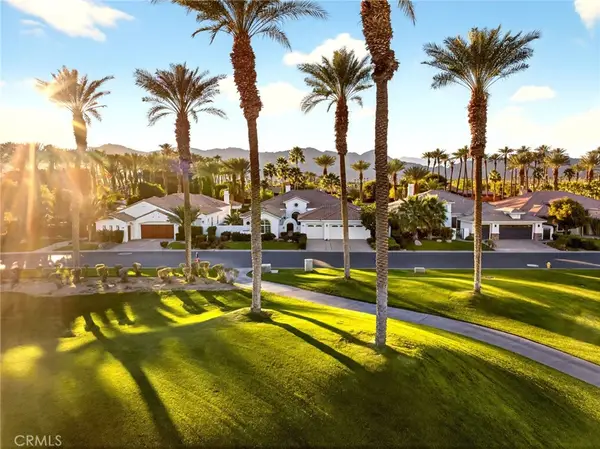 $1,750,000Active4 beds 5 baths3,647 sq. ft.
$1,750,000Active4 beds 5 baths3,647 sq. ft.80020 Via Valerosa, La Quinta, CA 92253
MLS# SW26015059Listed by: ABUNDANCE REAL ESTATE - New
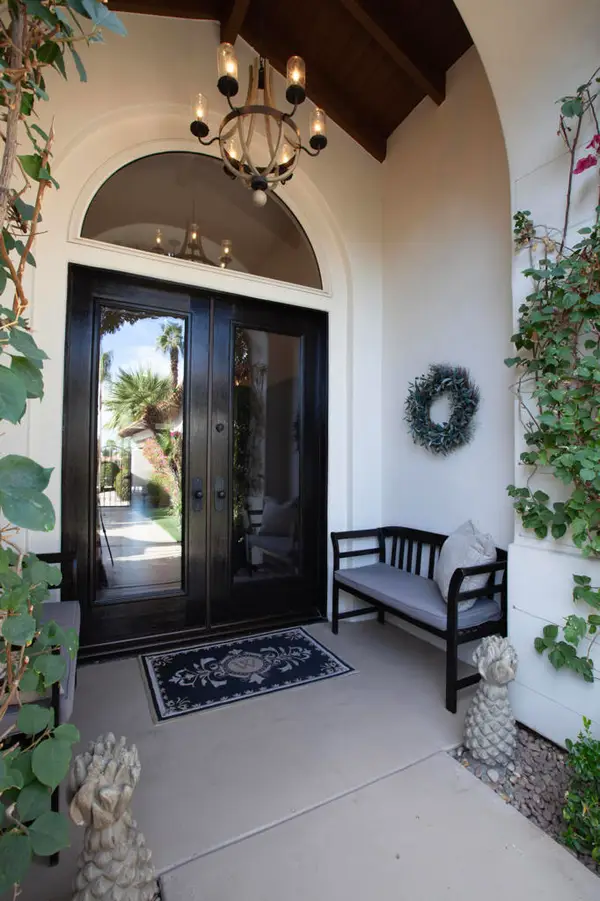 $1,395,000Active3 beds 4 baths2,235 sq. ft.
$1,395,000Active3 beds 4 baths2,235 sq. ft.48225 Via Solana, La Quinta, CA 92253
MLS# 219142884DAListed by: RANCHO LA QUINTA PROPERTIES - New
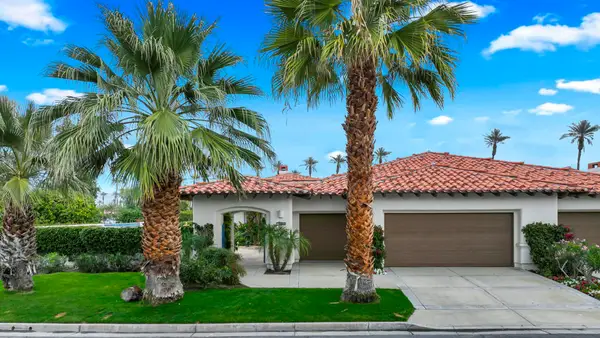 $997,000Active3 beds 3 baths2,439 sq. ft.
$997,000Active3 beds 3 baths2,439 sq. ft.79800 Sandia, La Quinta, CA 92253
MLS# 219142847DAListed by: MOUNTAIN VIEW PREMIER REALTY - New
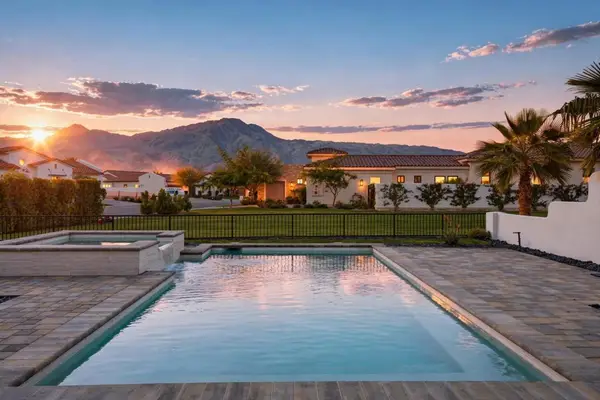 $2,400,000Active3 beds 4 baths2,315 sq. ft.
$2,400,000Active3 beds 4 baths2,315 sq. ft.58990 Marbella, La Quinta, CA 92253
MLS# 219142825DAListed by: PREMIER PROPERTIES - New
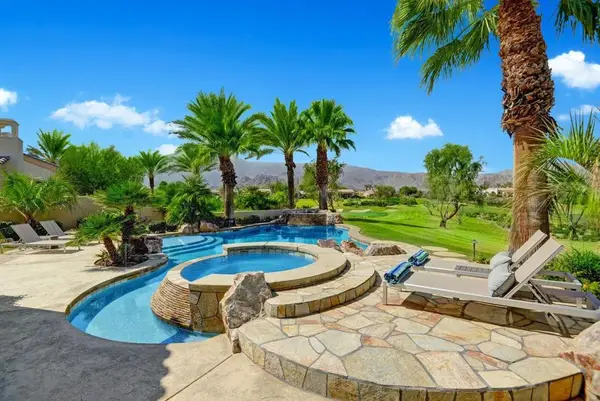 $2,650,000Active4 beds 5 baths3,177 sq. ft.
$2,650,000Active4 beds 5 baths3,177 sq. ft.58365 Mijas, La Quinta, CA 92253
MLS# 219142836DAListed by: ANDALUSIA HOMES, INC. - New
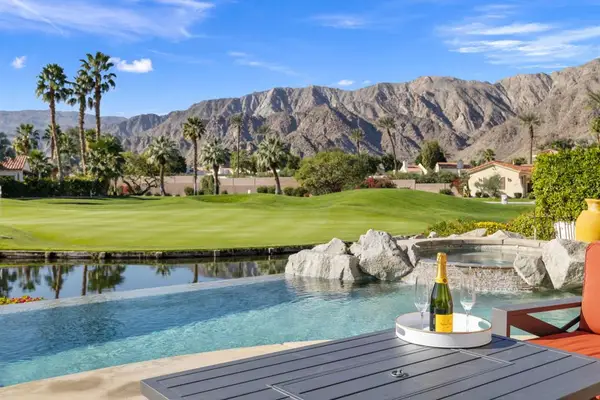 $1,450,000Active3 beds 3 baths2,329 sq. ft.
$1,450,000Active3 beds 3 baths2,329 sq. ft.77825 Laredo Court, La Quinta, CA 92253
MLS# 219142794DAListed by: COMPASS

