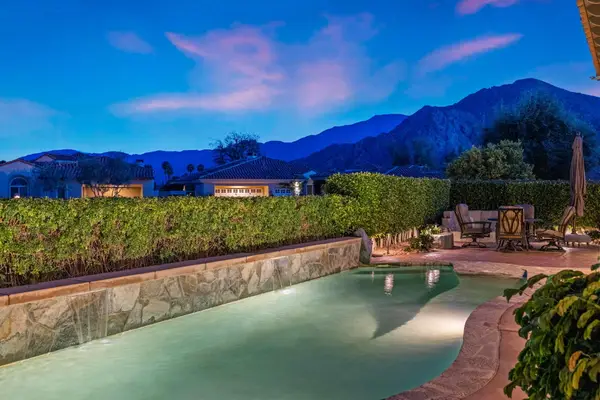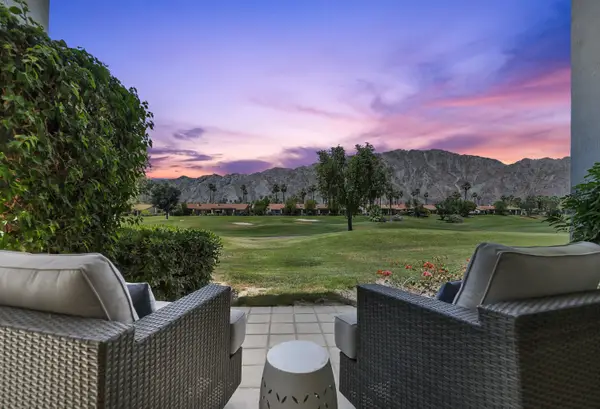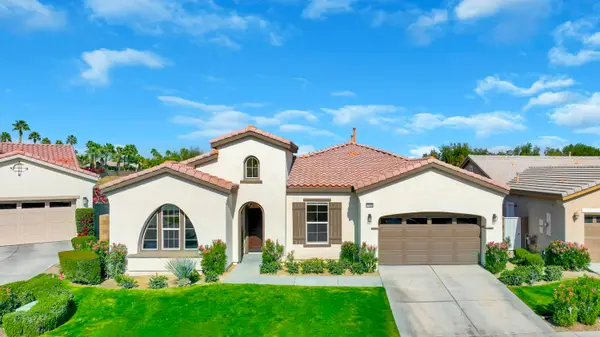79859 Castille Drive, La Quinta, CA 92253
Local realty services provided by:ERA Donahoe Realty
Upcoming open houses
- Sat, Oct 0401:00 pm - 03:00 pm
Listed by:suzette a hart
Office:homesmart
MLS#:219133436
Source:CA_DAMLS
Price summary
- Price:$799,999
- Price per sq. ft.:$328.41
- Monthly HOA dues:$205
About this home
Welcome to Your Dream Home in the highly sought after Esplanade Community! Discover luxury desert living in this exceptional 2,436 sq. ft. residence, perfectly situated in North La Quinta. This beautifully designed home seamlessly blends comfort and modern versatility, making it ideal for a wide range of lifestyles. Boasting 4 spacious bedrooms, 3 full bathrooms, and a flex room that would be perfect for a home office, gym, media room, or even a 5th bedroom. As you enter through the custom gated courtyard, you'll immediately feel a sense of calm and privacy, perfect for morning coffee, reading, or evening gatherings. Inside, the open-concept layout connects the living, dining, and kitchen areas, creating a warm and inviting environment ideal for both everyday living and entertaining. The Gourmet Kitchen Features an Expansive island with seating, a Double oven, 5 Burner Gas Cooktop, Abundant cabinetry, Built-in coffee bar with mini fridge and floating shelves. A true chef's kitchen ready for your culinary delights and social gatherings. The recently remodeled primary bathroom has a spacious walk-in closet. When you step into the private backyard paradise designed for year-round enjoyment, you will find a Pebble Tec pool and spa, an Outdoor kitchen with pizza oven, built-in BBQ (with a burner), Mini refrigerator, and ice holder. There is also an area for your furry friends. Additional Upgrades & Features include the Private Courtyard with Pavers and Custom Gate, a Custom Garage Door, Misting System (for those hot desert days), and a drip system in the front and back. This home captures the very essence of indoor-outdoor desert living in one of La Quinta's most desirable communities. Whether you're entertaining guests or enjoying quiet time under the stars, every detail of this home is designed for comfort and style. Don't miss this opportunity! Schedule your private showing today and experience the best of Esplanade living!
Contact an agent
Home facts
- Year built:2005
- Listing ID #:219133436
- Added:63 day(s) ago
- Updated:October 04, 2025 at 05:25 AM
Rooms and interior
- Bedrooms:4
- Total bathrooms:3
- Full bathrooms:2
- Living area:2,436 sq. ft.
Heating and cooling
- Cooling:Air Conditioning, Ceiling Fan(s), Central Air, Electric
- Heating:Central, Forced Air, Natural Gas
Structure and exterior
- Roof:Clay Tile
- Year built:2005
- Building area:2,436 sq. ft.
- Lot area:0.22 Acres
Utilities
- Water:Water District
Finances and disclosures
- Price:$799,999
- Price per sq. ft.:$328.41
New listings near 79859 Castille Drive
- New
 $1,189,000Active4 beds 3 baths2,236 sq. ft.
$1,189,000Active4 beds 3 baths2,236 sq. ft.51475 Calle Jacumba, La Quinta, CA 92253
MLS# 219136392Listed by: WINDERMERE REAL ESTATE - Open Sat, 10am to 12pmNew
 $1,499,995Active3 beds 4 baths3,400 sq. ft.
$1,499,995Active3 beds 4 baths3,400 sq. ft.79775 Tangelo, La Quinta, CA 92253
MLS# 219136343Listed by: COMPASS - Open Sat, 10am to 12pmNew
 $514,900Active2 beds 2 baths1,330 sq. ft.
$514,900Active2 beds 2 baths1,330 sq. ft.54613 Oakhill, La Quinta, CA 92253
MLS# 219136344Listed by: VISTA SOTHEBY'S INTERNATIONAL - Open Sun, 12 to 3pmNew
 $699,000Active3 beds 3 baths2,536 sq. ft.
$699,000Active3 beds 3 baths2,536 sq. ft.81800 Eagle Claw Drive, La Quinta, CA 92253
MLS# 219136334DAListed by: HOMESMART - Open Sat, 12 to 3pmNew
 $699,000Active3 beds 3 baths2,536 sq. ft.
$699,000Active3 beds 3 baths2,536 sq. ft.81800 Eagle Claw Drive, La Quinta, CA 92253
MLS# 219136334Listed by: HOMESMART - Open Sun, 12 to 3pmNew
 $699,000Active3 beds 3 baths2,536 sq. ft.
$699,000Active3 beds 3 baths2,536 sq. ft.81800 Eagle Claw Drive, La Quinta, CA 92253
MLS# 219136334DAListed by: HOMESMART - Open Sun, 12 to 3pmNew
 $899,000Active3 beds 4 baths2,596 sq. ft.
$899,000Active3 beds 4 baths2,596 sq. ft.54821 Inverness Way, La Quinta, CA 92253
MLS# 219136318DAListed by: BRAD SCHMETT REAL ESTATE GROUP - Open Sun, 12 to 3pmNew
 $899,000Active3 beds 4 baths2,596 sq. ft.
$899,000Active3 beds 4 baths2,596 sq. ft.54821 Inverness Way, La Quinta, CA 92253
MLS# 219136318Listed by: BRAD SCHMETT REAL ESTATE GROUP - Open Sat, 11am to 2pmNew
 $1,829,000Active3 beds 4 baths3,741 sq. ft.
$1,829,000Active3 beds 4 baths3,741 sq. ft.81205 Kingston Heath, La Quinta, CA 92253
MLS# 219136308Listed by: COMPASS - New
 $842,000Active3 beds 4 baths2,001 sq. ft.
$842,000Active3 beds 4 baths2,001 sq. ft.80256 Redstone Way #V93, La Quinta, CA 92253
MLS# 219136311Listed by: COMPASS
