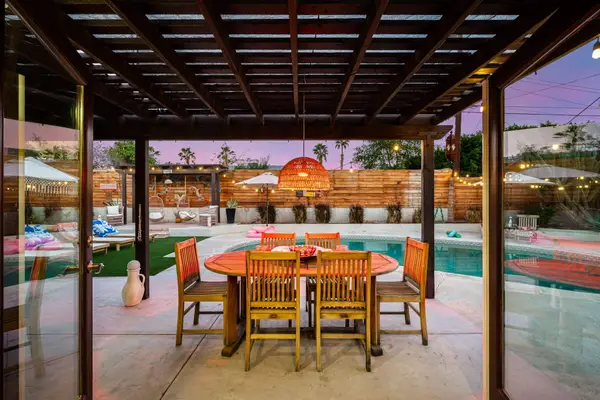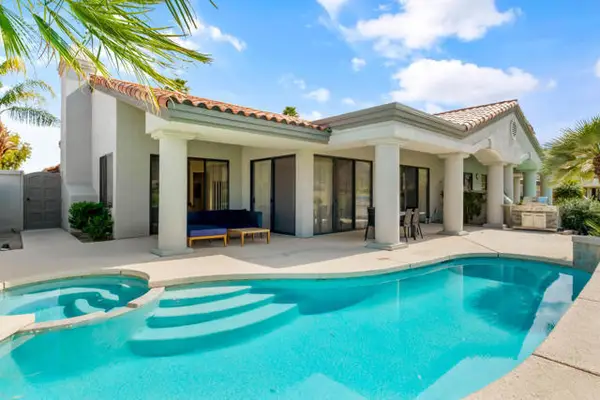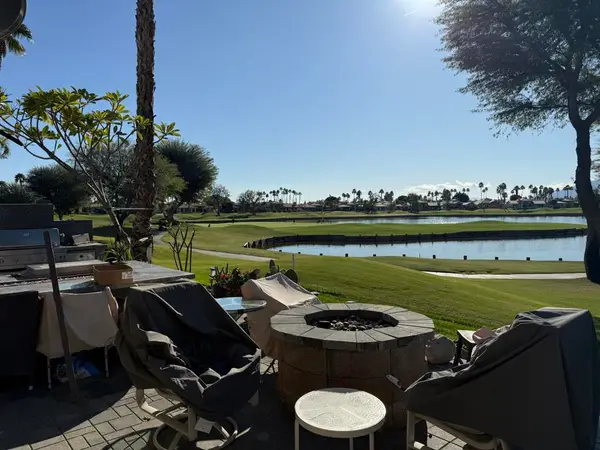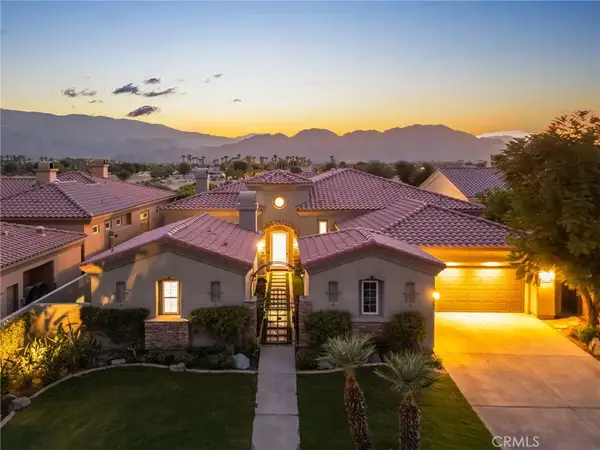79950 E Mission Drive E, La Quinta, CA 92253
Local realty services provided by:ERA Excel Realty
79950 E Mission Drive E,La Quinta, CA 92253
$1,875,000
- 4 Beds
- 4 Baths
- 2,924 sq. ft.
- Single family
- Active
Listed by: kimberly oleson
Office: coldwell banker realty
MLS#:219138336
Source:CA_DAMLS
Price summary
- Price:$1,875,000
- Price per sq. ft.:$641.24
- Monthly HOA dues:$1,198
About this home
Step into a pristine Rancho La Quinta sanctuary, flawlessly maintained by its original owners and showcasing over $300,000 in recent capital improvements. This stunning residence is defined by its breathtaking Western views, which will immediately captivate you upon entering through the newly installed custom contemporary front door. The panorama is truly spectacular, overlooking multiple fairways, the 4th green of the Jerry Pate course, a shimmering lake, and the majestic Santa Rosa Mountains. The backyard setting is truly exceptional, featuring a linear salt water pool and fire-pit, creating the perfect backdrop to capture the magical desert sunsets. The view is seamlessly integrated indoors via the newly installed Fleetwood custom two-panel sliders in the family room, beautifully complementing the striking floor-to-ceiling granite fireplace. The formal living/dining area provides a distinct ambiance with a second fireplace with elegant custom surround. Porcelain floors and tile baseboards anchor the light, bright space throughout all living areas. Ownership here ensures unparalleled luxury and peace of mind: a new roof, owned solar, newer Trane HVAC heat pump systems, and a tankless water heater. As an added benefit, the Rancho La Quinta Clubhouse Assessment has been paid in full. The remarkable attention to detail—from the renovated guest bath to the enhanced termite prevention system—underscores the care and quality invested. Offered furnished per inventory, this is more than a home; it's the pinnacle of the desert resort lifestyle.
Contact an agent
Home facts
- Year built:2003
- Listing ID #:219138336
- Added:51 day(s) ago
- Updated:December 30, 2025 at 09:23 PM
Rooms and interior
- Bedrooms:4
- Total bathrooms:4
- Full bathrooms:3
- Half bathrooms:1
- Living area:2,924 sq. ft.
Heating and cooling
- Cooling:Central Air, Heat Pump
- Heating:Central, Electric
Structure and exterior
- Roof:Clay Tile
- Year built:2003
- Building area:2,924 sq. ft.
- Lot area:0.2 Acres
Utilities
- Water:Water District
- Sewer:In Street on Bond
Finances and disclosures
- Price:$1,875,000
- Price per sq. ft.:$641.24
New listings near 79950 E Mission Drive E
- New
 $739,000Active3 beds 3 baths1,609 sq. ft.
$739,000Active3 beds 3 baths1,609 sq. ft.52300 Avenida Velasco, La Quinta, CA 92253
MLS# 219141105DAListed by: SEVEN GABLES REAL ESTATE - New
 $1,450,000Active2 beds 3 baths1,680 sq. ft.
$1,450,000Active2 beds 3 baths1,680 sq. ft.77120 Vista Flora, La Quinta, CA 92253
MLS# IG26005901Listed by: VISTA SOTHEBY'S INTERNATIONAL REALTY - New
 $758,000Active3 beds 4 baths2,182 sq. ft.
$758,000Active3 beds 4 baths2,182 sq. ft.57706 Interlachen, La Quinta, CA 92253
MLS# 219141114DAListed by: CALIFORNIA LIFESTYLE REALTY - Open Sat, 10am to 5pmNew
 $1,337,990Active4 beds 4 baths3,381 sq. ft.
$1,337,990Active4 beds 4 baths3,381 sq. ft.51736 Marquessa, La Quinta, CA 92253
MLS# CV26005917Listed by: CITRUS EDGE REALTY - Open Sun, 11am to 2pmNew
 $800,000Active3 beds 2 baths1,299 sq. ft.
$800,000Active3 beds 2 baths1,299 sq. ft.46500 Cameo Palms Drive, La Quinta, CA 92253
MLS# 219140994DAListed by: THE LOCKLEAR GROUP - Open Sat, 11am to 2pmNew
 $800,000Active3 beds 2 baths1,299 sq. ft.
$800,000Active3 beds 2 baths1,299 sq. ft.46500 Cameo Palms Drive, La Quinta, CA 92253
MLS# 219140994Listed by: THE LOCKLEAR GROUP - New
 $1,245,000Active3 beds 4 baths3,103 sq. ft.
$1,245,000Active3 beds 4 baths3,103 sq. ft.80030 Cedar Crast, La Quinta, CA 92253
MLS# 219141046Listed by: COMPASS - Open Sun, 1 to 3pmNew
 $2,800,000Active3 beds 4 baths4,247 sq. ft.
$2,800,000Active3 beds 4 baths4,247 sq. ft.54027 Southern, La Quinta, CA 92253
MLS# 219141045DAListed by: COMPASS - New
 $2,000,000Active4 beds 5 baths3,736 sq. ft.
$2,000,000Active4 beds 5 baths3,736 sq. ft.55675 Turnberry Way, La Quinta, CA 92253
MLS# SR26005305Listed by: REGAL REAL ESTATE/SHU GROUP INC. - Open Sun, 10:30am to 12:30pmNew
 $1,395,000Active3 beds 3 baths3,095 sq. ft.
$1,395,000Active3 beds 3 baths3,095 sq. ft.56228 Palms Drive, La Quinta, CA 92253
MLS# 219141030DAListed by: BENNION DEVILLE HOMES
