80233 Via Tesoro, La Quinta, CA 92253
Local realty services provided by:ERA North Orange County Real Estate
80233 Via Tesoro,La Quinta, CA 92253
$1,945,000
- 4 Beds
- 4 Baths
- 2,811 sq. ft.
- Single family
- Active
Listed by: essig & associates, julie essig
Office: vine property group, inc.
MLS#:219135084DA
Source:CRMLS
Price summary
- Price:$1,945,000
- Price per sq. ft.:$691.92
- Monthly HOA dues:$545
About this home
Discover luxury living in this meticulously updated Sedona floor plan, showcasing breathtaking 10th fairway, south mountain, and lakefront vistas. Steps from the clubhouse, fitness center, and Starbucks Cafe Tesoro, this home blends elegance with convenience. Entertain in style on the expansive covered paver patio, featuring a saltwater pool, separate spa, built-in BBQ, retractable awning, patio heater, and chic Restoration Hardware furniture. Recent upgrades include a 2024 pool heater, salt cell, and spa lights. The open-concept kitchen dazzles with custom cabinetry, waterfall quartz counters, a stylish backsplash, and an island breakfast bar. High-end JennAir oven, induction cooktop, microwave, and Sub-Zero refrigerator elevate your culinary experience. The great room impresses with a floor-to-ceiling stone fireplace, built-in media center, bar area with desk, and a wall of glass opening to the outdoor living space. Polished travertine floors grace the main areas, with plush carpeting in the bedrooms. Retreat to the spacious primary suite with direct patio access, featuring black out shades, a spa-inspired bath with custom cabinetry, quartz counters, an oversized walk-in shower, plank flooring, and a generous walk-in closet. Two secondary bedrooms offer ample closets and en-suite baths with walk-in showers. A formal dining room, office, powder room, and laundry room complete the thoughtful layout. Attached two-car garage plus tandem golf cart space with a separate golf cart garage door lets you leave in your golf cart without moving your car. Enhanced security includes exterior cameras. The $545/month HOA provides 24/7 guard-gated security, roving patrols, front yard landscaping, Spectrum internet/TV, and common area maintenance. All residents enjoy a social membership, granting access to the fitness center, classes, spa, community pool/spa, tennis, pickleball, bocce, clubhouse dining, and a vibrant social calendar, for $824 monthly dues. Golf membership available separately.
Contact an agent
Home facts
- Year built:2006
- Listing ID #:219135084DA
- Added:164 day(s) ago
- Updated:February 21, 2026 at 02:20 PM
Rooms and interior
- Bedrooms:4
- Total bathrooms:4
- Half bathrooms:1
- Living area:2,811 sq. ft.
Heating and cooling
- Heating:Forced Air
Structure and exterior
- Roof:Tile
- Year built:2006
- Building area:2,811 sq. ft.
- Lot area:0.24 Acres
Finances and disclosures
- Price:$1,945,000
- Price per sq. ft.:$691.92
New listings near 80233 Via Tesoro
- New
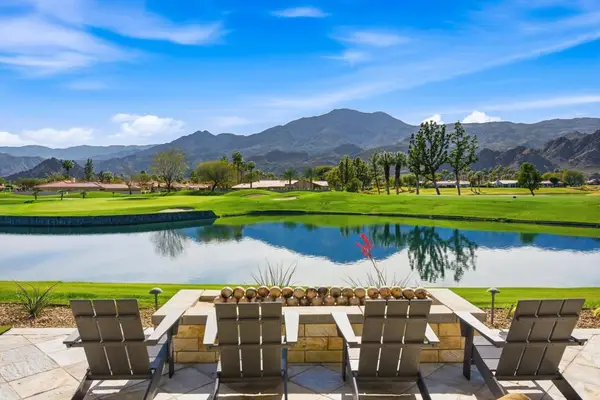 $1,995,000Active4 beds 5 baths3,536 sq. ft.
$1,995,000Active4 beds 5 baths3,536 sq. ft.79955 Double Eagle Way, La Quinta, CA 92253
MLS# 219143340DAListed by: COMPASS - New
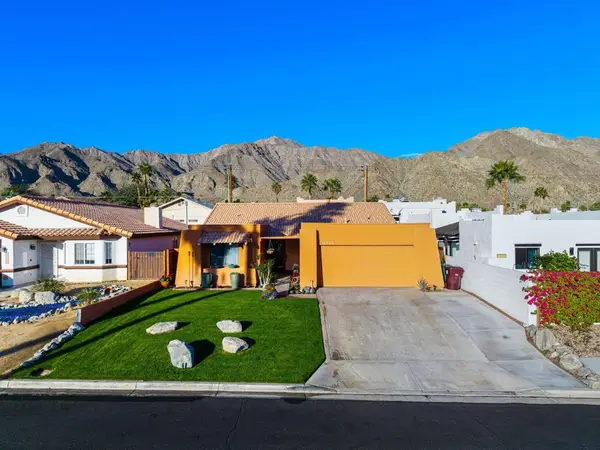 $619,900Active3 beds 2 baths1,528 sq. ft.
$619,900Active3 beds 2 baths1,528 sq. ft.54545 Avenida Obregon, La Quinta, CA 92253
MLS# 219143572DAListed by: CAPITIS REAL ESTATE - New
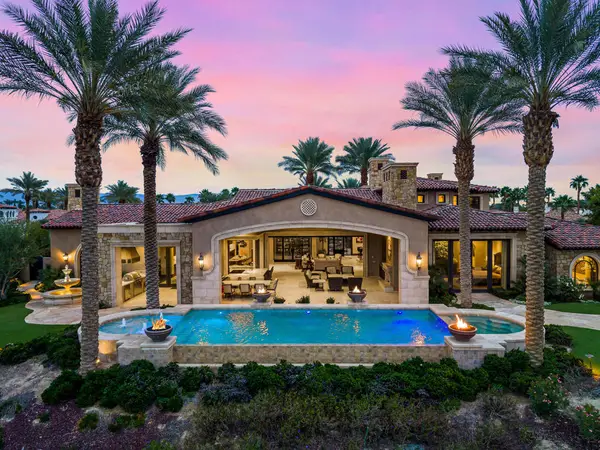 $9,800,000Active5 beds 7 baths8,094 sq. ft.
$9,800,000Active5 beds 7 baths8,094 sq. ft.52977 Via Dona, La Quinta, CA 92253
MLS# 219143563DAListed by: COMPASS - New
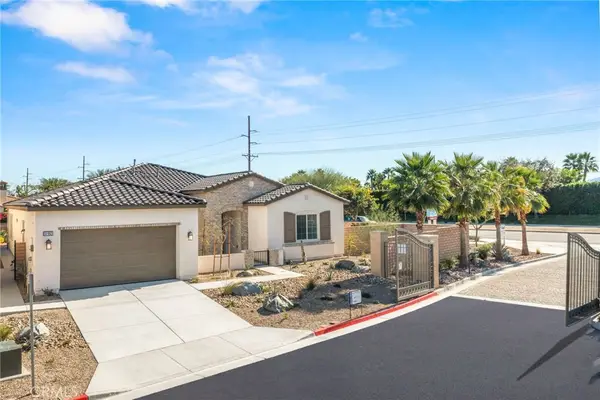 $1,188,990Active4 beds 3 baths2,847 sq. ft.
$1,188,990Active4 beds 3 baths2,847 sq. ft.51952 Marquis Lane, La Quinta, CA 92253
MLS# CV26038643Listed by: CITRUS EDGE REALTY - New
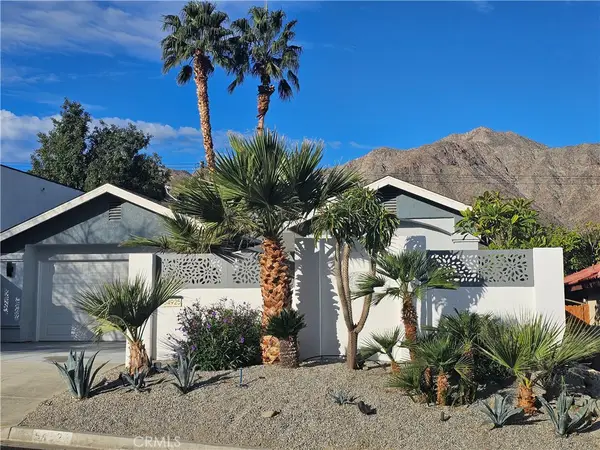 $636,900Active3 beds 2 baths1,654 sq. ft.
$636,900Active3 beds 2 baths1,654 sq. ft.54925 Avenida Alvarado, La Quinta, CA 92253
MLS# TR26037345Listed by: HOMECOIN.COM - Open Sat, 11am to 3pmNew
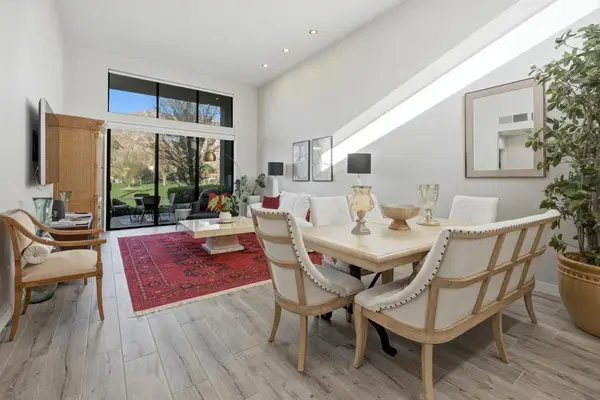 $632,000Active2 beds 2 baths1,330 sq. ft.
$632,000Active2 beds 2 baths1,330 sq. ft.54781 Oak Hill, La Quinta, CA 92253
MLS# 219143531DAListed by: BENNION DEVILLE HOMES - New
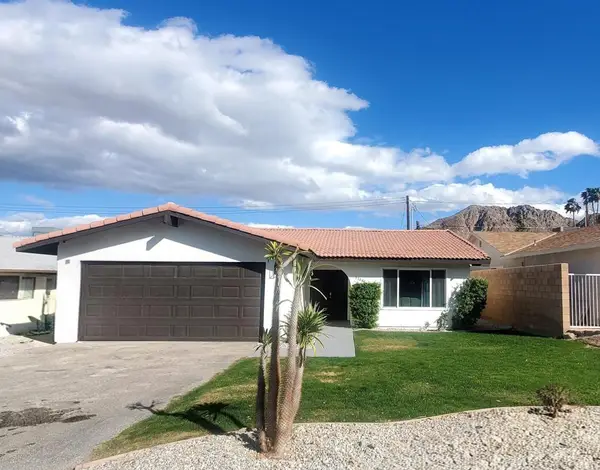 $479,000Active3 beds 2 baths1,380 sq. ft.
$479,000Active3 beds 2 baths1,380 sq. ft.52860 Avenida Raminez, La Quinta, CA 92253
MLS# 219142916DAListed by: THE LOCKLEAR GROUP - New
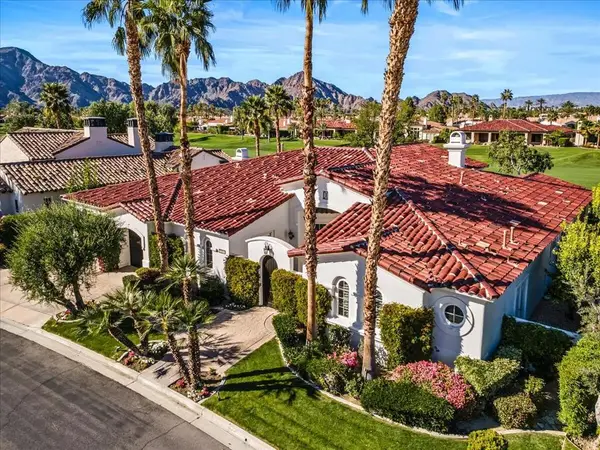 $2,699,000Active5 beds 5 baths4,829 sq. ft.
$2,699,000Active5 beds 5 baths4,829 sq. ft.78890 Lima, La Quinta, CA 92253
MLS# 219143184DAListed by: WINDERMERE REAL ESTATE - New
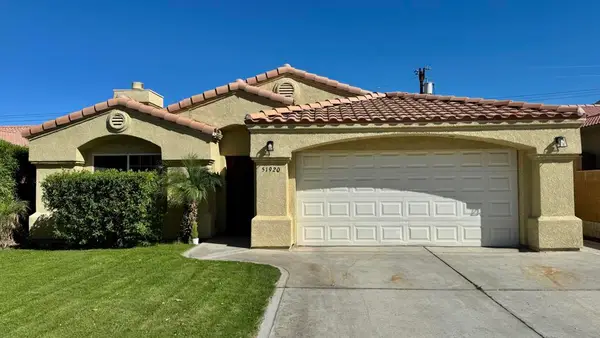 $524,900Active3 beds 2 baths1,528 sq. ft.
$524,900Active3 beds 2 baths1,528 sq. ft.51920 Avenida Carranza, La Quinta, CA 92253
MLS# 219143523DAListed by: JESUS MARTINEZ, BROKER - New
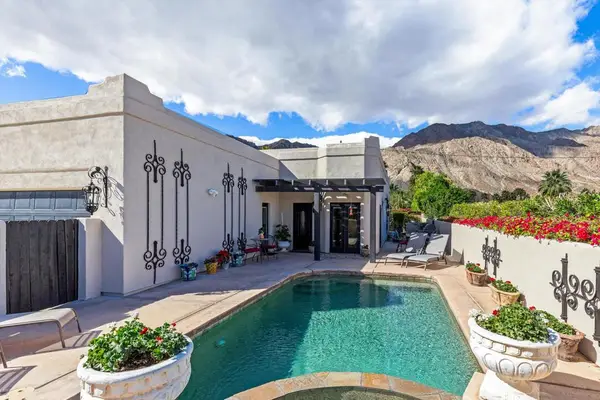 $599,000Active2 beds 2 baths1,309 sq. ft.
$599,000Active2 beds 2 baths1,309 sq. ft.53525 Avenida Juarez, La Quinta, CA 92253
MLS# 219143528DAListed by: LPT REALTY

