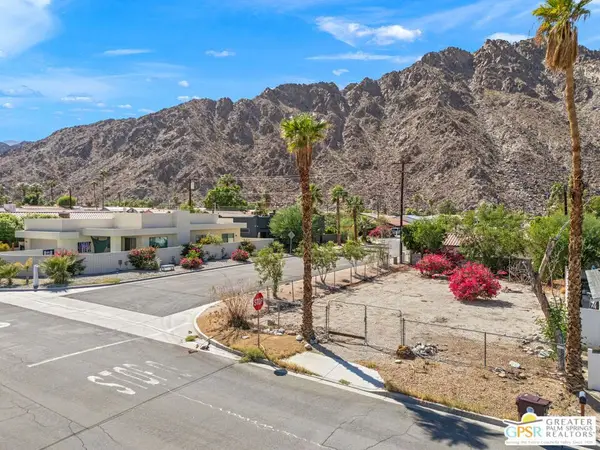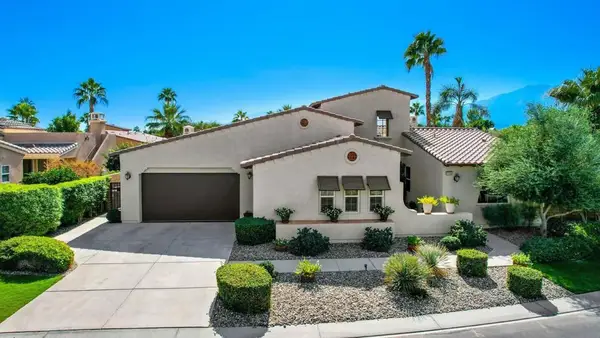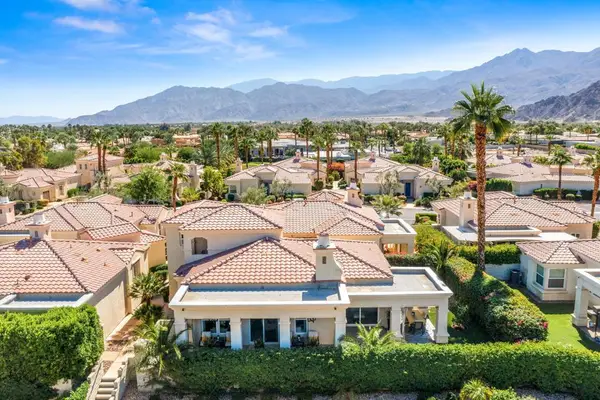80680 Via Tranquila, La Quinta, CA 92253
Local realty services provided by:ERA North Orange County Real Estate
80680 Via Tranquila,La Quinta, CA 92253
$1,227,500
- 4 Beds
- 4 Baths
- 2,929 sq. ft.
- Single family
- Active
Upcoming open houses
- Sun, Oct 0501:00 pm - 04:00 pm
Listed by:billy thoman
Office:compass
MLS#:219133429
Source:CA_DAMLS
Price summary
- Price:$1,227,500
- Price per sq. ft.:$419.09
- Monthly HOA dues:$360
About this home
Dramatic Views, Casita & Highly Upgraded! Welcome to 80680 Via Tranquila, a luxurious retreat in the gated enclave of La Cantera in South La Quinta—renowned for its Spanish-Mission architecture, indoor/outdoor living, and stunning views of the Santa Rosa Mountains.
Enter through a charming courtyard that sets the tone for the open, light-filled floor plan with soaring ceilings and tile floors throughout the common areas. The great room is anchored by a striking fireplace and features a custom wet bar with wine fridge—ideal for entertaining. The gourmet kitchen boasts granite slab countertops, a 48'' Sub-Zero built-in fridge (5 yrs old), Thermador 6-burner cooktop with hood, double convection ovens, Bosch dishwasher, new incinerator, kitchen faucet, and an upgraded electrical outlets. A sunny breakfast nook and formal dining area offer multiple dining options. Outside, the lushly landscaped backyard includes a fireplace, new landscape lighting, and a sparkling pool with raised spa and waterfall. A new Pentair pump, skimmer, and filter were installed within the past 3 years. The home includes 2 bedrooms, 3.5 baths, and a detached casita with wet bar and ensuite—perfect for guests or a private office. Upstairs, a spacious loft with surround sound, wet bar, and a fireplace-adorned balcony delivers breathtaking mountain views—ideal for relaxing or entertaining. Additional upgrades include two newer (4-year-old) American Standard Platinum A/C systems, a tankless water heater (4 months old), ADT security system, new garage door springs/wires, and new exterior lighting. Low HOA of $360/mo includes gated access, front yard landscaping & water, trash, and community lighting. Minutes to Old Town La Quinta, top-tier golf, and within walking distance to the Coachella & Stagecoach festivals. Built in 2005 and offering approx. 2,929 SF of well-designed space, this home is a rare blend of thoughtful upgrades, mountain views, and effortless desert living.
Contact an agent
Home facts
- Year built:2005
- Listing ID #:219133429
- Added:62 day(s) ago
- Updated:October 03, 2025 at 02:42 PM
Rooms and interior
- Bedrooms:4
- Total bathrooms:4
- Full bathrooms:3
- Half bathrooms:1
- Living area:2,929 sq. ft.
Heating and cooling
- Cooling:Air Conditioning, Ceiling Fan(s), Central Air
- Heating:Central, Fireplace(s), Natural Gas, Zoned
Structure and exterior
- Roof:Tile
- Year built:2005
- Building area:2,929 sq. ft.
- Lot area:0.17 Acres
Utilities
- Water:Water District
- Sewer:Connected and Paid, In
Finances and disclosures
- Price:$1,227,500
- Price per sq. ft.:$419.09
New listings near 80680 Via Tranquila
- New
 $675,000Active2 beds 2 baths1,845 sq. ft.
$675,000Active2 beds 2 baths1,845 sq. ft.60165 Desert Rose Drive, La Quinta, CA 92253
MLS# PW25227516Listed by: CIRCA PROPERTIES, INC. - New
 $179,000Active0.11 Acres
$179,000Active0.11 Acres0 Avenida Juarez, La Quinta, CA 92253
MLS# 25600653PSListed by: KELLER WILLIAMS LUXURY HOMES - New
 $179,000Active0.11 Acres
$179,000Active0.11 Acres0 Avenida Juarez, La Quinta, CA 92253
MLS# 25600653PSListed by: KELLER WILLIAMS LUXURY HOMES - New
 $975,000Active4 beds 4 baths3,184 sq. ft.
$975,000Active4 beds 4 baths3,184 sq. ft.81559 Rancho Santana Drive, La Quinta, CA 92253
MLS# 219136271DAListed by: BERKSHIRE HATHAWAY HOMESERVICES CALIFORNIA PROPERTIES - New
 $719,000Active3 beds 3 baths1,734 sq. ft.
$719,000Active3 beds 3 baths1,734 sq. ft.80884 Calle Azul, La Quinta, CA 92253
MLS# 219136270DAListed by: BERKSHIRE HATHAWAY HOMESERVICES CALIFORNIA PROPERTIES - New
 $719,000Active3 beds 3 baths1,734 sq. ft.
$719,000Active3 beds 3 baths1,734 sq. ft.80884 Calle Azul, La Quinta, CA 92253
MLS# 219136270Listed by: BERKSHIRE HATHAWAY HOMESERVICES CALIFORNIA PROPERTIES - New
 $975,000Active4 beds 4 baths3,184 sq. ft.
$975,000Active4 beds 4 baths3,184 sq. ft.81559 Rancho Santana Drive, La Quinta, CA 92253
MLS# 219136271Listed by: BERKSHIRE HATHAWAY HOMESERVICES CALIFORNIA PROPERTIES - Open Fri, 11am to 2pmNew
 $985,000Active3 beds 2 baths1,852 sq. ft.
$985,000Active3 beds 2 baths1,852 sq. ft.48503 Via Amistad, La Quinta, CA 92253
MLS# 219136219Listed by: BPO HOMES - Open Sat, 10am to 2pmNew
 $985,000Active3 beds 2 baths1,852 sq. ft.
$985,000Active3 beds 2 baths1,852 sq. ft.48503 Via Amistad, La Quinta, CA 92253
MLS# 219136219DAListed by: BPO HOMES - Open Sat, 11am to 2pmNew
 $1,660,000Active3 beds 4 baths3,024 sq. ft.
$1,660,000Active3 beds 4 baths3,024 sq. ft.57935 Stone Creek Trail W, La Quinta, CA 92253
MLS# 219136211Listed by: BERKSHIRE HATHAWAY HOMESERVICES CALIFORNIA PROPERTIES
