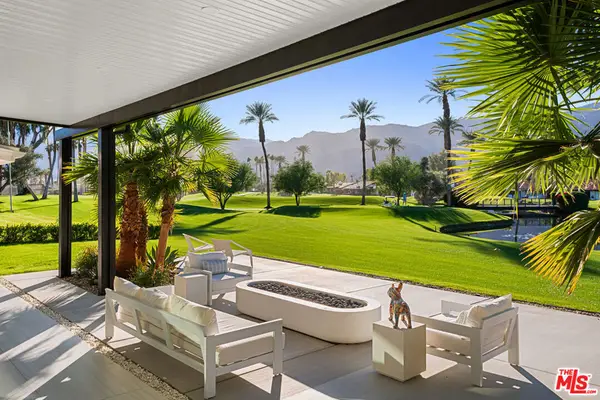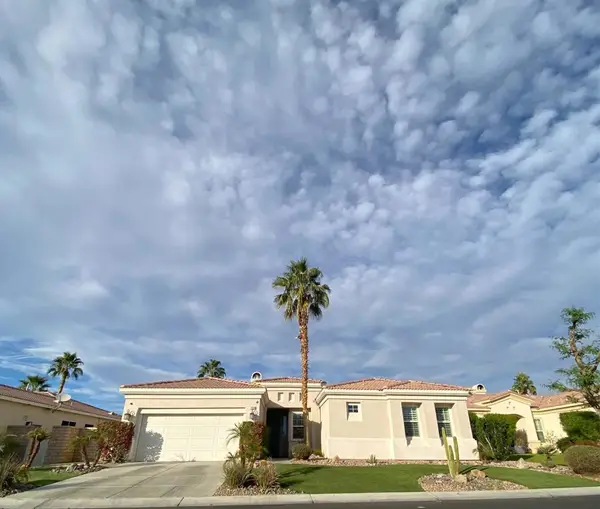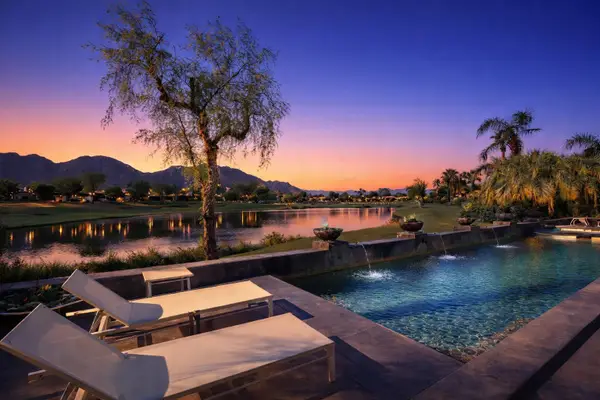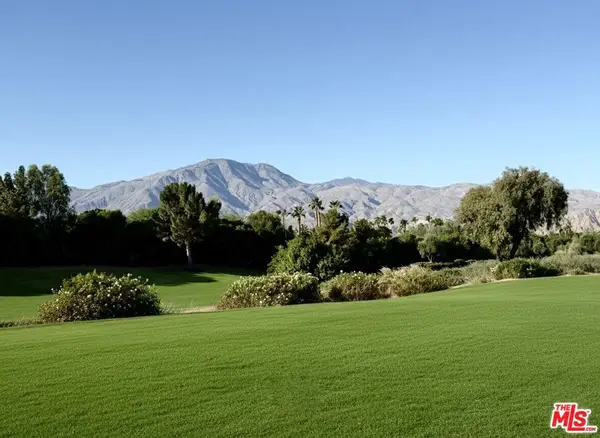80780 Vista Bonita Trail, La Quinta, CA 92253
Local realty services provided by:ERA North Orange County Real Estate
Listed by: michele nesbitt
Office: bennion deville homes
MLS#:219131247DA
Source:CRMLS
Price summary
- Price:$6,725,000
- Price per sq. ft.:$1,194.49
- Monthly HOA dues:$425
About this home
$400K PRICE Improvement! Imagine entering through a majestic, gated entry lined with towering Palm Trees to an extraordinary Estate that exudes unparalled luxury and exquisite style. This Elegant Spanish residence is known as Casa Del Sueno or Dream House, a tranquil luxury Estate located in the exclusive gated enclave of La Quinta Polo Estates. Meticulously kept, the property blends Old World Charm with modern elegance and offers breathtaking views of the Santa Rosa Mountains, expansive indoor/outdoor entertaining spaces and resort-style amenities including a sparkling pool & spa surrounded by swaying, majestic palm trees, two custom stone firepits with built in cushioned lounge seating adjacent to a two bedroom guesthouse & grand outdoor living room with custom stone fireplace to enjoy evenings under the stars. Casa Del Sueno is set on over 2 acres with sprawling lawns, stone walkways, lush, verdant landscaping, mature shade trees, an orchard, vibrant bougainvillea & tropical plants, grape vines over pergolas creating an inviting & serene oasis. This home is designed to offer ample space with multiple outdoor terraces, 3 guesthouses, cozy media room w/fireplace, bar & wine cellar. An expansive covered outdoor loggia and enchanting fountain as the centerpiece connects the guesthouse & media room to the main house, perfect for evenings relaxing in front of a crackling fire while playing billiards or lawn games surrounded by romantic hanging lights softly illuminating the area. This exquisite Estate offers 5 bedrooms w/ensuite baths, 7 bathrooms, chef's luxury kitchen perfect for effortless entertaining, butler's pantry, an elegant living room w/massive stone fireplace & floor to ceiling walls of glass and French doors that opens to a grand terrace & outdoor dining room/living area w/seating for 30+, outdoor kitchen, BBQ, & Poolside Bar. The master suite is a true retreat with 2 bathrooms, dressing room, living room and provides incredible views of the lush grounds & shimmering pool with French doors to a private covered terrace. This exceptional property includes superb architectural elements & sumptuous furnishings throughout. Adjacent to Eldorado Polo Club, the Hideaway & Madison, this hidden gem offers a Magnificent setting with spectacular views that provide a stunning backdrop to unwind & enjoy the beauty of the desert. This is a priceless opportunity to own a special piece of the Polo Estates, the finest real estate the Desert has to offer.
Contact an agent
Home facts
- Year built:2003
- Listing ID #:219131247DA
- Added:197 day(s) ago
- Updated:December 19, 2025 at 02:14 PM
Rooms and interior
- Bedrooms:5
- Total bathrooms:7
- Full bathrooms:5
- Half bathrooms:2
- Living area:5,630 sq. ft.
Heating and cooling
- Cooling:Central Air, Dual, Zoned
- Heating:Fireplaces, Forced Air, Natural Gas, Zoned
Structure and exterior
- Roof:Clay
- Year built:2003
- Building area:5,630 sq. ft.
- Lot area:2.03 Acres
Utilities
- Sewer:Septic Tank
Finances and disclosures
- Price:$6,725,000
- Price per sq. ft.:$1,194.49
New listings near 80780 Vista Bonita Trail
- New
 $3,695,000Active5 beds 5 baths4,792 sq. ft.
$3,695,000Active5 beds 5 baths4,792 sq. ft.49723 Avenida Montero, La Quinta, CA 92253
MLS# 25629815Listed by: CHRISTIE'S INTERNATIONAL REAL ESTATE SOCAL - New
 $2,100,000Active4 beds 5 baths2,818 sq. ft.
$2,100,000Active4 beds 5 baths2,818 sq. ft.81055 Golf View Drive, La Quinta, CA 92253
MLS# 219140289DAListed by: DESERT SOTHEBY'S INTERNATIONAL REALTY - New
 $715,000Active3 beds 2 baths2,254 sq. ft.
$715,000Active3 beds 2 baths2,254 sq. ft.79800 Castille Drive, La Quinta, CA 92253
MLS# 219140276DAListed by: JOHN KOURI REAL ESTATE - New
 $2,395,000Active4 beds 5 baths4,127 sq. ft.
$2,395,000Active4 beds 5 baths4,127 sq. ft.80202 Hermitage, La Quinta, CA 92253
MLS# 219140274DAListed by: COMPASS - New
 $2,395,000Active4 beds 5 baths4,127 sq. ft.
$2,395,000Active4 beds 5 baths4,127 sq. ft.80202 Hermitage, La Quinta, CA 92253
MLS# 219140274Listed by: COMPASS - New
 $695,000Active3 beds 3 baths1,706 sq. ft.
$695,000Active3 beds 3 baths1,706 sq. ft.48796 Classic, La Quinta, CA 92253
MLS# NP25278361Listed by: CHOICE OF AMERICA - New
 $15,500,000Active1.21 Acres
$15,500,000Active1.21 Acres81609 Baffin Avenue, La Quinta, CA 92253
MLS# 25630051Listed by: COMPASS - New
 $3,200,000Active3 beds 5 baths4,000 sq. ft.
$3,200,000Active3 beds 5 baths4,000 sq. ft.49055 Calle Flora, La Quinta, CA 92253
MLS# 219140249DAListed by: WINDERMERE REAL ESTATE - New
 $3,200,000Active3 beds 5 baths4,000 sq. ft.
$3,200,000Active3 beds 5 baths4,000 sq. ft.49055 Calle Flora, La Quinta, CA 92253
MLS# 219140249Listed by: WINDERMERE REAL ESTATE - New
 $9,800,000Active5 beds 7 baths8,500 sq. ft.
$9,800,000Active5 beds 7 baths8,500 sq. ft.52345 Via Savona, La Quinta, CA 92253
MLS# 219140241DAListed by: WINDERMERE REAL ESTATE
