81105 Columbus Way, La Quinta, CA 92253
Local realty services provided by:ERA Excel Realty
81105 Columbus Way,La Quinta, CA 92253
$17,450,000
- 6 Beds
- 8 Baths
- 10,050 sq. ft.
- Single family
- Active
Listed by: glenn cassell, ginger glass
Office: madison club properties
MLS#:219131118DA
Source:CRMLS
Price summary
- Price:$17,450,000
- Price per sq. ft.:$1,736.32
- Monthly HOA dues:$2,100
About this home
This unique trophy property nestled behind the gates of the Madison Club boasts a total of 9,974 sq ft of meticulously handcrafted quality and elegant stone finishes. This estate is situated on approx 1.5 lushly landscaped acres surrounded by an additional 1.5 acres of HOA maintained open space. The incredibly well thought out main residence of 7,677 sq ft showcases 3 beds, 3.5 baths, office and theater. A gourmet kitchen overlooks the grand family room and includes a butler's kitchen. The elegant dining room includes a glass front wine room and is graced with a stunning chandelier. The 2,297 sq ft guest home mimics the quality and perfection of the main home with its own living and dining area, kitchenette, 3 guest suites, garage and car port. The grounds also feature an indoor/outdoor bar, BBQ, infinity edge pool with yoga/tanning shelf, oversized spa along with numerous fire and tranquil water features. Impeccable design, unparalleled quality and paramount location.
Contact an agent
Home facts
- Year built:2016
- Listing ID #:219131118DA
- Added:678 day(s) ago
- Updated:January 15, 2026 at 04:08 PM
Rooms and interior
- Bedrooms:6
- Total bathrooms:8
- Full bathrooms:6
- Half bathrooms:2
- Living area:10,050 sq. ft.
Heating and cooling
- Cooling:Central Air, Zoned
- Heating:Central, Fireplaces, Natural Gas, Zoned
Structure and exterior
- Roof:Flat
- Year built:2016
- Building area:10,050 sq. ft.
- Lot area:1.47 Acres
Finances and disclosures
- Price:$17,450,000
- Price per sq. ft.:$1,736.32
New listings near 81105 Columbus Way
- Open Sun, 12 to 3pmNew
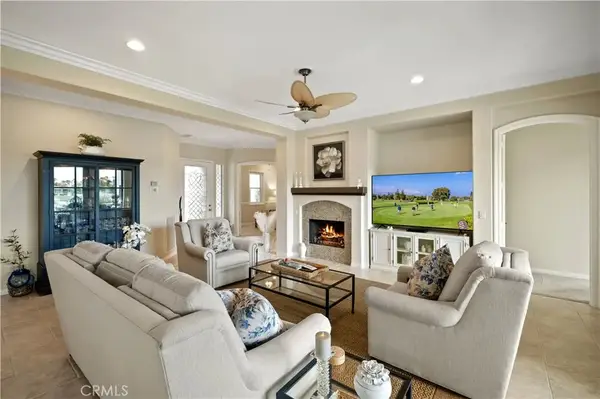 $1,350,000Active4 beds 4 baths2,726 sq. ft.
$1,350,000Active4 beds 4 baths2,726 sq. ft.81811 Prism, La Quinta, CA 92253
MLS# NP26008841Listed by: ARBOR REAL ESTATE - New
 $77,490,000Active-- beds -- baths
$77,490,000Active-- beds -- baths80876 Kiwi Court, La Quinta, CA 92253
MLS# 219141424DAListed by: RENNIE GROUP - Open Sat, 11am to 1pmNew
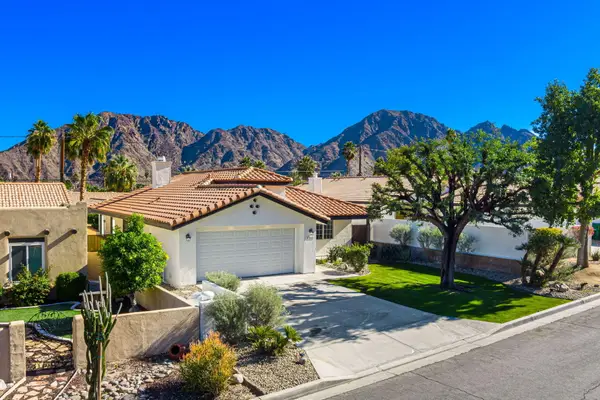 $499,000Active4 beds 2 baths1,627 sq. ft.
$499,000Active4 beds 2 baths1,627 sq. ft.53060 Avenida Diaz, La Quinta, CA 92253
MLS# 219141338Listed by: COLDWELL BANKER REALTY - New
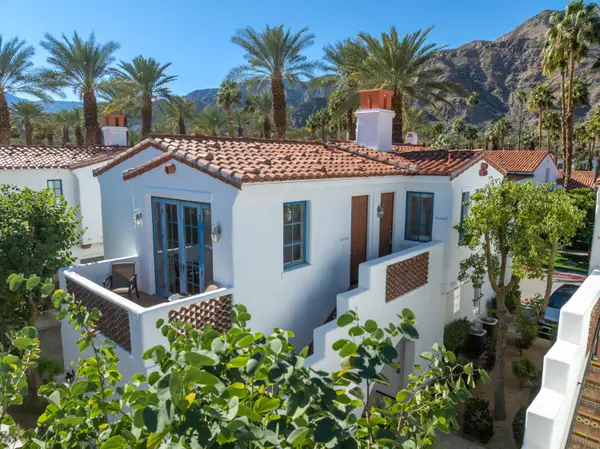 $895,000Active1 beds 2 baths934 sq. ft.
$895,000Active1 beds 2 baths934 sq. ft.49462 Avenida Obregon #1660, La Quinta, CA 92253
MLS# 219141418Listed by: EQUITY UNION - New
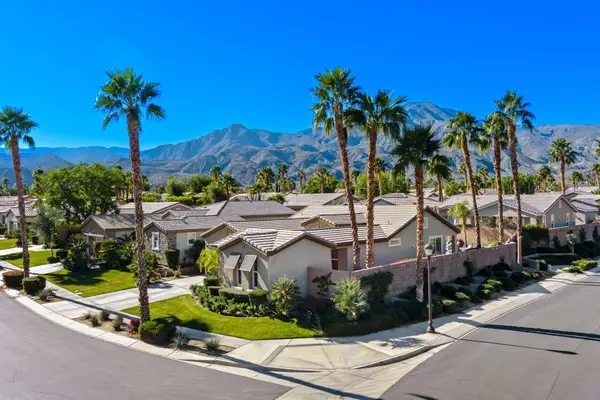 $575,000Active3 beds 3 baths1,614 sq. ft.
$575,000Active3 beds 3 baths1,614 sq. ft.60117 Angora Court, La Quinta, CA 92253
MLS# 219141405Listed by: BENNION DEVILLE HOMES - New
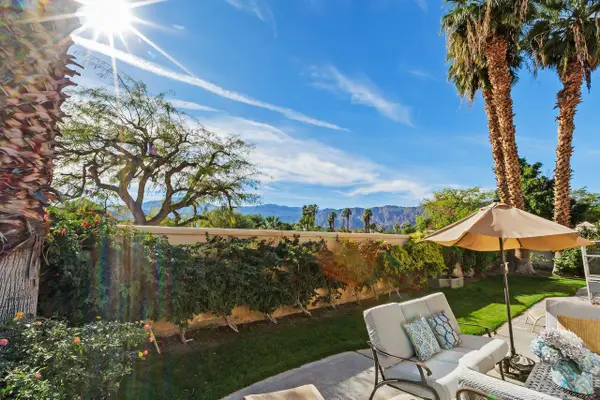 $695,000Active3 beds 3 baths2,591 sq. ft.
$695,000Active3 beds 3 baths2,591 sq. ft.78945 Va Trieste, La Quinta, CA 92253
MLS# 219141409Listed by: COLDWELL BANKER REALTY 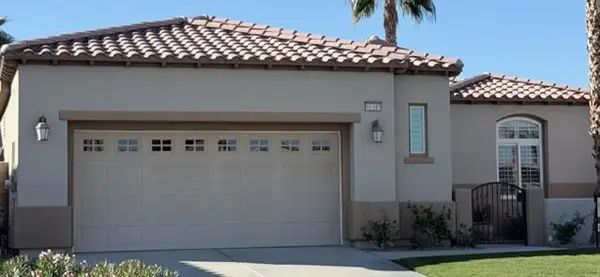 $649,000Pending2 beds 2 baths1,751 sq. ft.
$649,000Pending2 beds 2 baths1,751 sq. ft.61345 Living Stone Drive, La Quinta, CA 92253
MLS# 219141368DAListed by: BENNION DEVILLE HOMES- New
 $495,500Active3 beds 2 baths1,303 sq. ft.
$495,500Active3 beds 2 baths1,303 sq. ft.51905 Avenida Velasco, La Quinta, CA 92253
MLS# 219141374DAListed by: BERKSHIRE HATHAWAY HOMESERVICES CALIFORNIA PROPERTIES - New
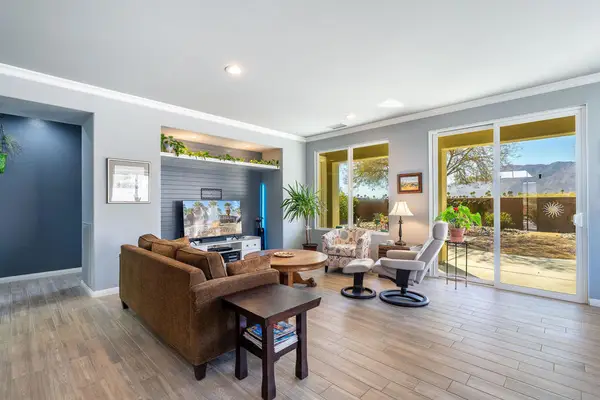 $499,950Active2 beds 2 baths1,359 sq. ft.
$499,950Active2 beds 2 baths1,359 sq. ft.81773 Sun Cactus Lane, La Quinta, CA 92253
MLS# 219141376DAListed by: WINDERMERE REAL ESTATE - New
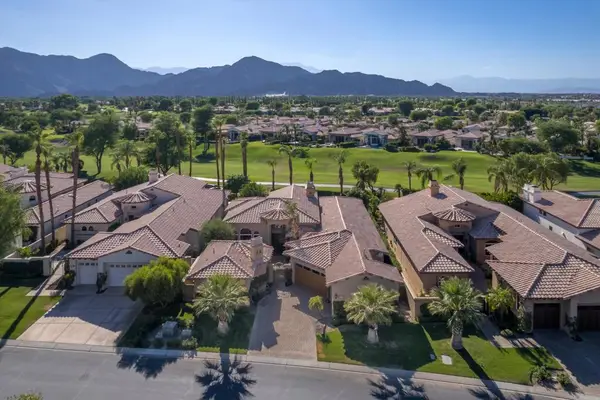 $2,495,000Active4 beds 5 baths3,556 sq. ft.
$2,495,000Active4 beds 5 baths3,556 sq. ft.48457 Vista Palomino, La Quinta, CA 92253
MLS# 219141388DAListed by: COMPASS
