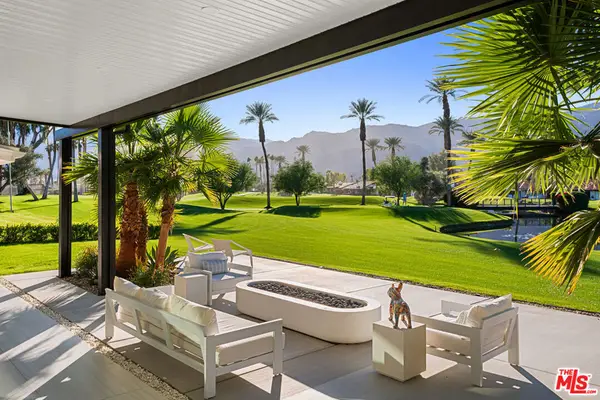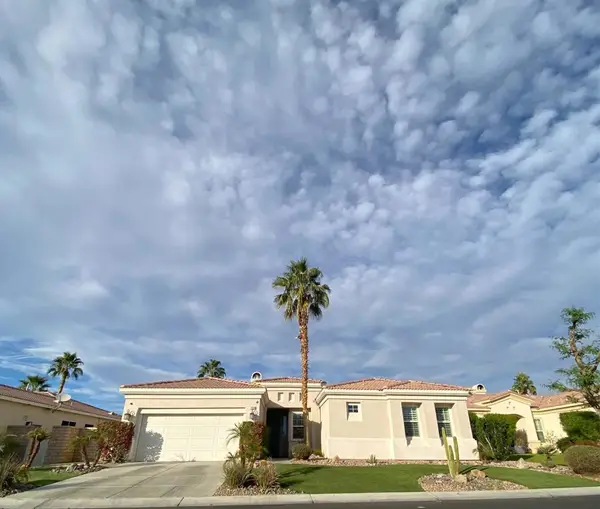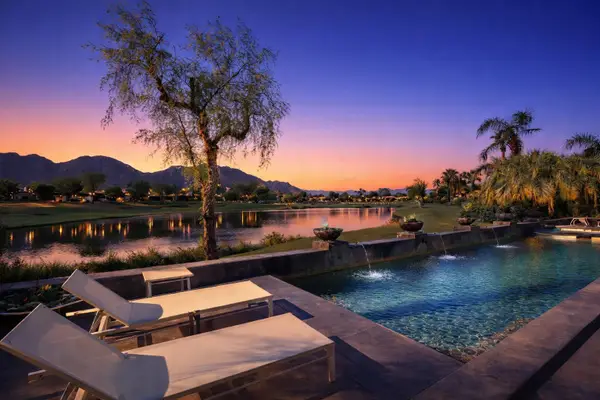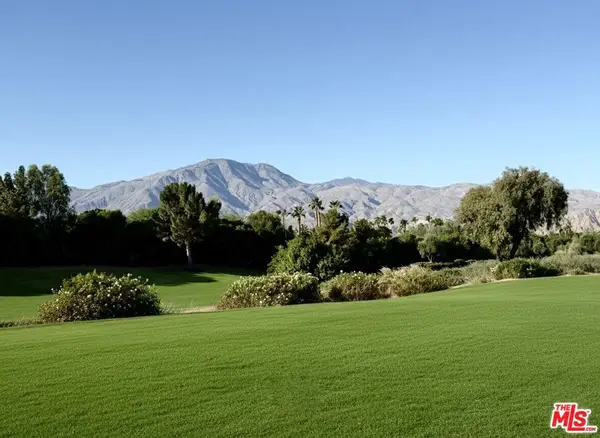81196 Victoria Lane, La Quinta, CA 92253
Local realty services provided by:ERA Excel Realty
81196 Victoria Lane,La Quinta, CA 92253
$1,199,000
- 4 Beds
- 4 Baths
- 2,679 sq. ft.
- Single family
- Active
Listed by: john miller, john k. miller group
Office: bennion deville homes
MLS#:219139150DA
Source:CRMLS
Price summary
- Price:$1,199,000
- Price per sq. ft.:$447.56
- Monthly HOA dues:$595
About this home
This beautifully appointed Tamarisk plan features 4 bedrooms, 4 bathrooms, and a detached casita--perfect for guests or multigenerational living--set on an expansive 12,000-square-foot lot with stunning views of the golf course and mountains. A Tuscan-inspired exterior, featuring a custom entry gate, creates strong curb appeal, while a covered breezeway connects the casita to one of two private side yards. Inside, the open-concept layout is filled with natural light and features tile flooring throughout the main living areas. A gourmet kitchen with granite slab countertops, stainless steel appliances, a wine fridge, and a large center island opens to the spacious great room. The backyard is a true desert oasis, complete with a large pool, raised spa, multiple waterfalls, dual covered patios, and ample space for entertaining. The luxurious primary suite includes patio access, a Jacuzzi tub, dual vanities, a walk-in shower, and a large walk-in closet. Additional highlights include a built-in media center, custom window treatments, stone finishes in all bathrooms, and a 3-car garage, making this one-of-a-kind home the perfect blend of comfort, style, and resort-style living. Come experience the newly renovated golf course and vibrant new restaurant, Kitchen Ten Eleven, and enjoy everything the Trilogy lifestyle has to offer.
Contact an agent
Home facts
- Year built:2005
- Listing ID #:219139150DA
- Added:337 day(s) ago
- Updated:December 19, 2025 at 02:27 PM
Rooms and interior
- Bedrooms:4
- Total bathrooms:4
- Full bathrooms:3
- Living area:2,679 sq. ft.
Heating and cooling
- Cooling:Central Air
- Heating:Central Furnace, Fireplaces, Natural Gas
Structure and exterior
- Roof:Tile
- Year built:2005
- Building area:2,679 sq. ft.
- Lot area:0.28 Acres
Finances and disclosures
- Price:$1,199,000
- Price per sq. ft.:$447.56
New listings near 81196 Victoria Lane
- New
 $3,695,000Active5 beds 5 baths4,792 sq. ft.
$3,695,000Active5 beds 5 baths4,792 sq. ft.49723 Avenida Montero, La Quinta, CA 92253
MLS# 25629815Listed by: CHRISTIE'S INTERNATIONAL REAL ESTATE SOCAL - New
 $2,100,000Active4 beds 5 baths2,818 sq. ft.
$2,100,000Active4 beds 5 baths2,818 sq. ft.81055 Golf View Drive, La Quinta, CA 92253
MLS# 219140289DAListed by: DESERT SOTHEBY'S INTERNATIONAL REALTY - New
 $715,000Active3 beds 2 baths2,254 sq. ft.
$715,000Active3 beds 2 baths2,254 sq. ft.79800 Castille Drive, La Quinta, CA 92253
MLS# 219140276DAListed by: JOHN KOURI REAL ESTATE - New
 $2,395,000Active4 beds 5 baths4,127 sq. ft.
$2,395,000Active4 beds 5 baths4,127 sq. ft.80202 Hermitage, La Quinta, CA 92253
MLS# 219140274DAListed by: COMPASS - New
 $2,395,000Active4 beds 5 baths4,127 sq. ft.
$2,395,000Active4 beds 5 baths4,127 sq. ft.80202 Hermitage, La Quinta, CA 92253
MLS# 219140274Listed by: COMPASS - New
 $695,000Active3 beds 3 baths1,706 sq. ft.
$695,000Active3 beds 3 baths1,706 sq. ft.48796 Classic, La Quinta, CA 92253
MLS# NP25278361Listed by: CHOICE OF AMERICA - New
 $15,500,000Active1.21 Acres
$15,500,000Active1.21 Acres81609 Baffin Avenue, La Quinta, CA 92253
MLS# 25630051Listed by: COMPASS - New
 $3,200,000Active3 beds 5 baths4,000 sq. ft.
$3,200,000Active3 beds 5 baths4,000 sq. ft.49055 Calle Flora, La Quinta, CA 92253
MLS# 219140249DAListed by: WINDERMERE REAL ESTATE - New
 $3,200,000Active3 beds 5 baths4,000 sq. ft.
$3,200,000Active3 beds 5 baths4,000 sq. ft.49055 Calle Flora, La Quinta, CA 92253
MLS# 219140249Listed by: WINDERMERE REAL ESTATE - New
 $9,800,000Active5 beds 7 baths8,500 sq. ft.
$9,800,000Active5 beds 7 baths8,500 sq. ft.52345 Via Savona, La Quinta, CA 92253
MLS# 219140241DAListed by: WINDERMERE REAL ESTATE
