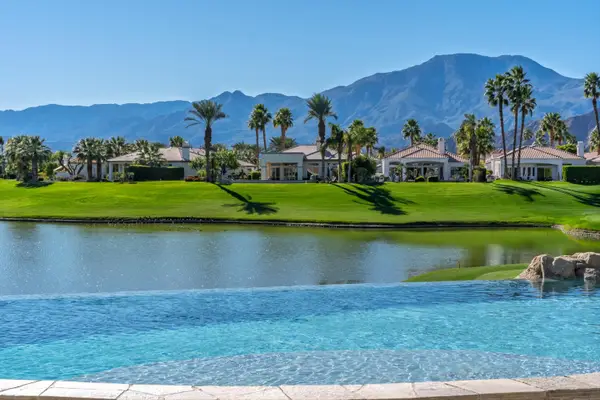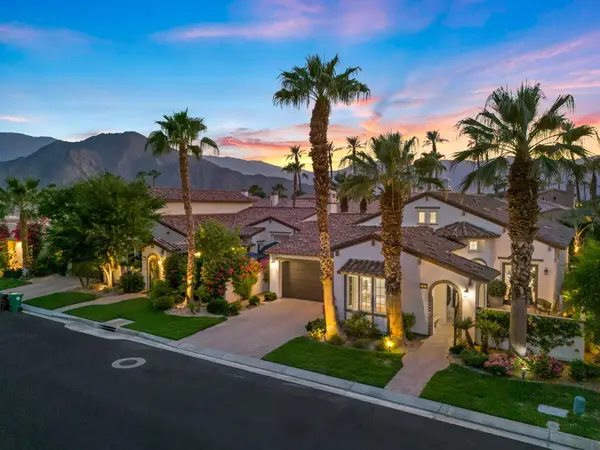81594 Rancho Santana Drive, La Quinta, CA 92253
Local realty services provided by:ERA Donahoe Realty
81594 Rancho Santana Drive,La Quinta, CA 92253
$797,777
- 3 Beds
- 4 Baths
- 2,977 sq. ft.
- Single family
- Active
Listed by: the pena group, carlos a pena
Office: the real estate company inc
MLS#:219138562
Source:CA_DAMLS
Price summary
- Price:$797,777
- Price per sq. ft.:$267.98
- Monthly HOA dues:$187
About this home
PRICED REDUCED $40,000 TO SELL NOW!!! Come and see one of the nicest floor-plans in Rancho Santana. Discover Exceptional Value in Prestigious Rancho Santana, La Quinta GATED RESIDENTIAL.Community!
This semi-custom residence delivers the luxury, privacy, and craftsmanship typically found only in multimillion-dollar estates—yet offered under one million in one of La Quinta's most coveted communities.
From the moment you open the custom door, you're welcomed by FORMAL ENTRY with towering ceilings, 20x20 ceramic tile flooring and a bright, open floor plan designed for both elegance and comfort. The Gallery Kitchen, complete with a Butler's Bar, and a formal dining area flow seamlessly into spacious family room areas with a charming fireplace for those cold nights.
The kitchen includes a sub zero refrigerator, stainless steel appliances and sink, slab granite, backsplash. also features a breakfast bar and an area perfect for a 4 top breakfast nook, perfect for entertaining or enjoying peaceful evenings at home.
Featuring 3 bedrooms, 3.5 baths, plus a large executive-size Den/Office, this home offers flexible living options for families, a full-time residents, seasonal owners, or investors seeking high demand.
One of the highlights is the private attached casita with its own separate entrance and no direct access to the main home—ideal for guests, extended family, or potential rental income.
The primary suite offers its own retreat with a romantic fireplace, a generous bath with double vanities, jacuzzi tub, separate shower, large walk in closet and ample space to unwind.
This floor plan also offers an additional second bedroom with its own private bath which provides added comfort and convenience for family or guests.
Outdoor living shines with a charming and spacious garden courtyard and an impressive second-story terrace, perfect for star gazing.
The home is surrounded by multimillion-dollar properties, enhancing long-term value and neighborhood prestige.
Rancho Santana offers gated security with convenient transponder access and is located near world-class amenities: PGA-style golf courses, the famous polo grounds, the COACHELLA MUSIC FEST, active equestrian fields, plus proximity to dining, shopping, and resort attractions that define the La Quinta lifestyle.
This is your rare opportunity to secure a luxurious semi-custom home in an elite enclave—at an unbeatable price point. Act fast... HOT BUYERS don't wai
Contact an agent
Home facts
- Year built:2006
- Listing ID #:219138562
- Added:68 day(s) ago
- Updated:January 18, 2026 at 03:25 PM
Rooms and interior
- Bedrooms:3
- Total bathrooms:4
- Full bathrooms:2
- Half bathrooms:1
- Living area:2,977 sq. ft.
Heating and cooling
- Cooling:Air Conditioning, Ceiling Fan(s), Central Air, Dual, Electric
- Heating:Central, Fireplace(s), Forced Air, Natural Gas
Structure and exterior
- Roof:Concrete, Tile
- Year built:2006
- Building area:2,977 sq. ft.
- Lot area:0.2 Acres
Utilities
- Water:Water District
- Sewer:Connected and Paid, In
Finances and disclosures
- Price:$797,777
- Price per sq. ft.:$267.98
New listings near 81594 Rancho Santana Drive
- New
 $6,395,000Active4 beds 4 baths5,290 sq. ft.
$6,395,000Active4 beds 4 baths5,290 sq. ft.78351 Talking Rock, La Quinta, CA 92253
MLS# 219141602Listed by: EQUITY UNION - Open Sun, 12am to 3pmNew
 $2,595,000Active4 beds 5 baths4,452 sq. ft.
$2,595,000Active4 beds 5 baths4,452 sq. ft.50055 El Dorado Drive, La Quinta, CA 92253
MLS# 219141594Listed by: PREMIER PROPERTIES - New
 $1,149,000Active3 beds 3 baths3,022 sq. ft.
$1,149,000Active3 beds 3 baths3,022 sq. ft.51933 Marquis, La Quinta, CA 92253
MLS# CV26011677Listed by: ROA CALIFORNIA INC - Open Sun, 12 to 2pmNew
 $1,125,000Active3 beds 4 baths3,487 sq. ft.
$1,125,000Active3 beds 4 baths3,487 sq. ft.50831 Cereza, La Quinta, CA 92253
MLS# 219141547Listed by: COMPASS - Open Sun, 11am to 1pmNew
 $575,000Active3 beds 3 baths1,525 sq. ft.
$575,000Active3 beds 3 baths1,525 sq. ft.55327 Tanglewood, La Quinta, CA 92253
MLS# 219141561Listed by: COMPASS - New
 $4,699,000Active4 beds 6 baths4,982 sq. ft.
$4,699,000Active4 beds 6 baths4,982 sq. ft.52465 Via Dona, La Quinta, CA 92253
MLS# 219141567Listed by: COMPASS - New
 $1,695,000Active3 beds 4 baths3,156 sq. ft.
$1,695,000Active3 beds 4 baths3,156 sq. ft.80404 Old Ranch Trail S, La Quinta, CA 92253
MLS# 219141571Listed by: EQUITY UNION  $600,000Pending0.4 Acres
$600,000Pending0.4 Acres48770 Via Sierra Street, La Quinta, CA 92253
MLS# 219141553Listed by: COMPASS- Open Sun, 12 to 3pmNew
 $929,000Active3 beds 3 baths2,151 sq. ft.
$929,000Active3 beds 3 baths2,151 sq. ft.48310 Casita Drive, La Quinta, CA 92253
MLS# 219140861Listed by: COLDWELL BANKER REALTY - New
 $575,000Active4 beds 2 baths1,286 sq. ft.
$575,000Active4 beds 2 baths1,286 sq. ft.52140 Avenida Herrera, La Quinta, CA 92253
MLS# 26637681PSListed by: WEALTH MANAGERS, INC
