81626 Prism Drive, La Quinta, CA 92253
Local realty services provided by:ERA North Orange County Real Estate
81626 Prism Drive,La Quinta, CA 92253
$529,000
- 2 Beds
- 2 Baths
- 1,386 sq. ft.
- Single family
- Active
Upcoming open houses
- Sat, Nov 0112:00 pm - 03:00 pm
Listed by:donna ambrose
Office:desert sotheby's int'l realty
MLS#:219137646DA
Source:CRMLS
Price summary
- Price:$529,000
- Price per sq. ft.:$381.67
- Monthly HOA dues:$595
About this home
Life Well-Played! Big SW Mountain views, raised putting green, firepit, and patio dining in the round, make this home the perfect desert getaway. Located at Trilogy at La Quinta, this delightful 1,386 SQ FT Maurea model, two-bedroom, two baths home sets back off the street and is bright, cheerful and all you need to enjoy Trilogy's sublime golf and resort lifestyle. A recently added A/C and hot water heater, stainless range, new refrigerator and microwave have the heart of this home beating strong. The home rests on a slightly raised oversized 10,000+ SQ FT corner lot offering glorious Southwest sunset views from the front, side, and backyards. An open concept home, the nine-foot ceilings and big picture windows make it feel much larger. Outfitted with smooth tile floors, ceiling fans, and custom pull down solar shades the home offers cool comfort year-round. The kitchen is roomy with slab granite countertops and breakfast counter with seating for four. Ample wood cabinets, above and those below with pull-out drawers, and a pantry has all your dinnerware, utensils, pots and pans, and groceries well-organized. Serve up formal dinners in the large dining area or step through the sliding doors for barbecue on the covered patio, or fireside under the moon and stars. The primary bedroom suite is spacious with big picture windows overlooking the private backyard. Walk out the door to the back patio for an early morning pick-me-up or a nightcap before retiring. The primary bath features double vanities and a walk-in shower with bench seat and walk-in closet. The guest bedroom is at the front of the separate from the primary bedroom, with a mirrored wall closet and nearby bath with a shower and tub. The garage has ample space for two vehicles plus golf cart, and room for bikes, and some storage. Trilogy at La Quinta is a 55+active adult community of 1,238 homes on over 500 acres, and home to the Trilogy Golf Club and Kitchen Ten Eleven Restaurant. A resort community, residents enjoy Tennis, Pickleball, Bocce, an indoor lap pool and outdoor pool with spa and cabanas, surrounded by the breathtaking Santa Rosa and Coral Mountains. Exercise at the fitness center, join Zumba, Spin, and strength training classes, lift weights and run laps on the indoor track or on a treadmill. Clubs of every type and weekly entertainment keep the place humming with excitement.
Contact an agent
Home facts
- Year built:2003
- Listing ID #:219137646DA
- Added:6 day(s) ago
- Updated:November 01, 2025 at 01:22 PM
Rooms and interior
- Bedrooms:2
- Total bathrooms:2
- Full bathrooms:1
- Living area:1,386 sq. ft.
Heating and cooling
- Cooling:Central Air, Gas
- Heating:Central Furnace, Forced Air, Natural Gas
Structure and exterior
- Roof:Tile
- Year built:2003
- Building area:1,386 sq. ft.
- Lot area:0.23 Acres
Finances and disclosures
- Price:$529,000
- Price per sq. ft.:$381.67
New listings near 81626 Prism Drive
- New
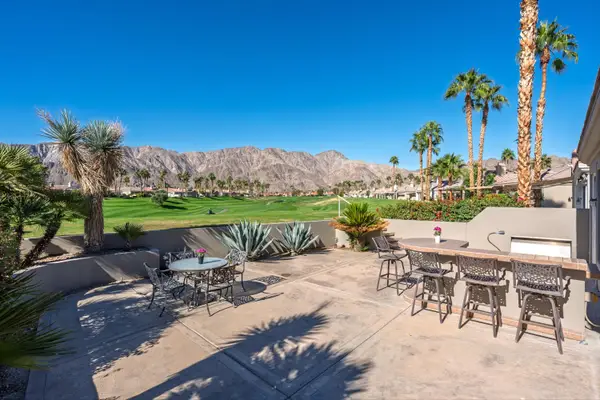 $595,000Active2 beds 2 baths1,830 sq. ft.
$595,000Active2 beds 2 baths1,830 sq. ft.78055 Calle Norte, La Quinta, CA 92253
MLS# 219137801Listed by: EQUITY UNION - New
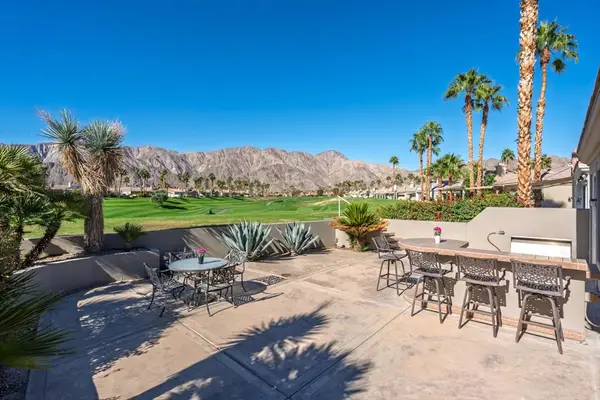 $595,000Active2 beds 2 baths1,830 sq. ft.
$595,000Active2 beds 2 baths1,830 sq. ft.78055 Calle Norte, La Quinta, CA 92253
MLS# 219137801DAListed by: EQUITY UNION - New
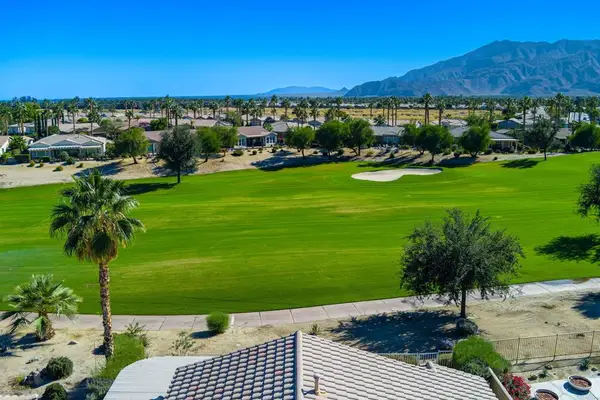 $629,900Active2 beds 2 baths1,745 sq. ft.
$629,900Active2 beds 2 baths1,745 sq. ft.81711 Brittlebush Lane, La Quinta, CA 92253
MLS# 219137988DAListed by: DESERT SOTHEBY'S INT'L REALTY - New
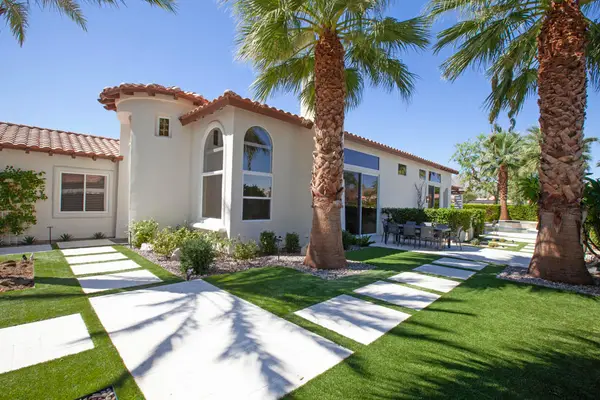 $2,489,000Active3 beds 5 baths2,924 sq. ft.
$2,489,000Active3 beds 5 baths2,924 sq. ft.49783 Via Conquistador, La Quinta, CA 92253
MLS# 219137982DAListed by: RANCHO LA QUINTA PROPERTIES - New
 $1,339,000Active3 beds 4 baths2,750 sq. ft.
$1,339,000Active3 beds 4 baths2,750 sq. ft.50330 Valencia Court, La Quinta, CA 92253
MLS# 219137971DAListed by: HOMESMART - New
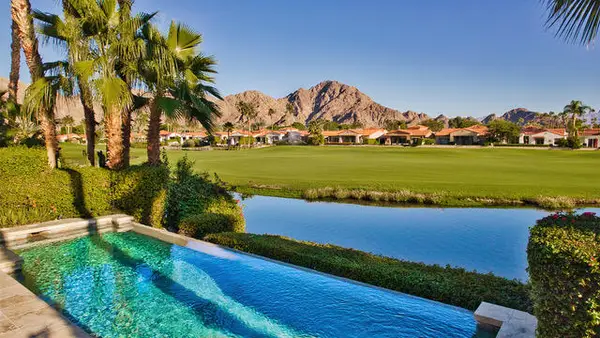 $1,339,000Active3 beds 4 baths2,750 sq. ft.
$1,339,000Active3 beds 4 baths2,750 sq. ft.50330 Valencia Court, La Quinta, CA 92253
MLS# 219137971Listed by: HOMESMART - New
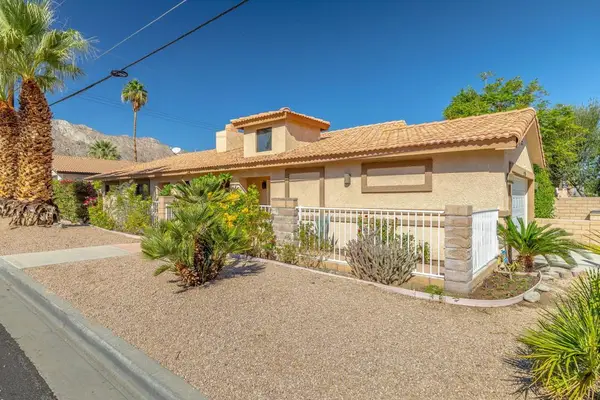 $523,900Active3 beds 2 baths1,702 sq. ft.
$523,900Active3 beds 2 baths1,702 sq. ft.53995 Avenida Mendoza, La Quinta, CA 92253
MLS# 219137961DAListed by: EXP REALTY OF SOUTHERN CALIFORNIA INC - New
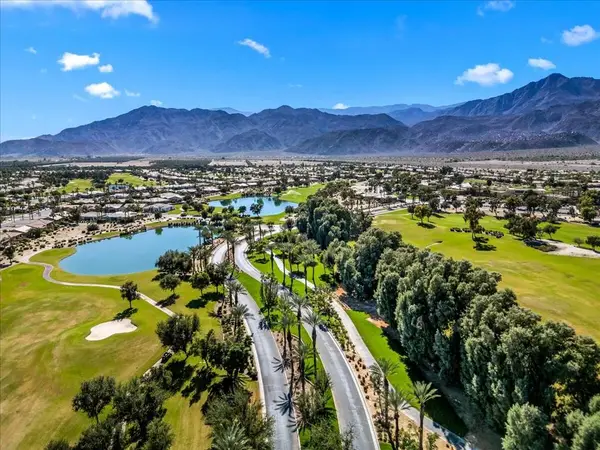 $499,000Active2 beds 2 baths1,775 sq. ft.
$499,000Active2 beds 2 baths1,775 sq. ft.61466 Fire Barrel Drive, La Quinta, CA 92253
MLS# 219137955DAListed by: CALIFORNIA LIFESTYLE REALTY - New
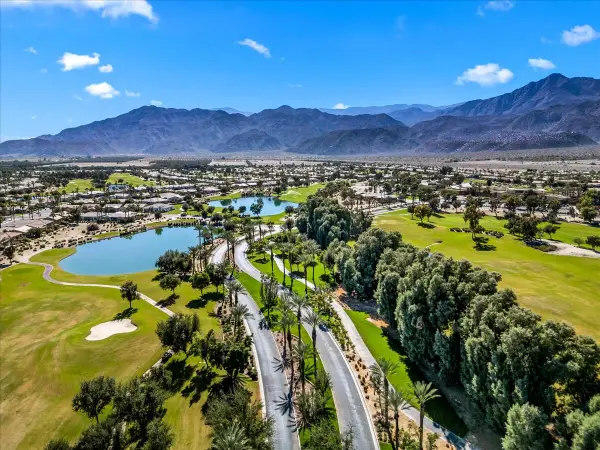 $499,000Active2 beds 2 baths1,775 sq. ft.
$499,000Active2 beds 2 baths1,775 sq. ft.61466 Fire Barrel Drive, La Quinta, CA 92253
MLS# 219137955Listed by: CALIFORNIA LIFESTYLE REALTY - Open Sun, 12 to 3pmNew
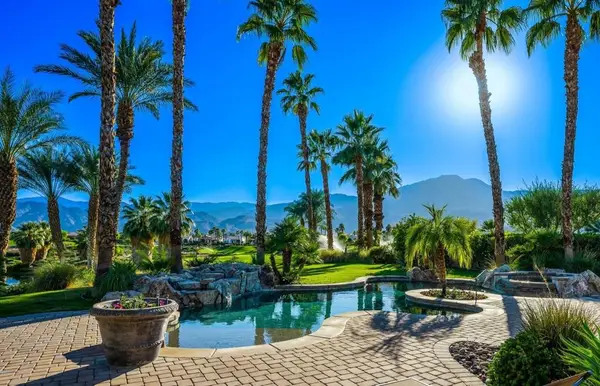 $3,550,000Active4 beds 5 baths4,365 sq. ft.
$3,550,000Active4 beds 5 baths4,365 sq. ft.58061 Carmona, La Quinta, CA 92253
MLS# 219137946DAListed by: BENNION DEVILLE HOMES
