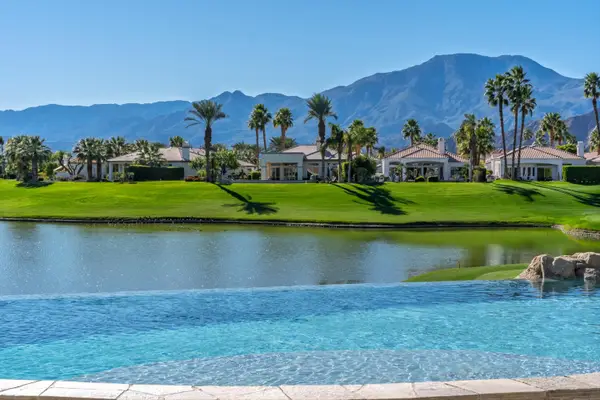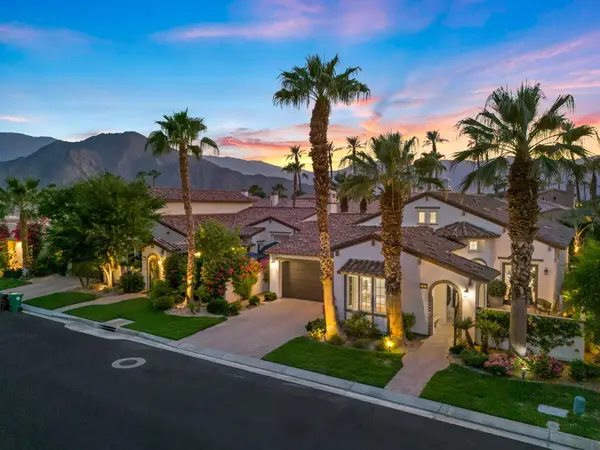81631 Prism Drive, La Quinta, CA 92253
Local realty services provided by:ERA North Orange County Real Estate
81631 Prism Drive,La Quinta, CA 92253
$539,000
- 2 Beds
- 2 Baths
- 1,551 sq. ft.
- Single family
- Active
Upcoming open houses
- Sun, Jan 1801:00 pm - 04:00 pm
Listed by: susan farris
Office: berkshire hathaway homeservices california properties
MLS#:219135639
Source:CA_DAMLS
Price summary
- Price:$539,000
- Price per sq. ft.:$347.52
- Monthly HOA dues:$595
About this home
Offering the Oasis Model open floor plan within a beautiful 55+ community in Trilogy La Quinta situated at the base of the beautiful Santa Rosa mountains. This pristine home features 1551 sq ft, 2 Bdrm, 2 BA, great room with cozy fireplace and a TV media niche. The home has been totally renovated (over $63,000) within the last year with all new windows and doors, new modern cabinetry in kitchen and both bathrooms. New door handles and thresholds, new shades in hallway and guest room. Master bath has beautiful new tile shower and new counter tops and sinks. Master closet was upgraded as well.
Cute Chef's kitchen comes with Kitchen Aid appliances, glass and lights in four of the kitchen cabinets,granite bull nose counters, new kitchen sink and lighting. Extended Race-deck garage flooring and Smart door garage opener, ring door-bell. Relaxing covered back patio that is beautifully landscaped with large waterfall spa. Must view this cute gem of a house and make it your own.
Contact an agent
Home facts
- Year built:2003
- Listing ID #:219135639
- Added:120 day(s) ago
- Updated:January 18, 2026 at 03:25 PM
Rooms and interior
- Bedrooms:2
- Total bathrooms:2
- Full bathrooms:2
- Living area:1,551 sq. ft.
Heating and cooling
- Cooling:Air Conditioning, Ceiling Fan(s), Central Air, Gas
- Heating:Central, Electric, Forced Air, Natural Gas
Structure and exterior
- Roof:Clay Tile
- Year built:2003
- Building area:1,551 sq. ft.
- Lot area:0.19 Acres
Utilities
- Water:Water District
- Sewer:Connected and Paid, In
Finances and disclosures
- Price:$539,000
- Price per sq. ft.:$347.52
New listings near 81631 Prism Drive
- New
 $6,395,000Active4 beds 4 baths5,290 sq. ft.
$6,395,000Active4 beds 4 baths5,290 sq. ft.78351 Talking Rock, La Quinta, CA 92253
MLS# 219141602Listed by: EQUITY UNION - Open Sun, 12am to 3pmNew
 $2,595,000Active4 beds 5 baths4,452 sq. ft.
$2,595,000Active4 beds 5 baths4,452 sq. ft.50055 El Dorado Drive, La Quinta, CA 92253
MLS# 219141594Listed by: PREMIER PROPERTIES - New
 $1,149,000Active3 beds 3 baths3,022 sq. ft.
$1,149,000Active3 beds 3 baths3,022 sq. ft.51933 Marquis, La Quinta, CA 92253
MLS# CV26011677Listed by: ROA CALIFORNIA INC - Open Sun, 12 to 2pmNew
 $1,125,000Active3 beds 4 baths3,487 sq. ft.
$1,125,000Active3 beds 4 baths3,487 sq. ft.50831 Cereza, La Quinta, CA 92253
MLS# 219141547Listed by: COMPASS - Open Sun, 11am to 1pmNew
 $575,000Active3 beds 3 baths1,525 sq. ft.
$575,000Active3 beds 3 baths1,525 sq. ft.55327 Tanglewood, La Quinta, CA 92253
MLS# 219141561Listed by: COMPASS - New
 $4,699,000Active4 beds 6 baths4,982 sq. ft.
$4,699,000Active4 beds 6 baths4,982 sq. ft.52465 Via Dona, La Quinta, CA 92253
MLS# 219141567Listed by: COMPASS - New
 $1,695,000Active3 beds 4 baths3,156 sq. ft.
$1,695,000Active3 beds 4 baths3,156 sq. ft.80404 Old Ranch Trail S, La Quinta, CA 92253
MLS# 219141571Listed by: EQUITY UNION  $600,000Pending0.4 Acres
$600,000Pending0.4 Acres48770 Via Sierra Street, La Quinta, CA 92253
MLS# 219141553Listed by: COMPASS- Open Sun, 12 to 3pmNew
 $929,000Active3 beds 3 baths2,151 sq. ft.
$929,000Active3 beds 3 baths2,151 sq. ft.48310 Casita Drive, La Quinta, CA 92253
MLS# 219140861Listed by: COLDWELL BANKER REALTY - New
 $575,000Active4 beds 2 baths1,286 sq. ft.
$575,000Active4 beds 2 baths1,286 sq. ft.52140 Avenida Herrera, La Quinta, CA 92253
MLS# 26637681PSListed by: WEALTH MANAGERS, INC
